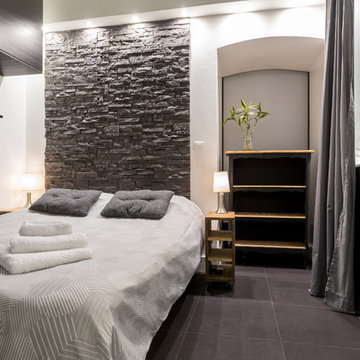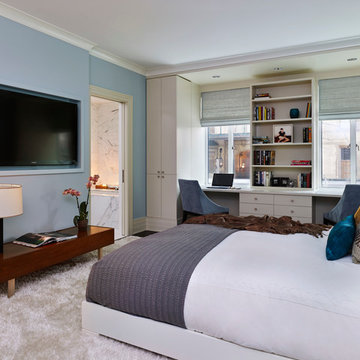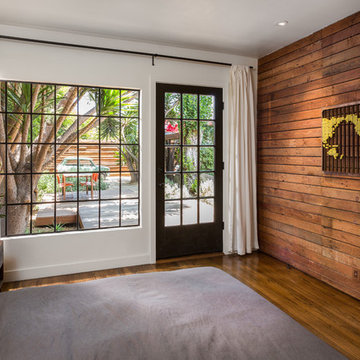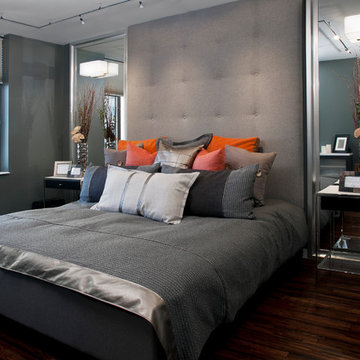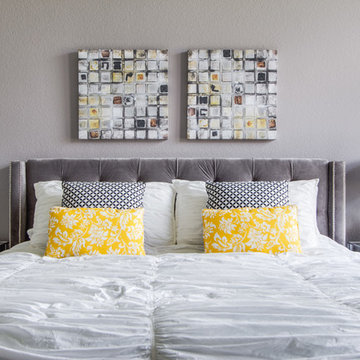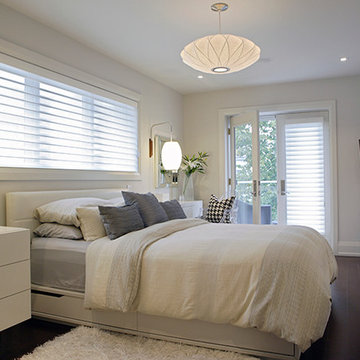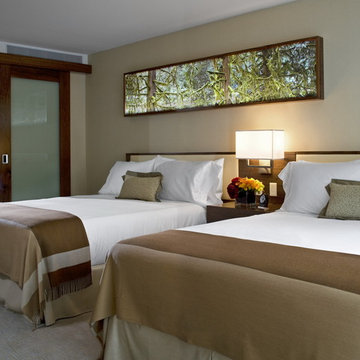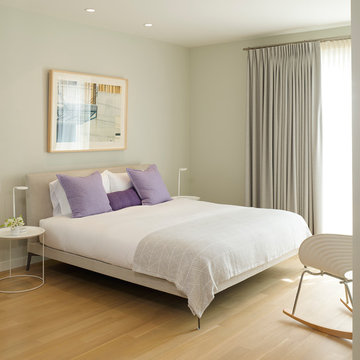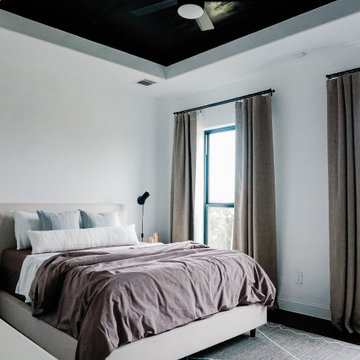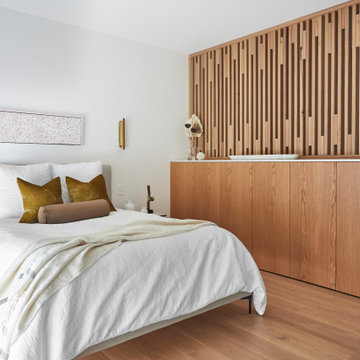62.723 Billeder af mellemstort moderne soveværelse
Sorteret efter:
Budget
Sorter efter:Populær i dag
121 - 140 af 62.723 billeder
Item 1 ud af 3
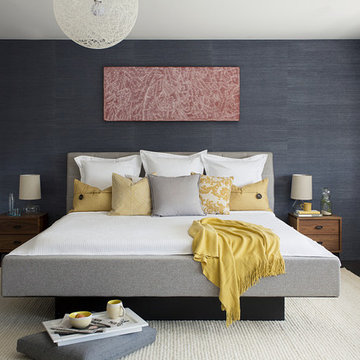
Modern family loft renovation. The master bedroom includes a woven warm wall treatment.
Photos by Eric Roth.
Construction by Ralph S. Osmond Company.
Green architecture by ZeroEnergy Design. http://www.zeroenergy.com
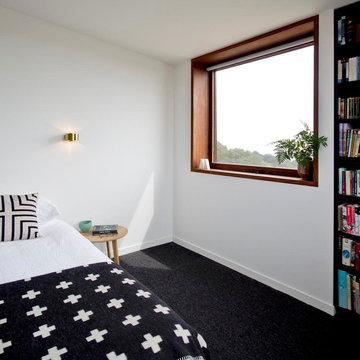
Bluff House bedroom with built in bookcase and treetop views.
Photography: Auhaus Architecture
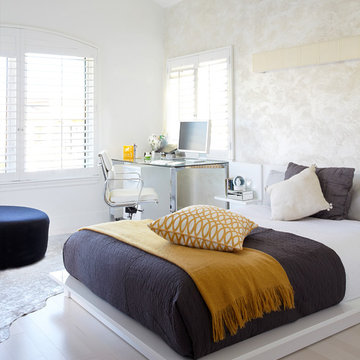
This bedroom was all pink from wall to ceiling and very infantile prior to it being redesigned and renovated. I've mixed the sand based paint with a cream color with a touch of pearly luster finish on the main wall. Purchased a more contemporary furnitures softened the white room with grey, ivory and citrus colors.
Photo Credit: Coy Gutierrez
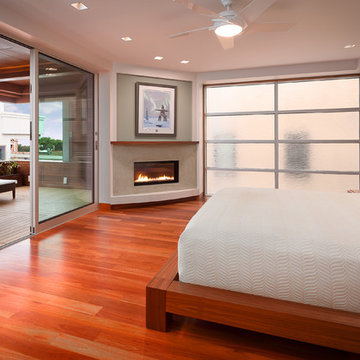
Master bedroom with pocketing Fleetwood doors opening to outdoor teak deck.
Photographer: Clark Dugger
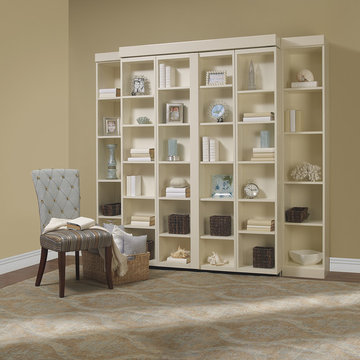
Murphy beds are a great way to save floor space if you don’t always need the extra bed. I love that this version looks like a beautiful bookcase. Then you slide out the middle shelves to reveal a full bed.
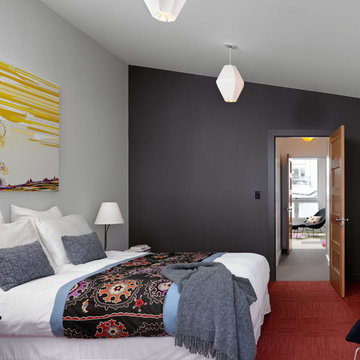
Along one of the Mission District’s most cosmopolitan blocks, an Italianate home is expanded with two substantial yet stealthy additions. Peeking out above the restored front façade, a new third story bedroom level hints at the comprehensively transformed spaces within. The project integrates modern design, bountiful natural light sources, high efficiency systems, and repurposed building materials with new and original hand-crafted detailing.
Photographer: Bruce Damonte
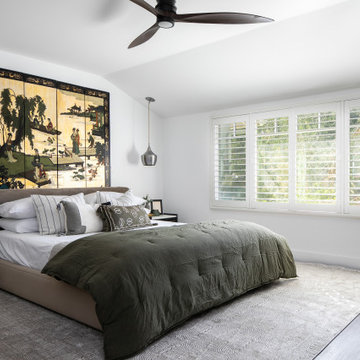
Contemporary Craftsman designed by Kennedy Cole Interior Design.
build: Luxe Remodeling
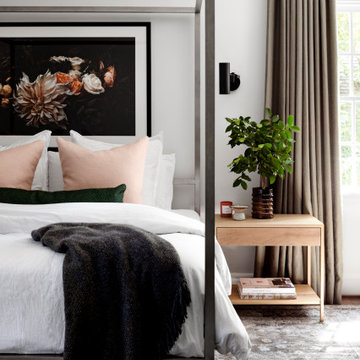
A historic home in the Homeland neighborhood of Baltimore, MD designed for a young, modern family. Traditional detailings are complemented by modern furnishings, fixtures, and color palettes.
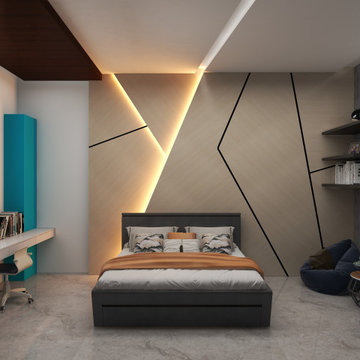
The modern wall paneling, adorned with sleek lighting fixtures, creates an ambiance that resonates with the heart of a game-loving teen boy. The blue accent-colored bookcase takes center stage, showcasing personal treasures and adding a vibrant touch. Explore a space where style seamlessly blends with a playful spirit, inviting endless adventures and self-expression

We planned a thoughtful redesign of this beautiful home while retaining many of the existing features. We wanted this house to feel the immediacy of its environment. So we carried the exterior front entry style into the interiors, too, as a way to bring the beautiful outdoors in. In addition, we added patios to all the bedrooms to make them feel much bigger. Luckily for us, our temperate California climate makes it possible for the patios to be used consistently throughout the year.
The original kitchen design did not have exposed beams, but we decided to replicate the motif of the 30" living room beams in the kitchen as well, making it one of our favorite details of the house. To make the kitchen more functional, we added a second island allowing us to separate kitchen tasks. The sink island works as a food prep area, and the bar island is for mail, crafts, and quick snacks.
We designed the primary bedroom as a relaxation sanctuary – something we highly recommend to all parents. It features some of our favorite things: a cognac leather reading chair next to a fireplace, Scottish plaid fabrics, a vegetable dye rug, art from our favorite cities, and goofy portraits of the kids.
---
Project designed by Courtney Thomas Design in La Cañada. Serving Pasadena, Glendale, Monrovia, San Marino, Sierra Madre, South Pasadena, and Altadena.
For more about Courtney Thomas Design, see here: https://www.courtneythomasdesign.com/
To learn more about this project, see here:
https://www.courtneythomasdesign.com/portfolio/functional-ranch-house-design/
62.723 Billeder af mellemstort moderne soveværelse
7
