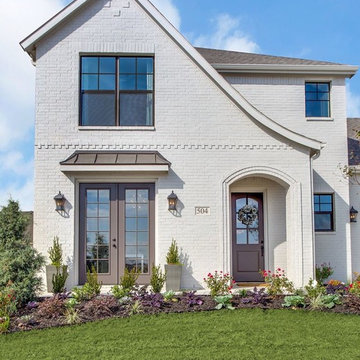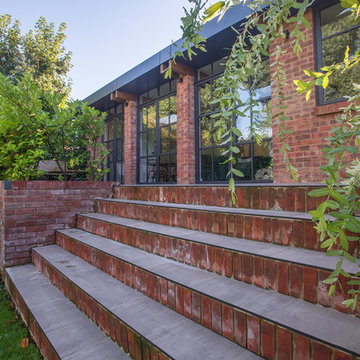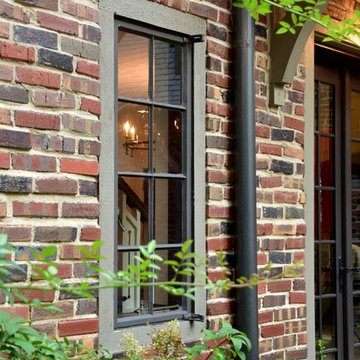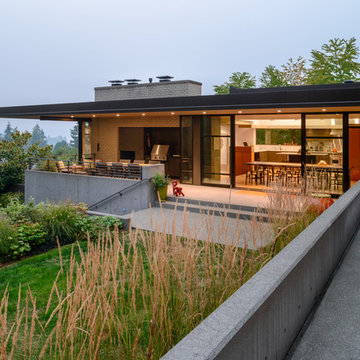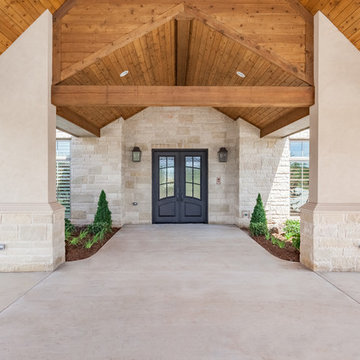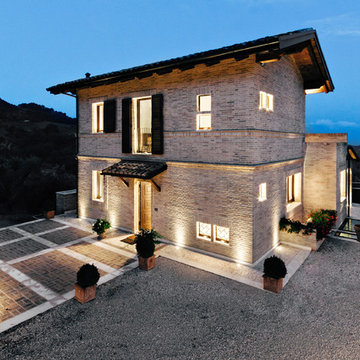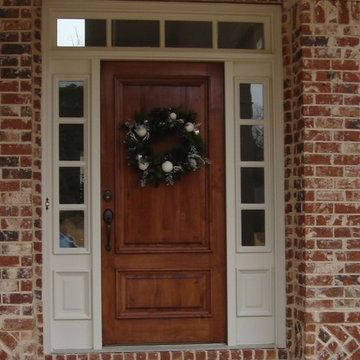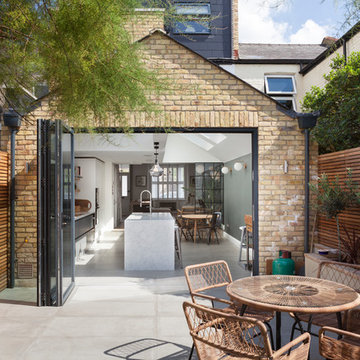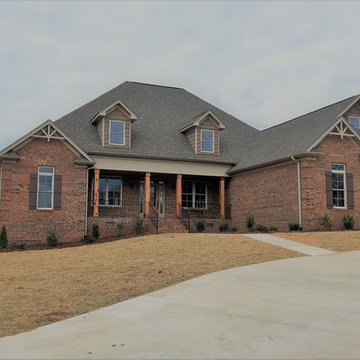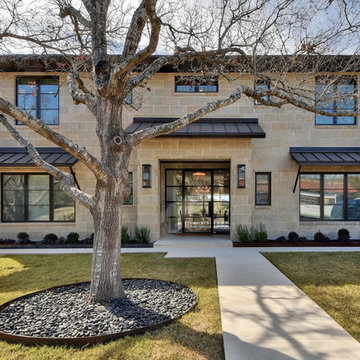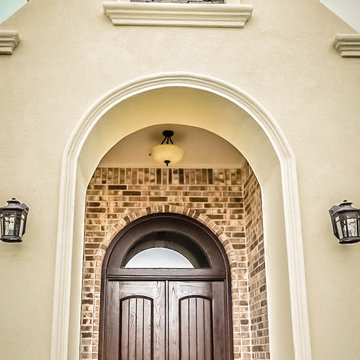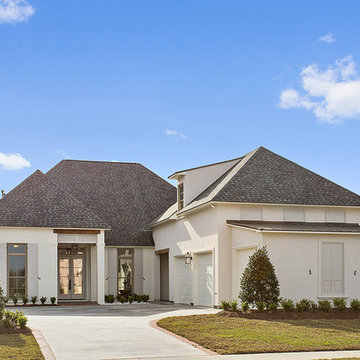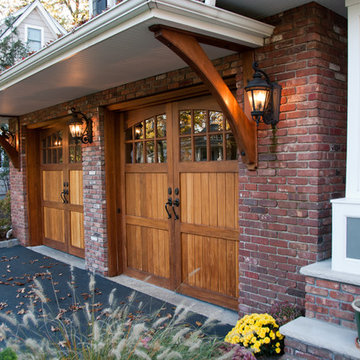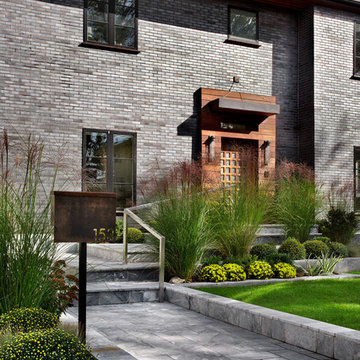12.594 Billeder af mellemstort murstenshus
Sorteret efter:
Budget
Sorter efter:Populær i dag
41 - 60 af 12.594 billeder
Item 1 ud af 3

This solid brick masonry home is playful yet sophisticated. The traditional elements paired with modern touches create a unique yet recognizable house. A good example of how buildings can have infinite variations and character while also conforming to the archetypes that we recognize, find comfort in, and love.
This home reimagines one of the oldest and most durables forms of building--structural brick masonry--in the modern context. With over 60,000 brick and foot-thick walls, this home will endure for centuries.
Designed by Austin Tunnell.
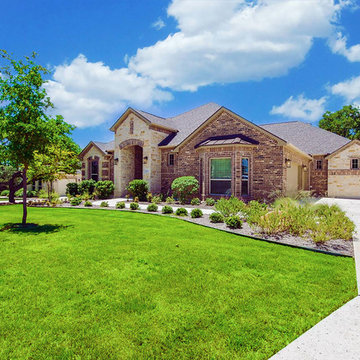
Impressive 3 bed/2.5 bath/3 car garage, 3176 sqft single-story home in Setterfeld Estates. Attractive open floorplan w/spacious living room features elegant fireplace & dark hardwood floors. Incredible gourmet kitchen w/built in appliances and breakfast bar. Elegant master bath has a garden tub, separate shower, walk in closet. Large backyard with patio overlooking mature trees and a private ranch pasture. Backyard is fully fenced, part rod iron. Hot tub on porch conveys. Comal ISD schools. WELCOME HOME!
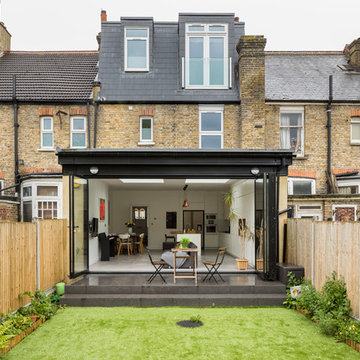
Back of the house with a new extension housing kitchen, living and dining areas, and a new dormer on the top floor.
Photo by Chris Snook
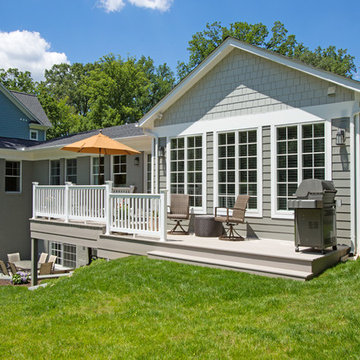
Once a screened porch, this addition now serves as a family room. The deck was expanded and built using synthetic decking materials and PVC.
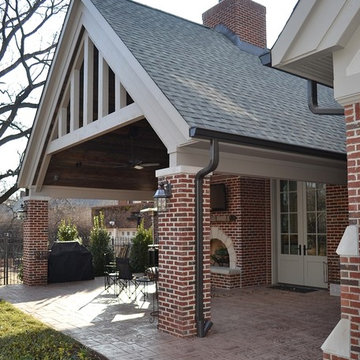
Here is the vaulted covered terrace with a double sided wood burning fireplace with stamped concrete paving. The french doors are 10 ft tall by Pella.
Chris Marshall
12.594 Billeder af mellemstort murstenshus
3
