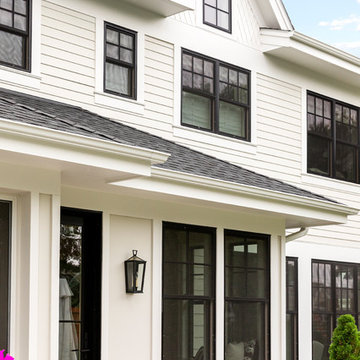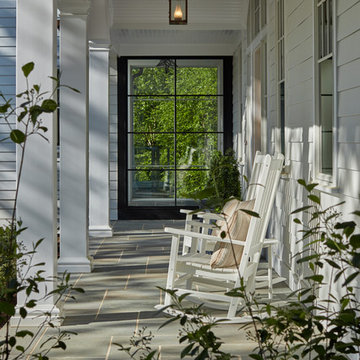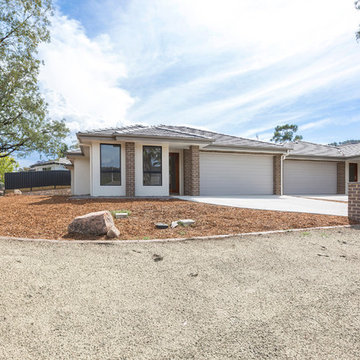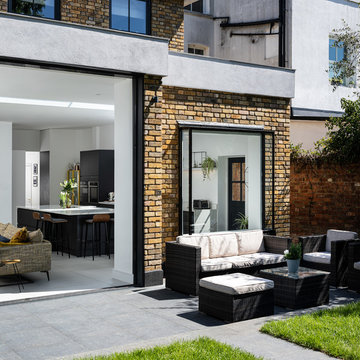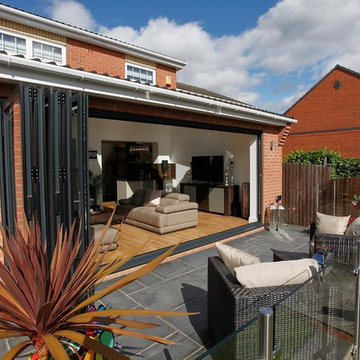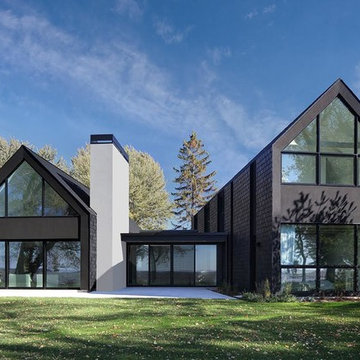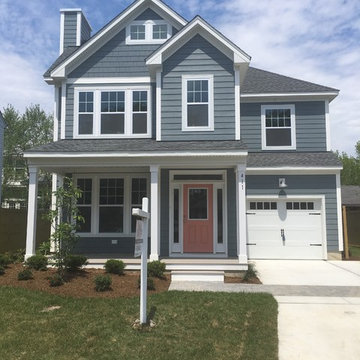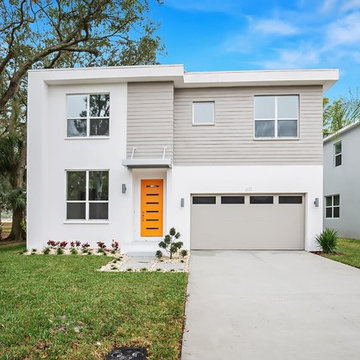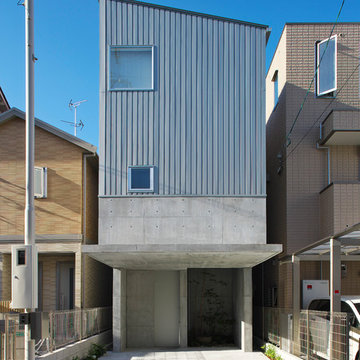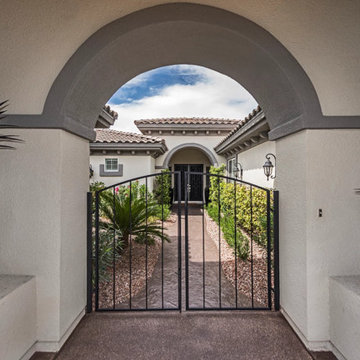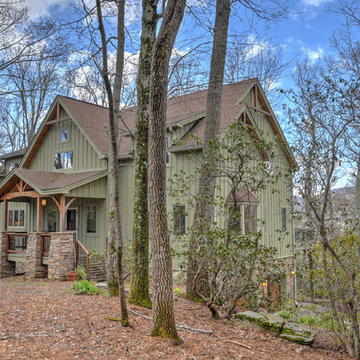159.721 Billeder af mellemstort og lille hus
Sorteret efter:
Budget
Sorter efter:Populær i dag
181 - 200 af 159.721 billeder
Item 1 ud af 3
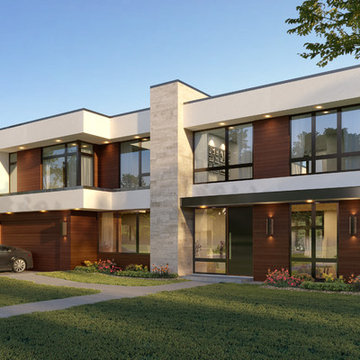
Jordan Rosenberg Architects & Associates is pleased to present our latest contemporary home. Modern sophistication, yet still remains humble in size and scale. Subtle influences of Mid-Century Modern Revival are suggestive in the design elements.

The front facade is composed of bricks, shiplap timber cladding and James Hardie Scyon Axon cladding, painted in Dulux Blackwood Bay.
Photography: Tess Kelly
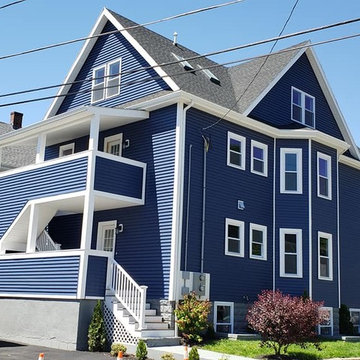
The renovated building showing the majority of the project. The house was constructed circa 1910 and did not have a third level. The existing roof was removed and a gable roof added to get three bedrooms on the upper story. The basement was excavated level for three more bedrooms.
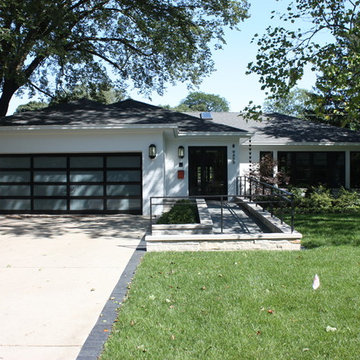
The exterior was completely transformed from a boring brick ranch to a modern black and white gem!
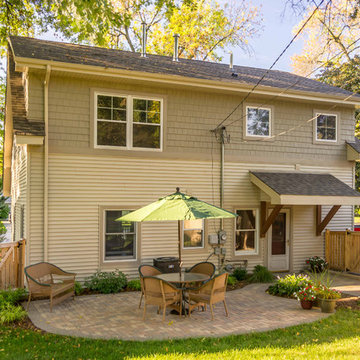
This home had a total makeover with a second floor addition and a complete interior remodel. A large front porch was added, with large windows and dormers at the second floor.

This house features an open concept floor plan, with expansive windows that truly capture the 180-degree lake views. The classic design elements, such as white cabinets, neutral paint colors, and natural wood tones, help make this house feel bright and welcoming year round.
159.721 Billeder af mellemstort og lille hus
10
