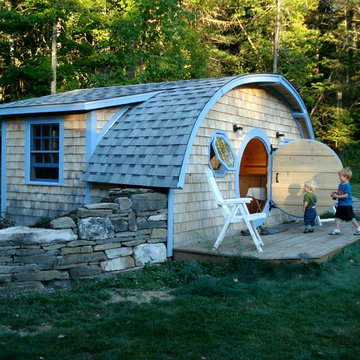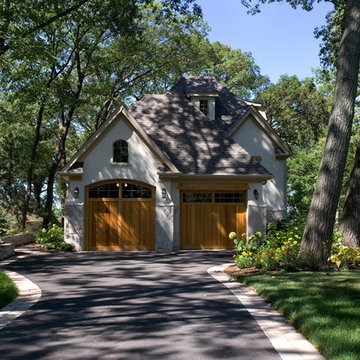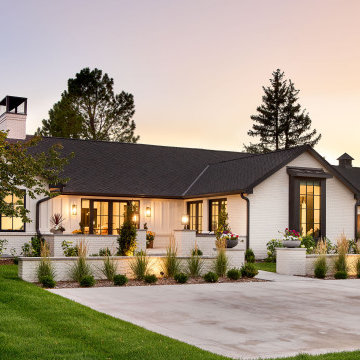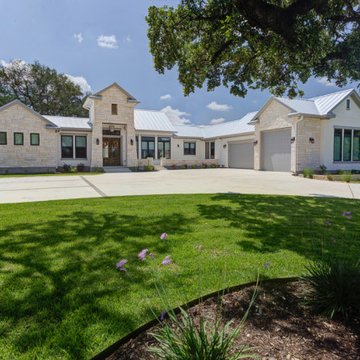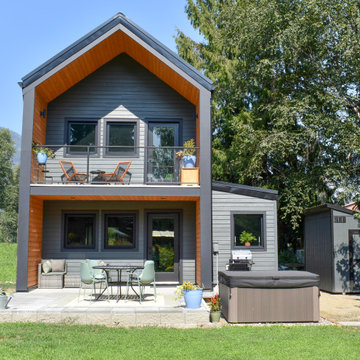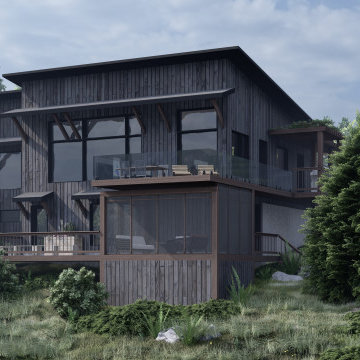159.482 Billeder af mellemstort og lille hus
Sorteret efter:
Budget
Sorter efter:Populær i dag
41 - 60 af 159.482 billeder
Item 1 ud af 3
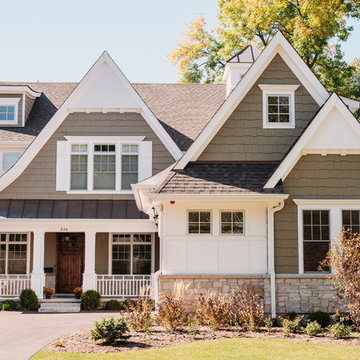
A custom home builder in Chicago's western suburbs, Summit Signature Homes, ushers in a new era of residential construction. With an eye on superb design and value, industry-leading practices and superior customer service, Summit stands alone. Custom-built homes in Clarendon Hills, Hinsdale, Western Springs, and other western suburbs.

The exterior of this home is a modern composition of intersecting masses and planes, all cleanly proportioned. The natural wood overhang and front door stand out from the monochromatic taupe/bronze color scheme. http://www.kipnisarch.com
Cable Photo/Wayne Cable http://selfmadephoto.com

The site for this new house was specifically selected for its proximity to nature while remaining connected to the urban amenities of Arlington and DC. From the beginning, the homeowners were mindful of the environmental impact of this house, so the goal was to get the project LEED certified. Even though the owner’s programmatic needs ultimately grew the house to almost 8,000 square feet, the design team was able to obtain LEED Silver for the project.
The first floor houses the public spaces of the program: living, dining, kitchen, family room, power room, library, mudroom and screened porch. The second and third floors contain the master suite, four bedrooms, office, three bathrooms and laundry. The entire basement is dedicated to recreational spaces which include a billiard room, craft room, exercise room, media room and a wine cellar.
To minimize the mass of the house, the architects designed low bearing roofs to reduce the height from above, while bringing the ground plain up by specifying local Carder Rock stone for the foundation walls. The landscape around the house further anchored the house by installing retaining walls using the same stone as the foundation. The remaining areas on the property were heavily landscaped with climate appropriate vegetation, retaining walls, and minimal turf.
Other LEED elements include LED lighting, geothermal heating system, heat-pump water heater, FSA certified woods, low VOC paints and high R-value insulation and windows.
Hoachlander Davis Photography

This little white cottage has been a hit! See our project " Little White Cottage for more photos. We have plans from 1379SF to 2745SF.
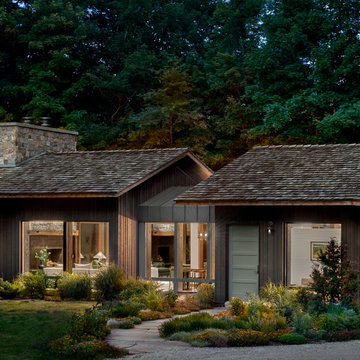
The transparency at the front of the house is afforded by the long private drive through woods.

H2D Architecture + Design worked with the homeowners to design a second story addition on their existing home in the Wallingford neighborhood of Seattle. The second story is designed with three bedrooms, storage space, new stair, and roof deck overlooking to views of the lake beyond.
Design by: H2D Architecture + Design
www.h2darchitects.com
#seattlearchitect
#h2darchitects
#secondstoryseattle
Photos by: Porchlight Imaging
Built by: Crescent Builds

Weather House is a bespoke home for a young, nature-loving family on a quintessentially compact Northcote block.
Our clients Claire and Brent cherished the character of their century-old worker's cottage but required more considered space and flexibility in their home. Claire and Brent are camping enthusiasts, and in response their house is a love letter to the outdoors: a rich, durable environment infused with the grounded ambience of being in nature.
From the street, the dark cladding of the sensitive rear extension echoes the existing cottage!s roofline, becoming a subtle shadow of the original house in both form and tone. As you move through the home, the double-height extension invites the climate and native landscaping inside at every turn. The light-bathed lounge, dining room and kitchen are anchored around, and seamlessly connected to, a versatile outdoor living area. A double-sided fireplace embedded into the house’s rear wall brings warmth and ambience to the lounge, and inspires a campfire atmosphere in the back yard.
Championing tactility and durability, the material palette features polished concrete floors, blackbutt timber joinery and concrete brick walls. Peach and sage tones are employed as accents throughout the lower level, and amplified upstairs where sage forms the tonal base for the moody main bedroom. An adjacent private deck creates an additional tether to the outdoors, and houses planters and trellises that will decorate the home’s exterior with greenery.
From the tactile and textured finishes of the interior to the surrounding Australian native garden that you just want to touch, the house encapsulates the feeling of being part of the outdoors; like Claire and Brent are camping at home. It is a tribute to Mother Nature, Weather House’s muse.
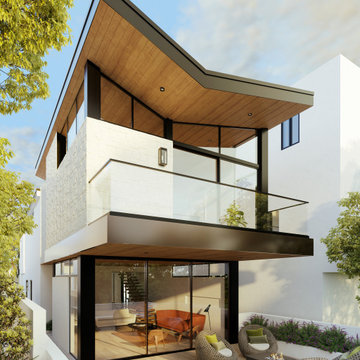
The upper level of the building boasts a striking butterfly roof that is equipped with clerestory windows to allow for natural light and refreshing ocean breezes.

These contemporary accessory dwelling unit plans deliver an indoor-outdoor living space consisting of an open-plan kitchen, dining, living, laundry as also include two bedrooms all contained in 753 square feet. The design also incorporates 452 square feet of alfresco and terrace sun drenched external area are ideally suited to extended family visits or a separate artist’s studio. The size of the accessory dwelling unit plans harmonize with the local authority planning schemes that contain clauses for secondary ancillary dwellings. When correctly orientated on the site, the raking ceilings of the accessory dwelling unit plans conform to passive solar design principles and ensure solar heat gain during the cooler winter months.
The accessory dwelling unit plans recognize the importance on sustainability and energy-efficient design principles, achieving passive solar design principles by catching the winter heat gain when the sun is at lower azimuth and storing the radiant energy in the thermal mass of the reinforced concrete slab that operates as the heat sink. The calculated sun shading eliminates the worst of the summer heat gain through the accessory dwelling unit plans fenestration while awning highlight windows vent stale hot air along the southern elevation employing ‘stack effect’ ventilation.

This lovely little modern farmhouse is located at the base of the foothills in one of Boulder’s most prized neighborhoods. Tucked onto a challenging narrow lot, this inviting and sustainably designed 2400 sf., 4 bedroom home lives much larger than its compact form. The open floor plan and vaulted ceilings of the Great room, kitchen and dining room lead to a beautiful covered back patio and lush, private back yard. These rooms are flooded with natural light and blend a warm Colorado material palette and heavy timber accents with a modern sensibility. A lyrical open-riser steel and wood stair floats above the baby grand in the center of the home and takes you to three bedrooms on the second floor. The Master has a covered balcony with exposed beamwork & warm Beetle-kill pine soffits, framing their million-dollar view of the Flatirons.
Its simple and familiar style is a modern twist on a classic farmhouse vernacular. The stone, Hardie board siding and standing seam metal roofing create a resilient and low-maintenance shell. The alley-loaded home has a solar-panel covered garage that was custom designed for the family’s active & athletic lifestyle (aka “lots of toys”). The front yard is a local food & water-wise Master-class, with beautiful rain-chains delivering roof run-off straight to the family garden.
159.482 Billeder af mellemstort og lille hus
3


