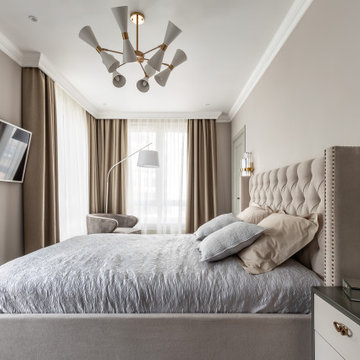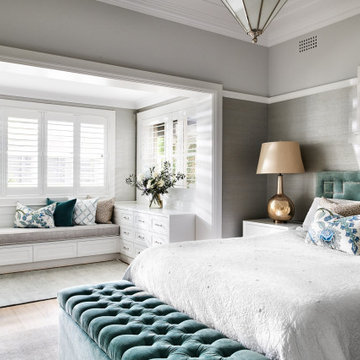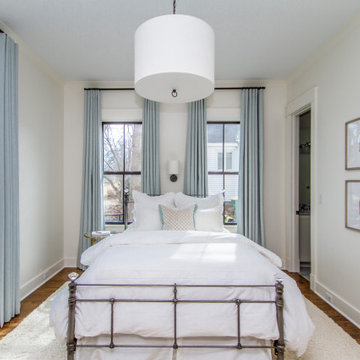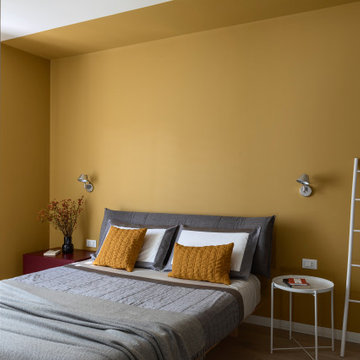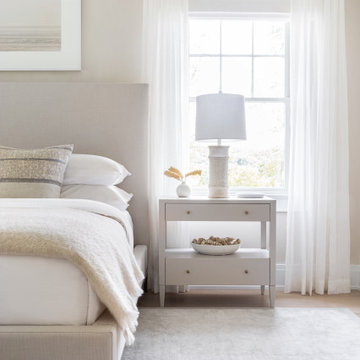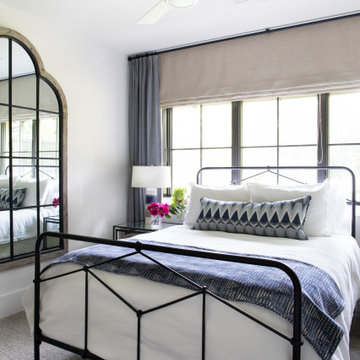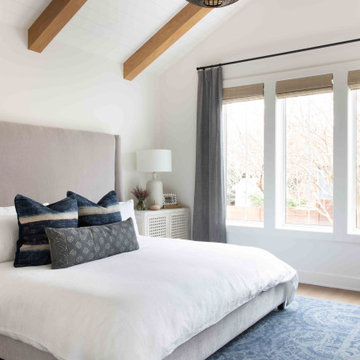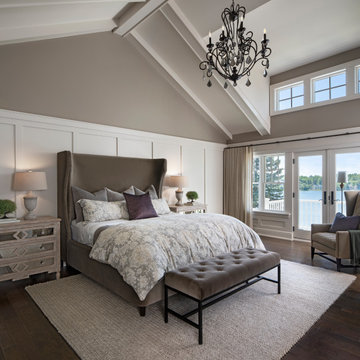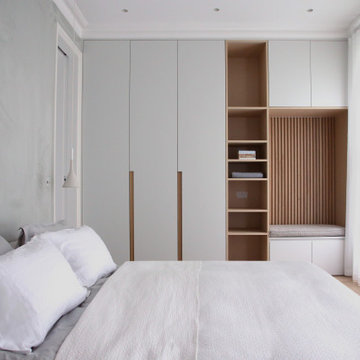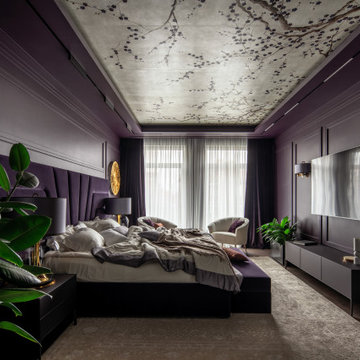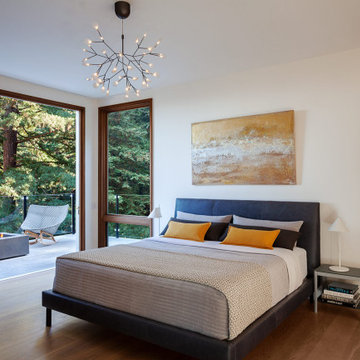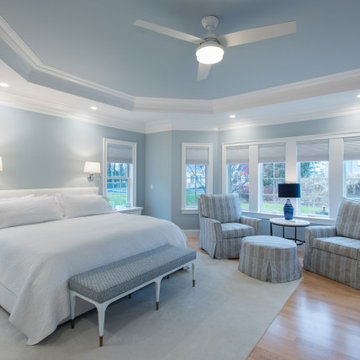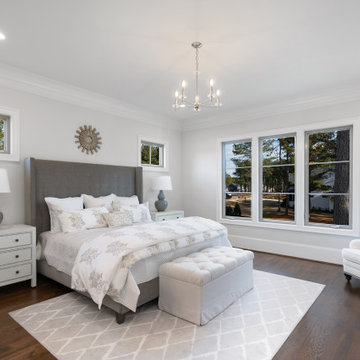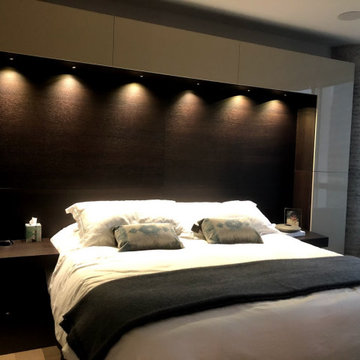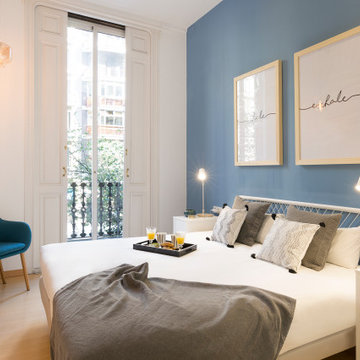268.726 Billeder af mellemstort og stort soveværelse
Sorteret efter:
Budget
Sorter efter:Populær i dag
221 - 240 af 268.726 billeder
Item 1 ud af 3
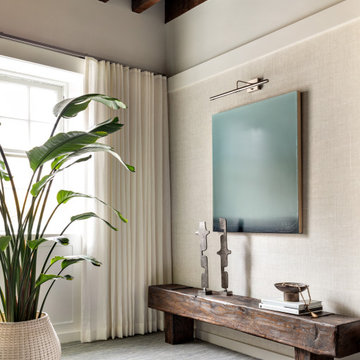
Designer Showhouse Meditation Room for The Holiday House 2019: Designed by Sara Touijer

When planning this custom residence, the owners had a clear vision – to create an inviting home for their family, with plenty of opportunities to entertain, play, and relax and unwind. They asked for an interior that was approachable and rugged, with an aesthetic that would stand the test of time. Amy Carman Design was tasked with designing all of the millwork, custom cabinetry and interior architecture throughout, including a private theater, lower level bar, game room and a sport court. A materials palette of reclaimed barn wood, gray-washed oak, natural stone, black windows, handmade and vintage-inspired tile, and a mix of white and stained woodwork help set the stage for the furnishings. This down-to-earth vibe carries through to every piece of furniture, artwork, light fixture and textile in the home, creating an overall sense of warmth and authenticity.
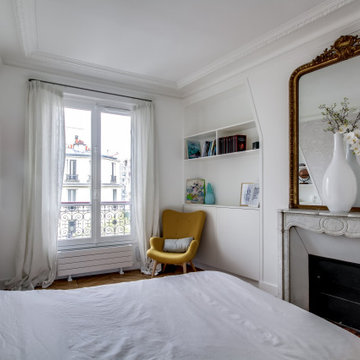
Le projet a consisté en la restructuration et la décoration intérieure d’un appartement situé dans un immeuble de faubourg du quartier Clichy-Batignolles, dans le 17e arrondissement de Paris.
L’appartement, resté dans sa configuration originale, ne correspondait plus aux modes de vie actuels : séjour étriqué et non fonctionnel, cuisine séparée, salle d’eau exiguë, absence de rangements. La suppression d’une chambre a permis de redonner à la pièce à vivre un volume confortable et d’en maximiser l’apport lumineux.
Les espaces servants ont été redéfinis autour du noyau central. Les rangements ont été rationalisés par la création d’aménagements sur mesure. La cuisine, qui a pris place dans le séjour, est traité comme une bibliothèque. Conçue intégralement en medium teinté dans la masse, elle s’intègre ainsi complètement dans le volume de la pièce.
La décoration, sobre, vient jouer avec les traces de l’histoire de l’appartement : le poêle prussien a été décapé pour retrouver ses émaux d’origine, le parquet et les moulures ont été restaurés
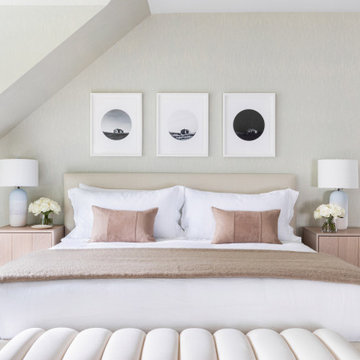
Westport Historic by Chango & Co.
Interior Design, Custom Furniture Design & Art Curation by Chango & Co.
268.726 Billeder af mellemstort og stort soveværelse
12
