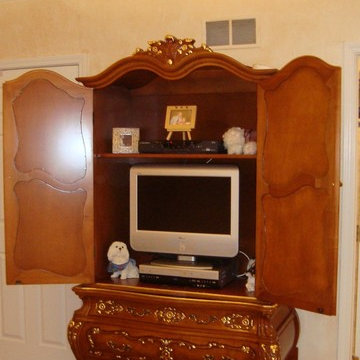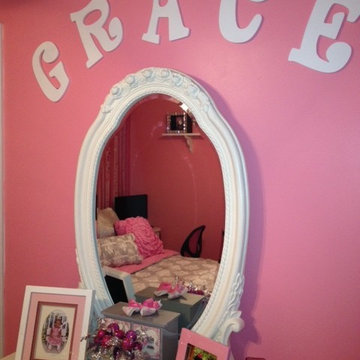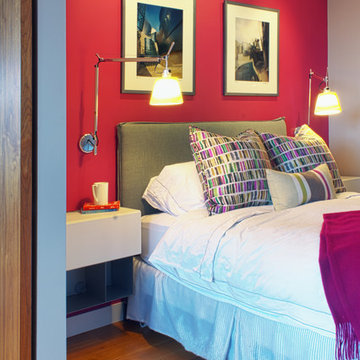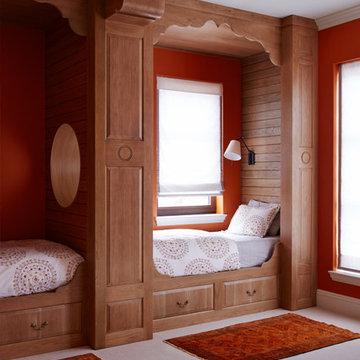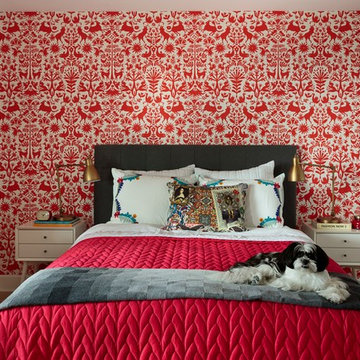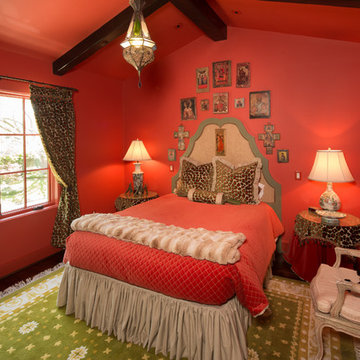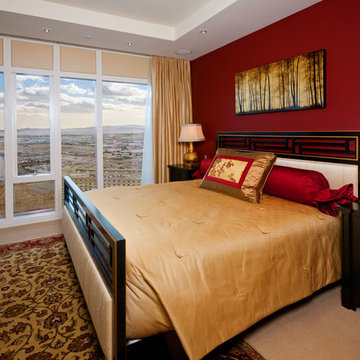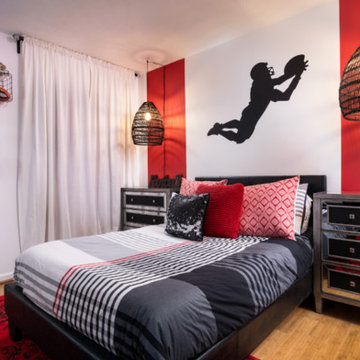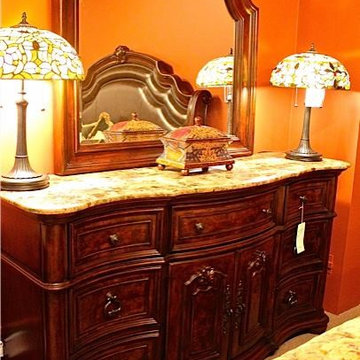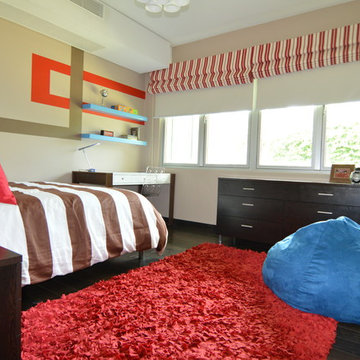1.360 Billeder af mellemstort rødt soveværelse
Sorteret efter:
Budget
Sorter efter:Populær i dag
201 - 220 af 1.360 billeder
Item 1 ud af 3
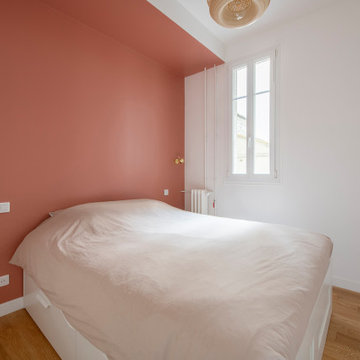
La rénovation de cet appartement familial était pleine de défis à relever ! Nous devions relier 2 appartements et nous retrouvions donc avec 2 cuisines et 2 salles de bain. Nous avons donc pu agrandir une cuisine et transformer l’autre en chambre parentale. L’esprit était de créer du rangement tout en gardant une entrée ouverte sur la grande pièce de vie. Un grand placard sur mesure prend donc place et s’associe avec un claustra en bois ouvrant sur la cuisine. Les tons clairs comme le blanc, le bois et le vert sauge de la cuisine permettent d’apporter de la lumière a cet appartement sur cour. On retrouve également cette palette de couleurs dans la salle de bain et la chambre d’enfant.
Lors de la phase de démolition, nous nous sommes retrouvés avec beaucoup de tuyauterie et vannes apparentes au milieu des pièces. Il a fallu en prendre compte lors de la conception et trouver le moyen de les dissimuler au mieux. Nous avons donc créé un coffrage au-dessus du lit de la chambre parentale, ou encore un faux-plafond dans la cuisine pour tout cacher !
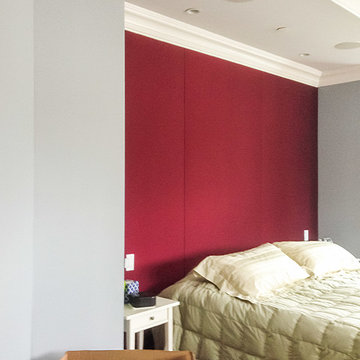
This bedroom with a vertically banded fabric covered acoustic wall finishing using the Anchorage Panel Fabric, Geranium.
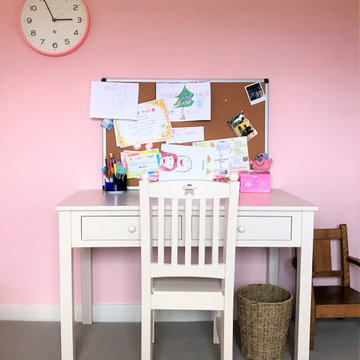
A traditional girls bedroom with pastel pink walls and dressed with shades of pink and patterned soft furnishings to style along with traditional wooden bedroom furniture to balance the bright tones.
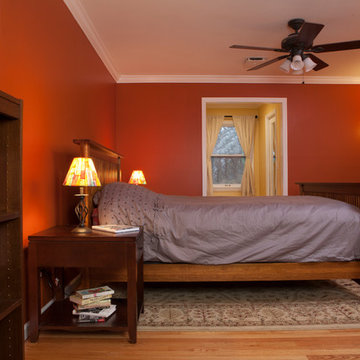
Before the renovation this master bedroom was full of underutilized space; now the bed, nightstand and dresser all sit in a well defined bedroom space. His and hers walk-in closets flank the main bedroom space on one side and a bookcase lined reading area is on the opposite side. One of the owners commented that he and his wife really like the new closet layout; before the renovation the closets opened directly into the main bedroom space.
Photo Credit : David A. Beckwith
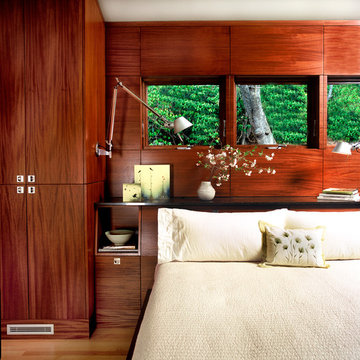
Sustainable design and green design are exemplified in this 4,600 square foot mountain modern home through site placement, recycled content materials, low toxic finishes and certified sustainable wood. Windows along the south wall provide passive solar heating, forest views and a visual connection to the outdoors. Terraces and porches surround the living spaces to provide expanded living area. Clean lines and natural materials create a balance of modern style and casual living.
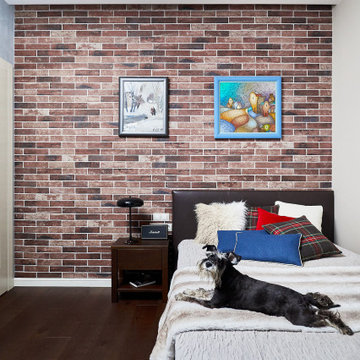
Спальня сына
Продолжая общую линию пространства, здесь также используется штукатурка, только уже под бетон. Атмосферу лофта создает декоративный кирпич в изголовье кровати, выполненный из плитки. Пол выложен из темной инженерной доски – еще один способ передать характер интерьера конкретной комнаты. Между спальными комнатами расположена гардеробная, где хранится большая часть вещей молодого человека, чтобы не загромождать пространство его комнаты. При этом здесь, как и во многих помещениях квартиры, имеется книжная система хранения индивидуального изготовления.
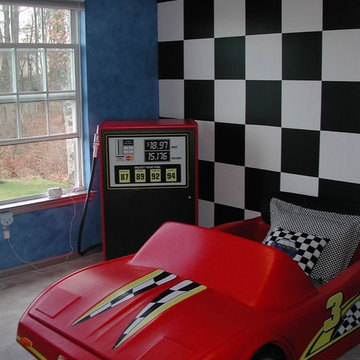
Toddler boys racing car theme room features black and white checkered wall.
Yveline Reisner
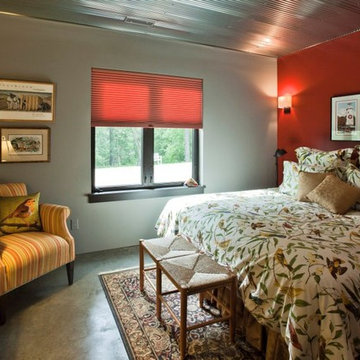
The industrial look of this guest bedroom is accomplished with a sealed concrete floor and exposed ceiling. The unexpected traditional bedding and furniture keep the space comfortable and inviting.
Photography by John Richards
---
Project by Wiles Design Group. Their Cedar Rapids-based design studio serves the entire Midwest, including Iowa City, Dubuque, Davenport, and Waterloo, as well as North Missouri and St. Louis.
For more about Wiles Design Group, see here: https://wilesdesigngroup.com/
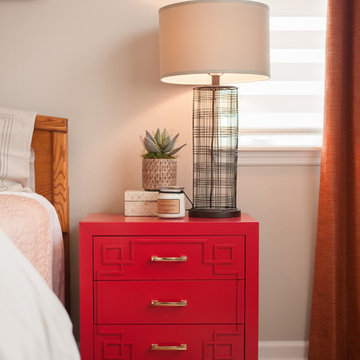
Our client asked for a comfortable home with lots of color!! With accents of reds and oranges, our designers transformed each space with the use of pattern, texture and creativity! Each room has its own personality, yet the home is harmonious in spirit. From the modern lighting selections, to the textured upholstery and accents, each element was carefully thought out.
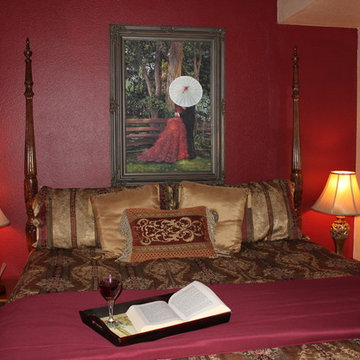
This design has a European influence with some great custom artwork. With the ornate four poster bed, the rich sexy reds and the gold tassels this room is definitely inviting.
1.360 Billeder af mellemstort rødt soveværelse
11
