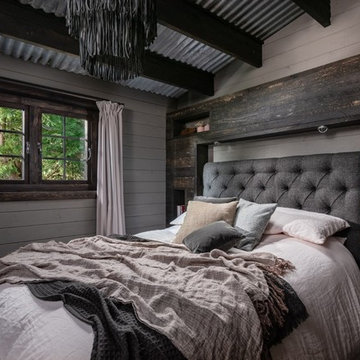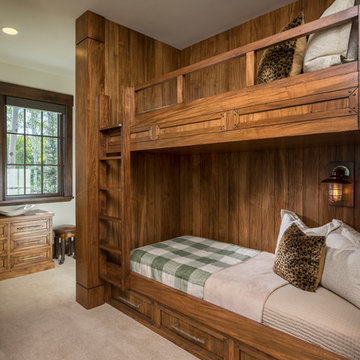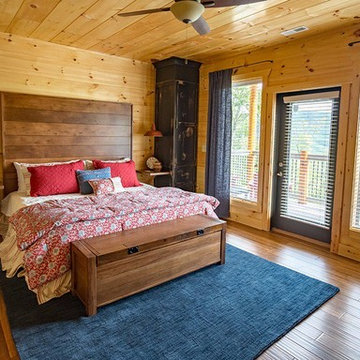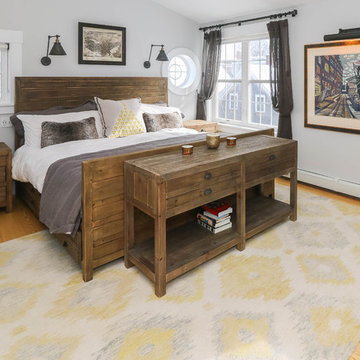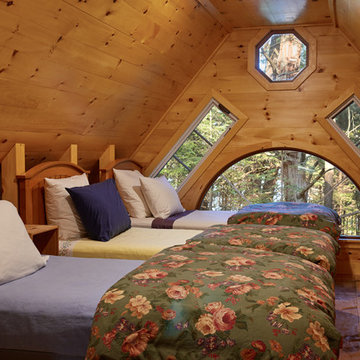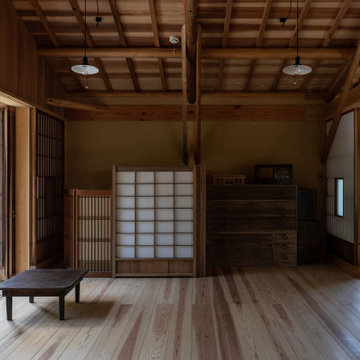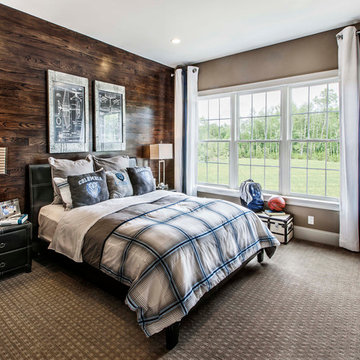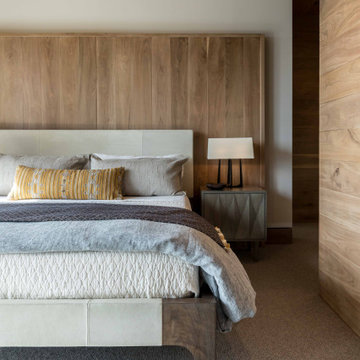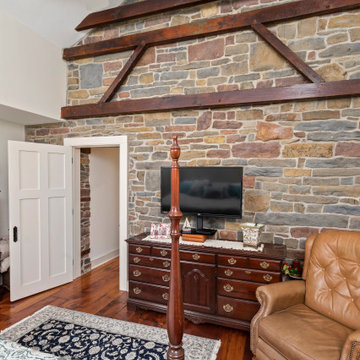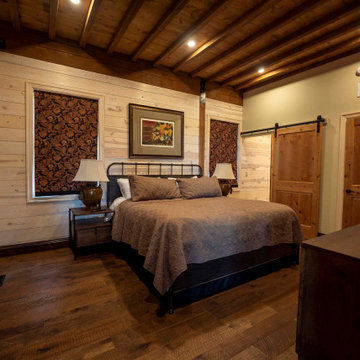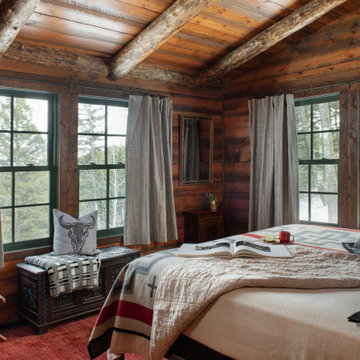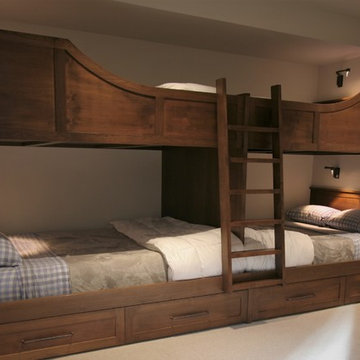4.538 Billeder af mellemstort rustikt soveværelse
Sorteret efter:
Budget
Sorter efter:Populær i dag
141 - 160 af 4.538 billeder
Item 1 ud af 3
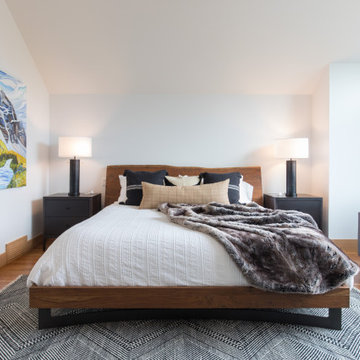
This project was so fun! A young family wanted us to help all the way down to the final touch for their Canmore recreational property. In a 3 bedroom home, they wanted to have enough space for their family of 5 and a guest room…so we did a unique bunk style room for the kids. We love the mountain feel that this home has, with the cherry staircase, cabinetry and wood floors. All of the wood used throughout in the baseboard, casing and doors drives home that mountain modern aesthetic. We used pops of color in the art to give it some fun and life. As well as some unique rustic elements like the skiis to add that cabin feel. We love how this home turned out and we were so excited to help this client down to the final touch!
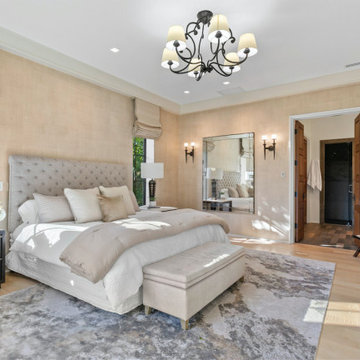
For this beautiful Tampa home, our studio employed a rustic approach that blended well with the contemporary nature of the home. We used a beautiful wooden tone for the kitchen cabinets and island, giving it a lived-in feel. Terracotta-colored backsplash and wooden beams on the ceiling complete the rustic appeal. We also added attractive, thoughtful decor all over the space, seamlessly tying it to the desired theme.
---
Project designed by interior design studio Home Frosting. They serve the entire Tampa Bay area including South Tampa, Clearwater, Belleair, and St. Petersburg.
For more about Home Frosting, see here: https://homefrosting.com/
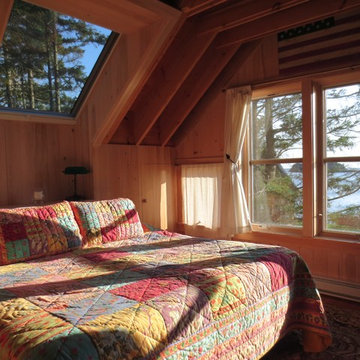
View from cozy guest bedroom, looking out towards the ocean.
Photo © John Whipple
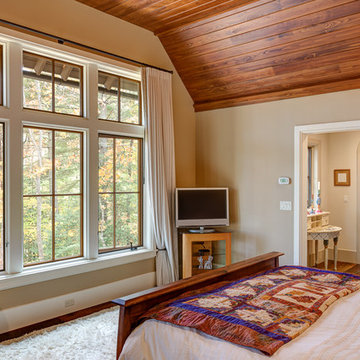
This eclectic mountain home nestled in the Blue Ridge Mountains showcases an unexpected but harmonious blend of design influences. The European-inspired architecture, featuring native stone, heavy timbers and a cedar shake roof, complement the rustic setting. Inside, details like tongue and groove cypress ceilings, plaster walls and reclaimed heart pine floors create a warm and inviting backdrop punctuated with modern rustic fixtures and vibrant splashes of color.
Meechan Architectural Photography
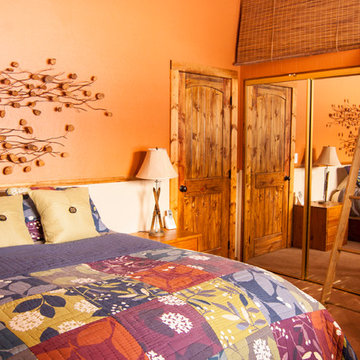
New master with new paint, pine trim, carpeting and wall art.
photography by Debra Tarrant
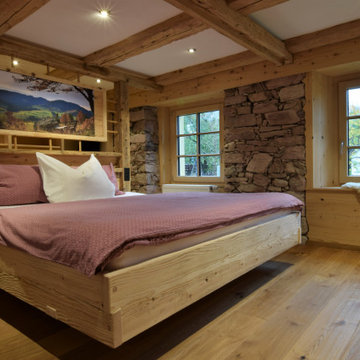
In einem Altbau wurden zwei Räume komplett saniert.
Alte Wandverkleidungen und Putz wurde entfernt und die darunterliegenden "Schätze" freigelegt.
Die originale Bruchsteinwand, Deckenbalken und Holzwände wurden abgestrahlt. Passend dazu wurde ein Bett in Altholz und eine Ankleide in Tanne gefertigt.
Die Fenster wurden erneuert und die Leibungen gedämmt und verkleidet. Außerdem wurde aus Schallschutzgründen ein komplett neuer Bodenaufbau eingezogen.
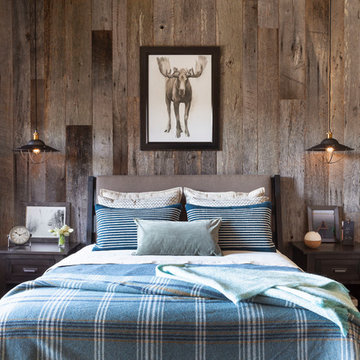
Reclaimed weathered gray barn board by Reclaimed DesignWorks. Photos by Emily Minton Redfield Photography.
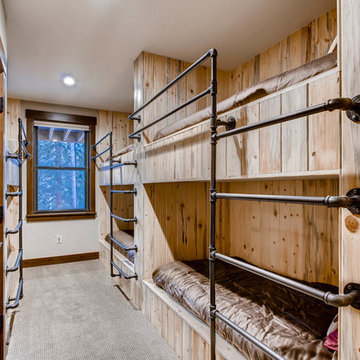
Spruce Log Cabin on Down-sloping lot, 3800 Sq. Ft 4 bedroom 4.5 Bath, with extensive decks and views. Main Floor Master.
Bunk Room built in with gas pipe ladders.
4.538 Billeder af mellemstort rustikt soveværelse
8
