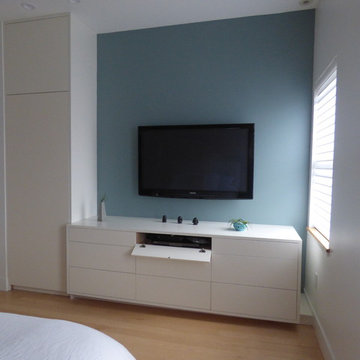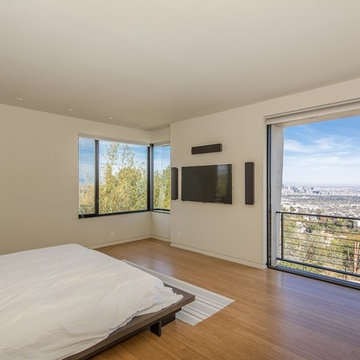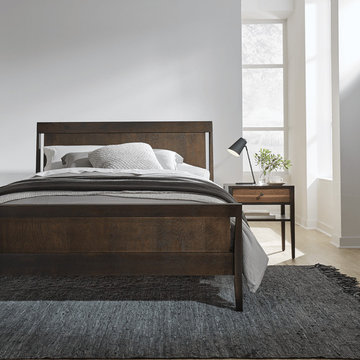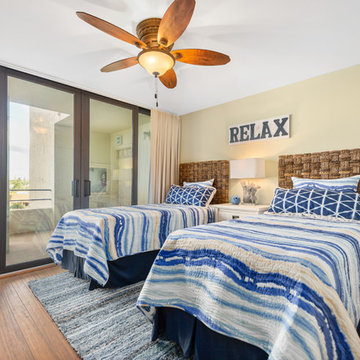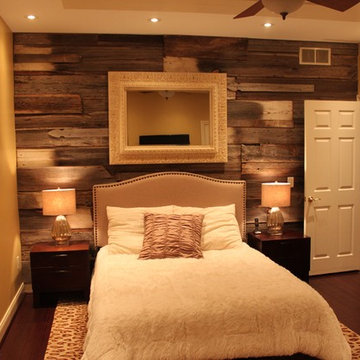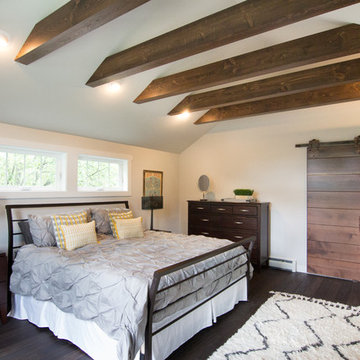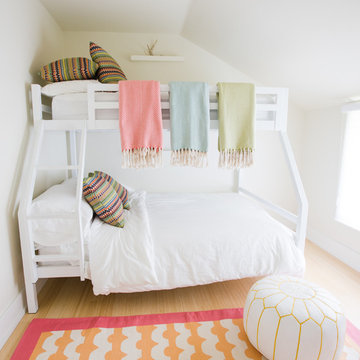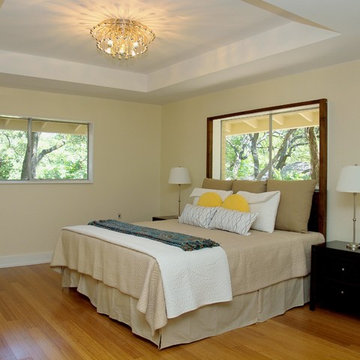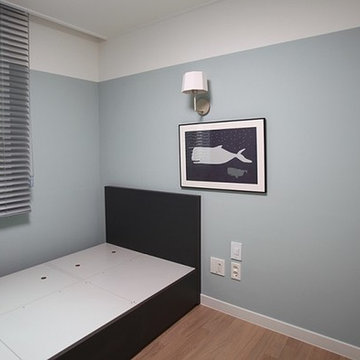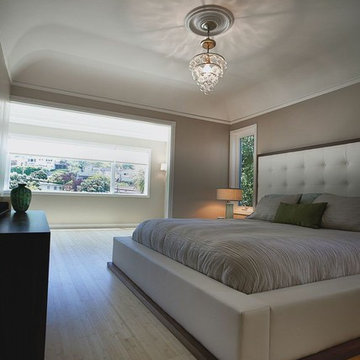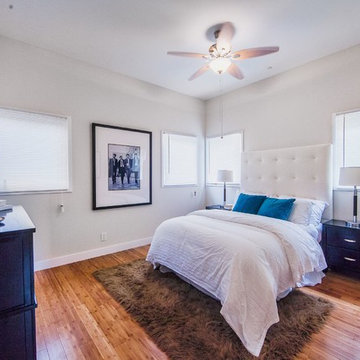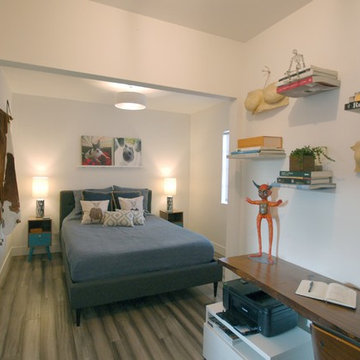471 Billeder af mellemstort soveværelse med bambusgulv
Sorteret efter:
Budget
Sorter efter:Populær i dag
121 - 140 af 471 billeder
Item 1 ud af 3
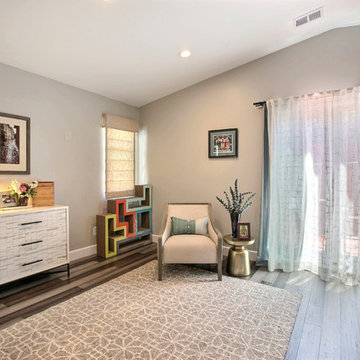
This custom bed alcove was built by Dynamic Designs. The gorgeous blue upholstered platform bed stands out perfectly within the creamy white cabinetry and the soft taupe walls. Metal accents are seen throughout the room. Comfort and luxury are the theme for this master suite.
Photography by Devi Pride
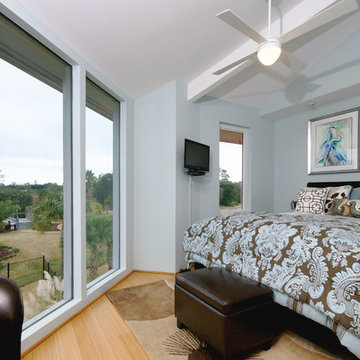
A second bedroom offers many comforts and views for visiting guests and relatives.
Visit http://www.topsiderhomes.com/guest-houses-and-studios.php for more information on Topsider’s guest homes, studios and pool houses.
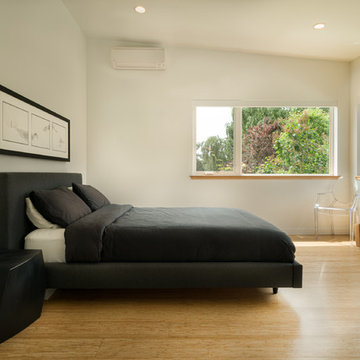
Architect: Grouparchitect
Modular Builder: Method Homes
General Contractor: Alchemy Building Company
Photography: AMF Photography
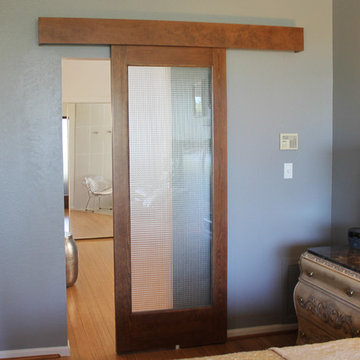
Wall mounted sliding barn door with reeded glass. Wood framed valence to cover track.
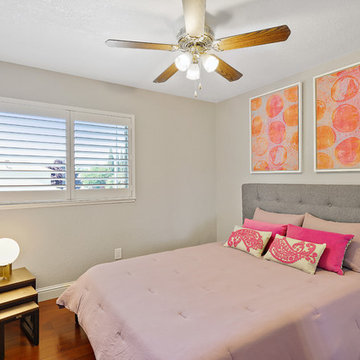
A lovely pink and orange bedroom adds a little zing to the second floor!
A modern spin on a beautiful home in Pleasanton, California. We Feng Shui'ed the space, and performed a sage cleansing and blessing. Then we designed a staging game plan, which we implemented with our staging partner, No. 1 Staging of Santa Clara.
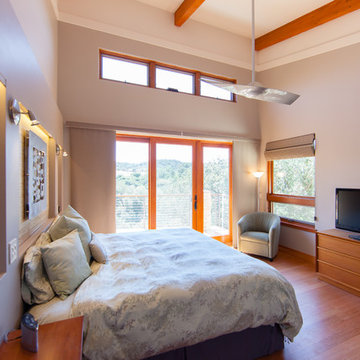
Located in the Las Ventanas community of Arroyo Grande, this single family residence was designed and built for a couple who desired a contemporary home that fit into the natural landscape. The design solution features multiple decks, including a large rear deck that is cantilevered out from the house and nestled among the trees. Three corners of the house are mitered and built of glass, offering more views of the wooded lot.
Organic materials bring warmth and texture to the space. A large natural stone “spine” wall runs from the front of the house through the main living space. Shower floors are clad in pebbles, which are both attractive and slipresistant. Mount Moriah stone, a type of quartzite, brings texture to the entry, kitchen and sunroom floors. The same stone was used for the front walkway and driveway, emphasizing the connection between indoor and outdoor spaces.
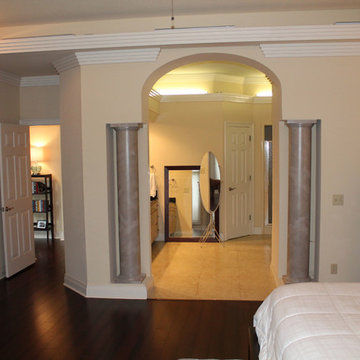
Owner requested CMI Construction remodel the kitchen and include an opening that allowed access to the family room. Wood floors were installed in all the downstairs rooms, stainless appliances were added, and new paint throughout the house.
Digital Arts 1
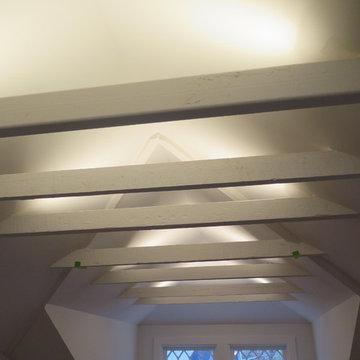
This was a historic home renovation and it was important to preserve as much of the original structure as possible. The ceiling ties were removed and then built back in after the structure was re-engineered to make the space livable. The beams were then painted and fitted with lights to brighten the space.
471 Billeder af mellemstort soveværelse med bambusgulv
7
