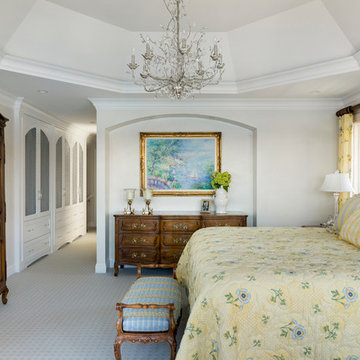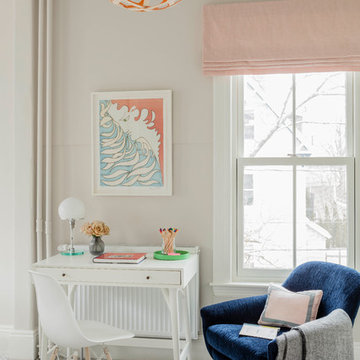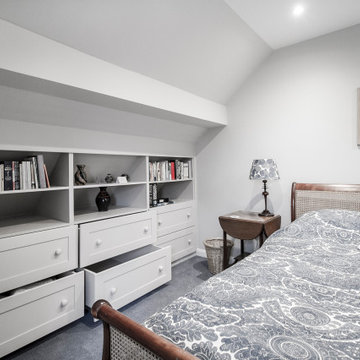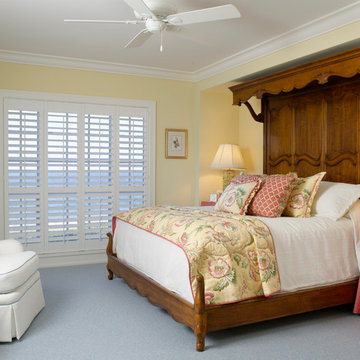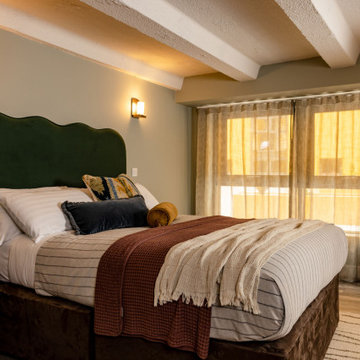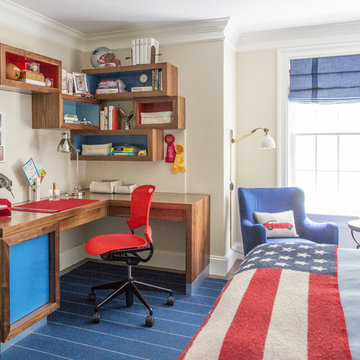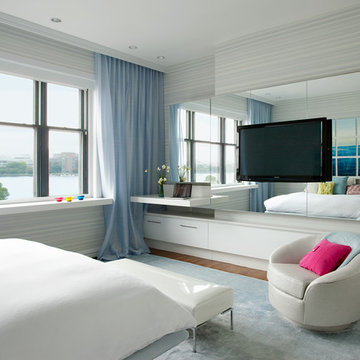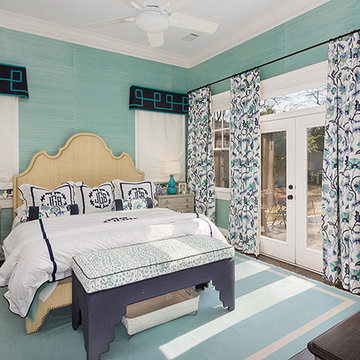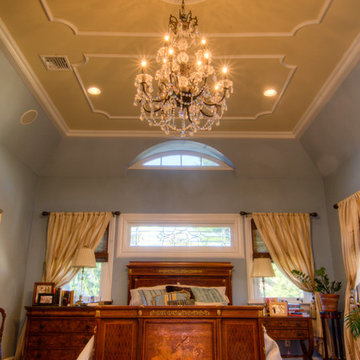417 Billeder af mellemstort soveværelse med blåt gulv
Sorteret efter:
Budget
Sorter efter:Populær i dag
61 - 80 af 417 billeder
Item 1 ud af 3
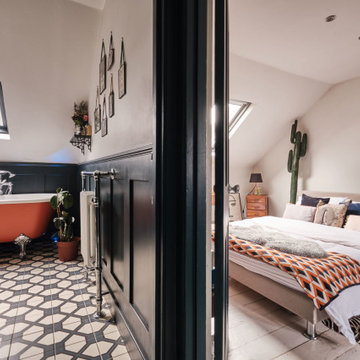
The top floor of the house with a guest bedroom and bathroom. Art Deco style bathroom with a reclaimed basin, roll top bath in Charlotte's Locks and high cistern toilet. The lattice tiles are from Fired Earth and the wall panels are Railings.
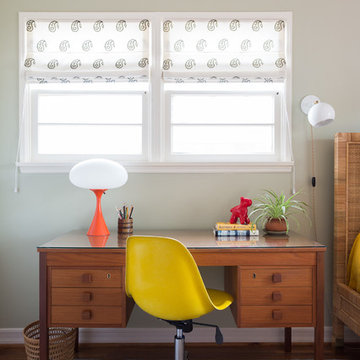
Beach bungalow in Manhattan Beach designed by Hive LA Home. Well-traveled clients wanted a cheerful guest room that could double as a quiet workspace. Custom textile window coverings and collected bedding gives a colorful twist. In the living room a mid century bookcase and eclectic fabrics add layers to more traditional furniture pieces. A small home office gets a masculine and surfy vibe with grasscloth wallpaper and funky custom embroidered roman shades.
Photos by Amy Bartlam
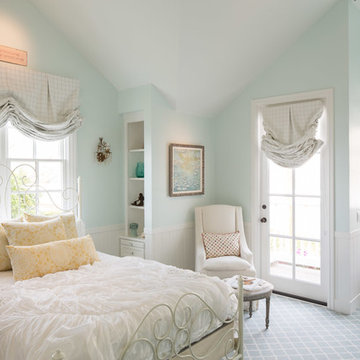
Merport check pattern in aqua picks up the soft color in the paint color. Laredo style appears as decorative shade but when shade is closed provides complete privacy. Blackout lining assures room darkening for uninterrupted sleep
Kelly Ferm - Becker House
Photo by Kelly Ferm, Inc.
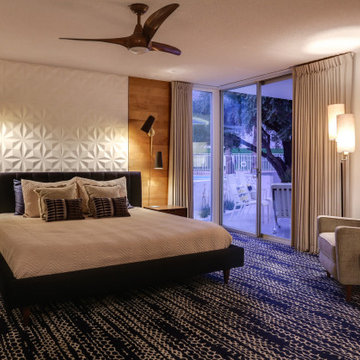
Textured wall title creates a focal point behind the headboard, which is flanked by wood paneling. Deep navy blue carpet helps to anchor the space, creating a relaxing bedroom retreat.
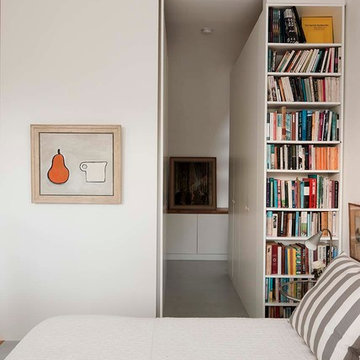
View from bedroom to dressing area which leads to the ensuite on the left and the study area on the right. A sliding mdf panel separates the dressing from the sleeping area. Bookshelves at the end of the wardrobes add colour and interest to the corner of the room.
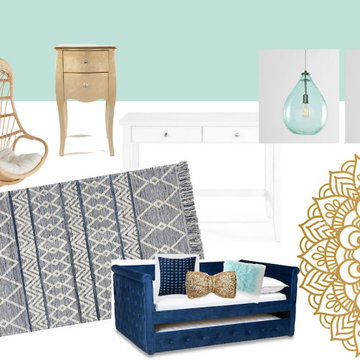
Getting started on this tween room for a young woman that really knows her mind. She had a vision and I am happy to help her bring it to life. We will be painting the walls BM Simply White and painting the ceiling her very favorite shade of teal BM Antiguan Sky. A hanging chair and queen sized daybed, with trundle, will give her and her friends plenty of space to tick-tock. The gold Mandela will be floor to ceiling in the corner. I cant wait to see this all come together.
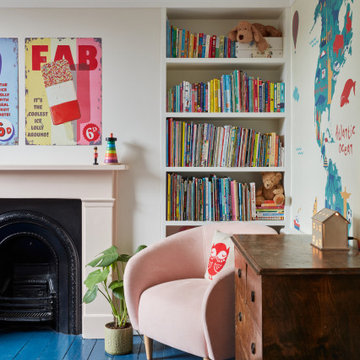
Bright and fun child's bedroom, with feature wallpaper, pink painted fireplace and built in shelving.
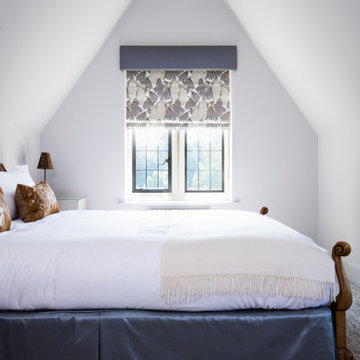
This beautiful @harlequinfw Foxley fabric featuring gold metallic embossed pine cones was used for our client's Roman blinds. Made by hand and then installed in the upper floor of their new build home in Runnymede. They really do look special against the leaded windows looking out into the garden.
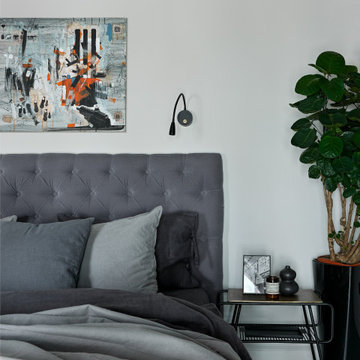
Авторы проекта:
Макс Жуков
Виктор Штефан
Стиль: Даша Соболева
Фото: Сергей Красюк
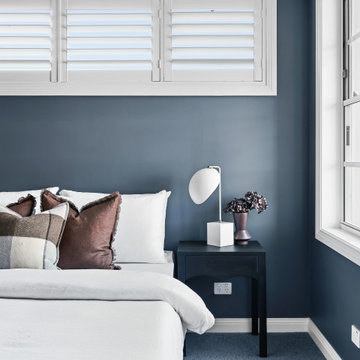
For a house on a small inner west block, this beautiful custom-designed home really packs in the features.
With a gorgeous French Provincial façade, you get your first surprise as you open the door and walk into a bespoke library, stretching over two levels. The deep blue of the custom joinery is beautifully counterbalanced by a flood of natural light and an elegant chandelier.
Look up! The coffered ceiling is truly magnificent. Your eyes are also drawn immediately to the second level, where another bookcase showcases this family’s love of literature.
The attention to detail is also evident in the dark hardwood floors and the crisp white wainscotting, lining the hallway to the rear family area.
Also downstairs, the owners have a versatile office / media room / bedroom and a full bathroom. Like many of our designs, the indoor / outdoor flow is evident from the family friendly lounge, dining and kitchen area. With an impressive marble kitchen and expansive island bench, modern appliances are hidden behind more beautiful custom cabinetry.
At the other end of this large living space, there’s a natural gas fire and stunning mantelpiece. Again, all joinery was custom designed and custom built to the owners’ exact requirements.
There’s plenty of storage with a butler’s pantry off the kitchen. A mudroom and laundry are conveniently tucked away between the kitchen and double garage.
Upstairs, there are four bedrooms and two bathrooms, including a luxurious master ensuite.
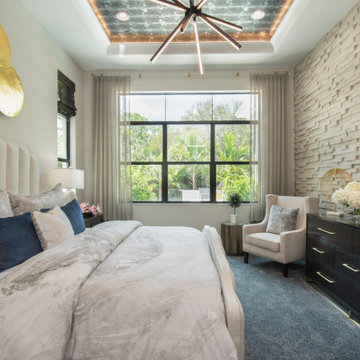
The stack stone wall adds interest and texture to this beautiful bedroom. The wallpaper in the ceiling tray adds a layer of depth to this bedroom as well.
417 Billeder af mellemstort soveværelse med blåt gulv
4
