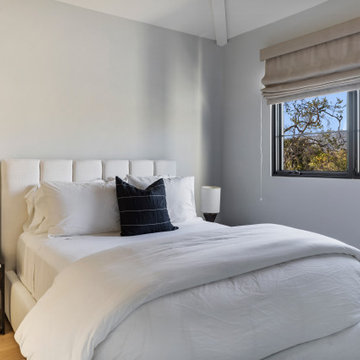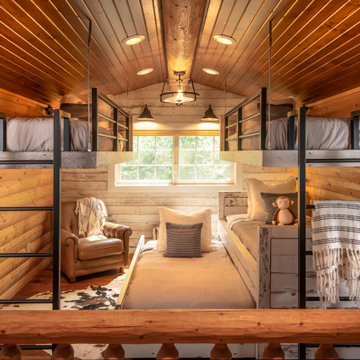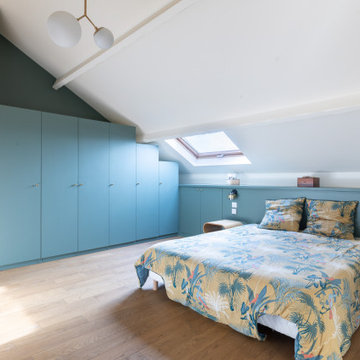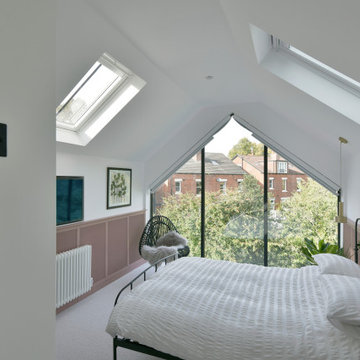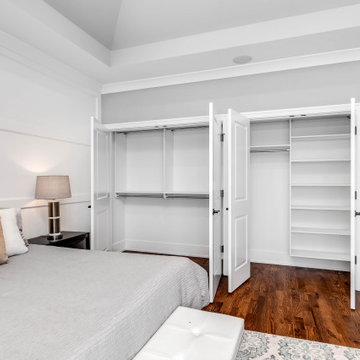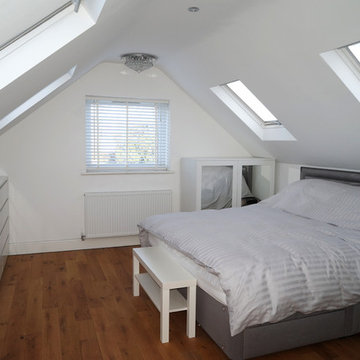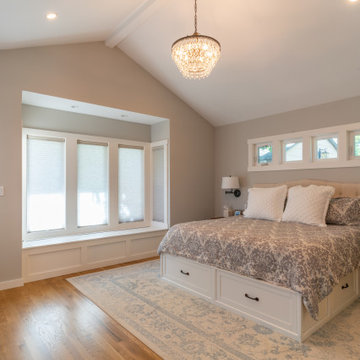1.773 Billeder af mellemstort soveværelse med hvælvet loft
Sorteret efter:
Budget
Sorter efter:Populær i dag
181 - 200 af 1.773 billeder
Item 1 ud af 3
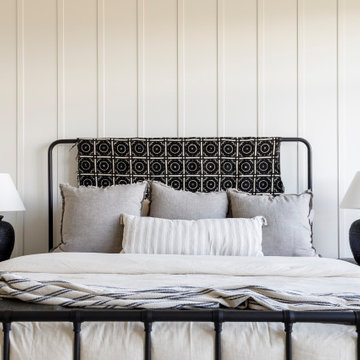
Warm earthy textures, a pitched ceiling, and a beautifully sloped fireplace make this lovely bedroom so cozy.
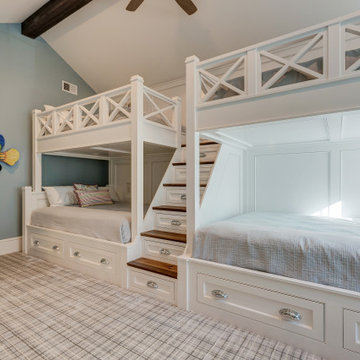
We used the risers in the stairs for storage. Twin bunks above and queen sized below. Each bunk has paneled walls, usb c charging port and a recessed lighting.
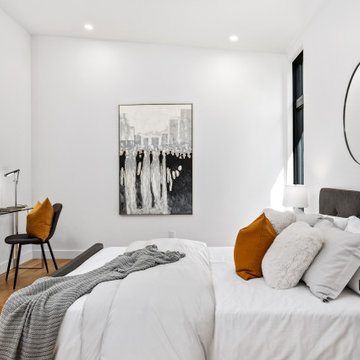
We had a great time staging this brand new two story home in the Laurentians, north of Montreal. The view and the colors of the changing leaves was the inspiration for our color palette in the living and dining room.
We actually sold all the furniture and accessories we brought into the home. Since there seems to be a shortage of furniture available, this idea of buying it from us has become a new trend.
If you are looking at selling your home or you would like us to furnish your new Air BNB, give us a call at 514-222-5553.
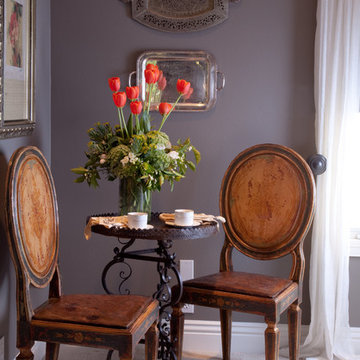
Love this perfect intimate spot in the guest suite for over night guests to have a cup of tea and croissant in the morning while waiting for the rest of the home to wake or a nightcap before retiring for the night. The hand painted wood and leather chairs are from Ecuador, the iron table was custom designed and the silver platters displayed on the wall are family heirlooms.
Interior Design & Florals by Leanne Michael
Photography by Gail Owens
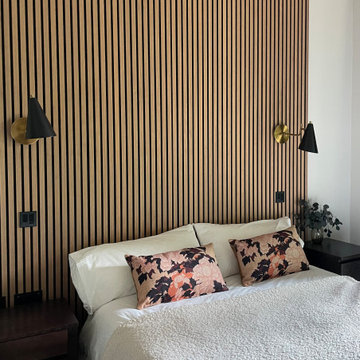
The wooden panelling accentuates the height of the ceiling and creates a headboard. The directional wall lights, with dimmer switches, sit on the panel.
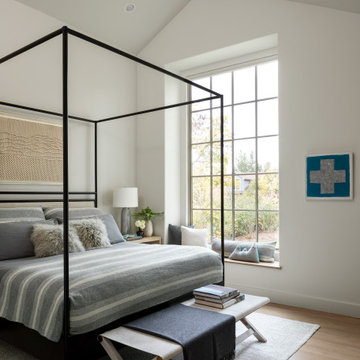
This bedroom is simple and light. The large window brings in a lot of natural light. The modern four-poster bed feels just perfect for the space.
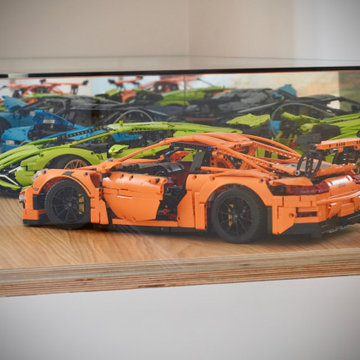
We designed this amazing space as a spare room, guest room and kids room with this great bunk bed and lego display cabinet. The room also features a large desk and built in wardrobes.
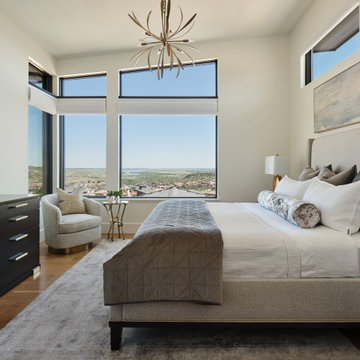
The serene guest suite in this lovely home has breathtaking views from the third floor. Blue skies abound and on a clear day the Denver skyline is visible. The lake that is visible from the windows is Chatfield Reservoir, that is often dotted with sailboats during the summer months. This comfortable suite boasts an upholstered king-sized bed with luxury linens, a full-sized dresser and a swivel chair for reading or taking in the beautiful views. The opposite side of the room features an on-suite bar with a wine refrigerator, sink and a coffee center. The adjoining bath features a jetted shower and a stylish floating vanity. This guest suite was designed to double as a second primary suite for the home, should the need ever arise.
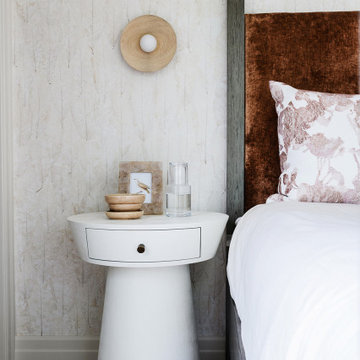
Sumptuous spaces are created throughout the house with the use of dark, moody colors, elegant upholstery with bespoke trim details, unique wall coverings, and natural stone with lots of movement.
The mix of print, pattern, and artwork creates a modern twist on traditional design.
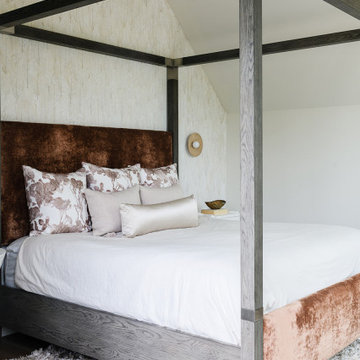
Sumptuous spaces are created throughout the house with the use of dark, moody colors, elegant upholstery with bespoke trim details, unique wall coverings, and natural stone with lots of movement.
The mix of print, pattern, and artwork creates a modern twist on traditional design.
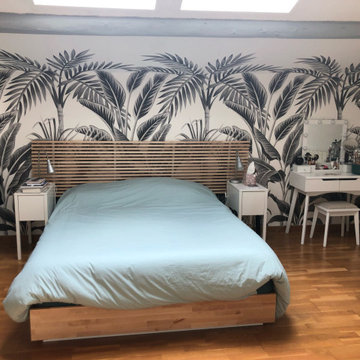
Projet de création de fenêtres de toit dans une pièce aveugle (suite parentale), et création d'une cloison pour l'isoler du pallier.
La décoration a été remise au goût du jour avec un papier peint panoramique sur un thème tropical noir et blanc.
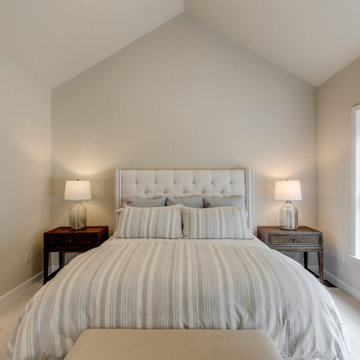
Homeowner Suite updated with contemporary wall color, transitional nightstands, king size bed, bedding from potterybarn,
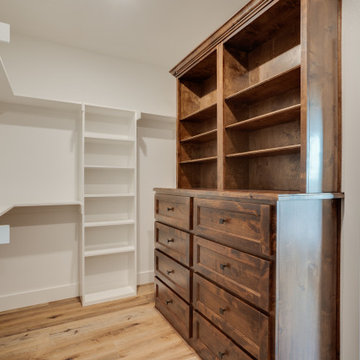
Bedroom with vaulted ceiling and hand scraped beam. Walk-in closet and tornado shelter closet built into master suite.
1.773 Billeder af mellemstort soveværelse med hvælvet loft
10
