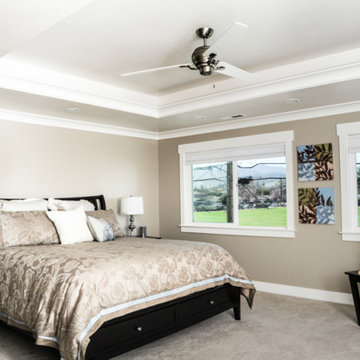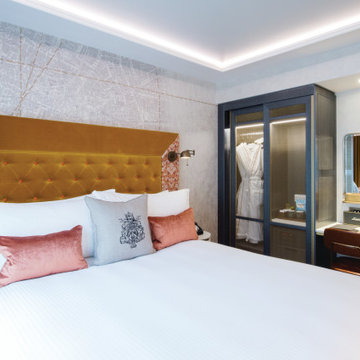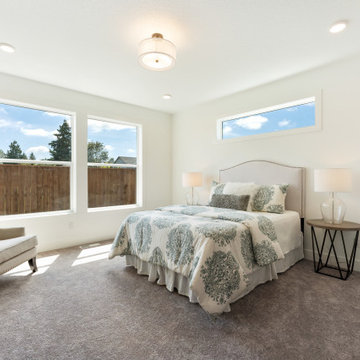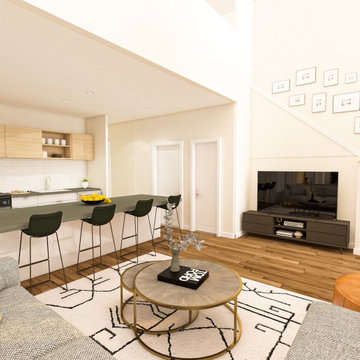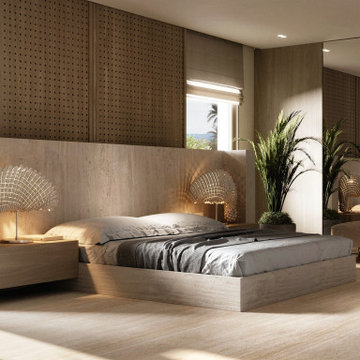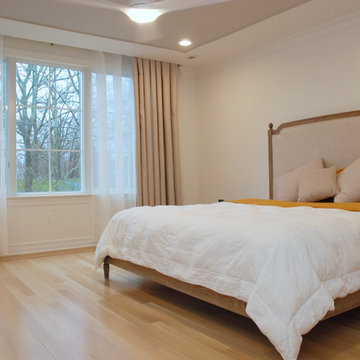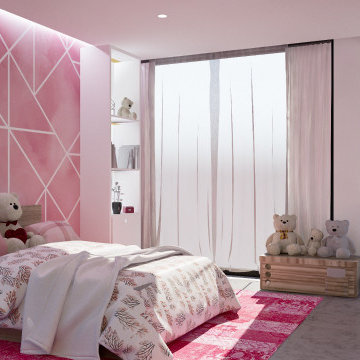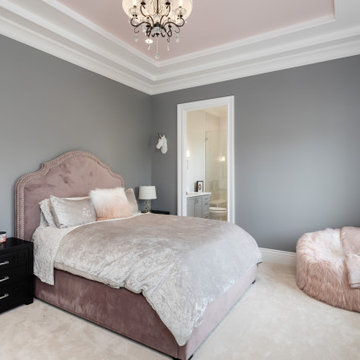443 Billeder af mellemstort soveværelse med kassetteloft
Sorteret efter:
Budget
Sorter efter:Populær i dag
201 - 220 af 443 billeder
Item 1 ud af 3
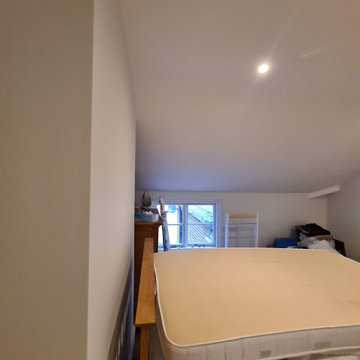
Very problematic project - loft conversion done in the past very poorly. Lose plaster crack and fall down. Mi Decor repair cracks, apply reinforce mesh and new lining paper. All was nicely clean and tide up. Painting and decorating was applied by brush and roll to all walls, ceiling and woodwork.
.
https://midecor.co.uk/water-damage-painting-service/
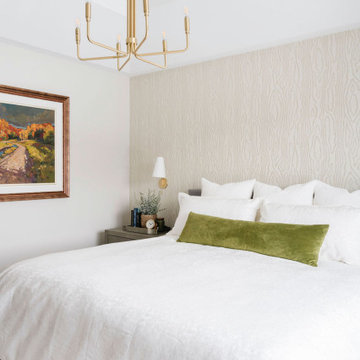
A soft white, green & gold colour palette lends to a calming space, betting of a luxurious bedroom
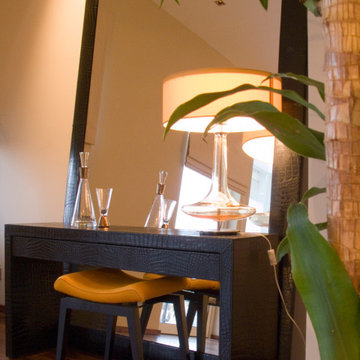
A simple yet airy space where the focus is on the function of the room, sleeping and beauty.
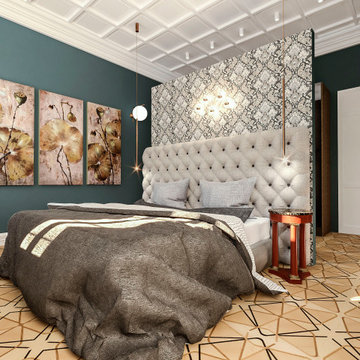
Progetto d’interni di un appartamento di circa 200 mq posto al quinto piano di un edificio di pregio nel Quadrilatero del Silenzio di Milano che sorge intorno all’elegante Piazza Duse, caratterizzata dalla raffinata architettura liberty. Le scelte per interni riprendono stili e forme del passato completandoli con elementi moderni e funzionali di design.
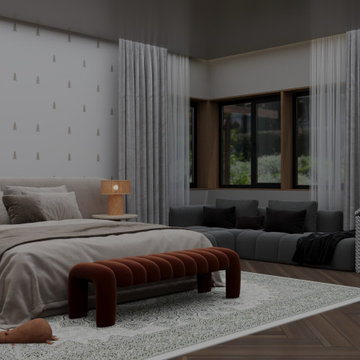
For this Bedroom remodel, our design approach embraces both functionality and aesthetic refinement, crafting a space that seamlessly integrates elements conducive to study, organization, and relaxation. With the introduction of a dedicated study area, we prioritize productivity and concentration, providing a conducive environment for academic pursuits.
The incorporation of multiple wardrobes ensures ample storage solutions without compromising the room's visual appeal, promoting an organized and clutter-free living space. Complementing these practical features, a mini lounge sofa offers a cozy retreat for leisure and contemplation, adding a touch of comfort and elegance to the room's ambiance.
Guided by a carefully curated palette of wooden accents, vibrant oranges, and soothing beiges, our design scheme strikes a harmonious balance between warmth and sophistication. Each hue is thoughtfully selected to evoke a sense of tranquility and maturity, creating a welcoming atmosphere that resonates with the occupant's evolving sensibilities.
From the clean lines of the furniture to the strategic placement of decorative elements, every aspect of the design is executed with precision and purpose. The result is a refined and inviting space that reflects the individuality of its inhabitant while seamlessly transitioning from childhood whimsy to mature elegance."
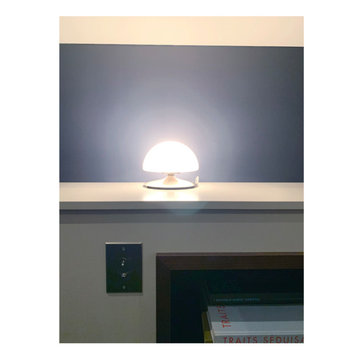
la tête de lit est également constituée d'un module sur mesure laqué mat dans lequel sont insérées de niches avec un plaque style bois.
Une attention toute particulière a été apporté sur l'intégration des lampes et des interrupteurs en fonction des couleurs de peinture choisies.
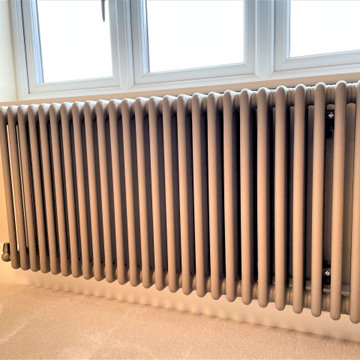
Our expertly handcrafted in-frame shaker cabinetry with decorative mouldings – finished in Little Greene’s ‘slaked lime deep’ – is offset with mirrors and satin brass hardware to provide a touch of opulence to this elegant dressing room and adjoining master dressing table, with neo-classic and contemporary influences. Stunning bedside cabinets and designer radiators complete this wonderful project.
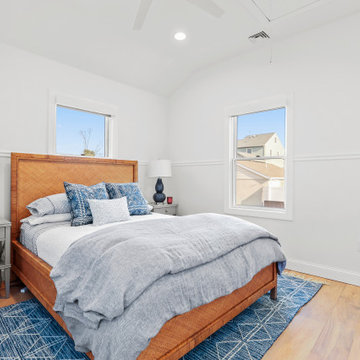
This beach house was taken down to the studs! Walls were taken down and the ceiling was taken up to the highest point it could be taken to for an expansive feeling without having to add square footage. Floors were totally renovated using an engineered hardwood light plank material, durable for sand, sun and water. The bathrooms were fully renovated and a stall shower was added to the 2nd bathroom. A pocket door allowed for space to be freed up to add a washer and dryer to the main floor. The kitchen was extended by closing up the stairs leading down to a crawl space basement (access remained outside) for an expansive kitchen with a huge kitchen island for entertaining. Light finishes and colorful blue furnishings and artwork made this space pop but versatile for the decor that was chosen. This beach house was a true dream come true and shows the absolute potential a space can have.
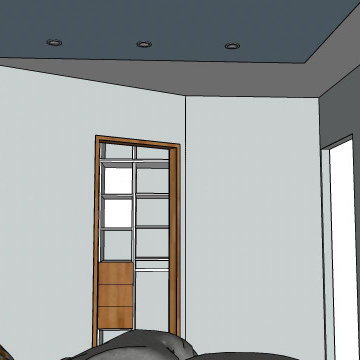
Cette rénovation de chambre avait pour but la création d'un dressing, ainsi que l'ajout de lumière au plafond. Les propriétaires ayant qu'une prise commandée avec un halogène dans leur chambre, voulait pouvoir intégrer des spots au plafond.
Afin de ne pas trop rabaisser la hauteur de la pièce, j'ai proposé de faire une tête de lit plafonnier et d'y intégrer de l'éclairage direct et indirect.
Maintenant il dispose d'une chambre plus moderne et avec différentes ambiances lumineuses possible.
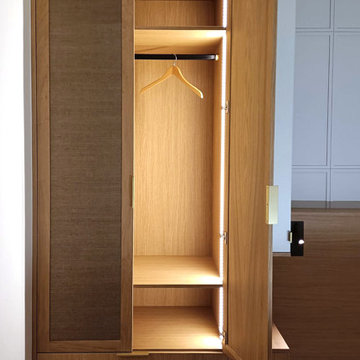
J'ai effectué un travail 100% à distance pour cet appartement neuf situé en Suisse. L'enjeu était d'imaginer l'aménagement complet de la suite parentale en intégrant les différentes fonctions de tête de lit, chevets , rangements et dressings. Dans un style contemporain et chaleureux, j'ai dessiné le projet à partir des cotations de la pièce qui m'ont été transmises (plan du constructeur). La modélisation 3D , les différentes coupes et plans édités ont permis aux propriétaires et au menuisier sur place de totalement cerner le design attendu et de clarifier les aspects techniques. J'ai aussi eu l'occasion de suggérer les teintes et les matériaux à employer ainsi que les accessoires (poignées, liseuses encastrés.. etc). Quelques semaines plus tard le projet tout à fait fidèle à pris vie, quelle fierté !
Caractéristiques de la décoration : bois massif et chêne texturé pour cet agencement sur mesure. Décor en laque clair, teinte gris perle au mur. Poignées en laiton brossé (doré) pour une touche d'éclat. Bandeau LED avec éclairage chaud, intégré à l'intérieur des rangements
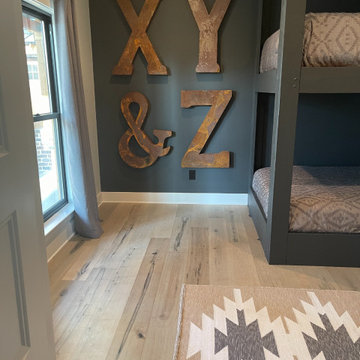
Orris Maple Hardwood– Unlike other wood floors, the color and beauty of these are unique, in the True Hardwood flooring collection color goes throughout the surface layer without using stains or dyes. The results are truly stunning and extraordinarily beautiful, with distinctive features and benefits.
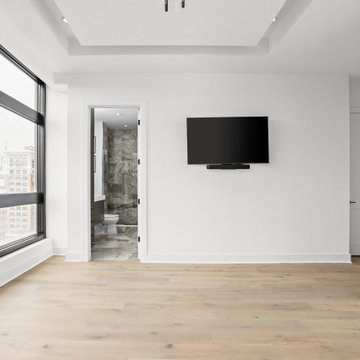
Guest bedroom with shelving and exposed brick, huge windows, and engineered hardwood flooring.
443 Billeder af mellemstort soveværelse med kassetteloft
11
