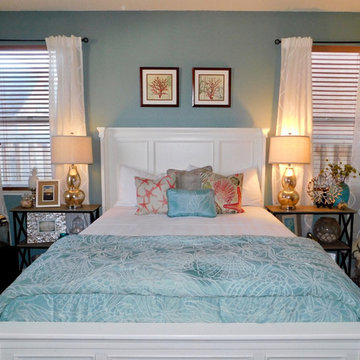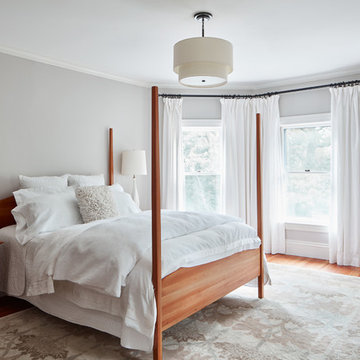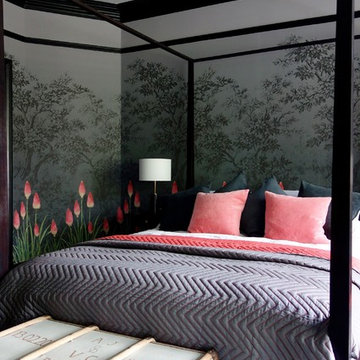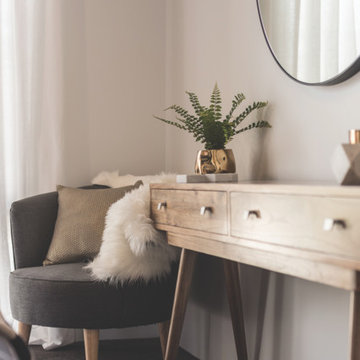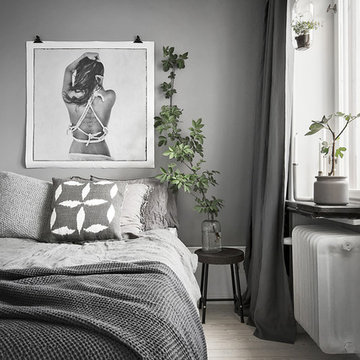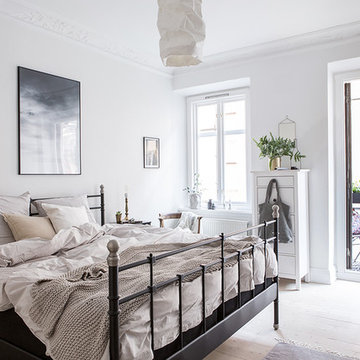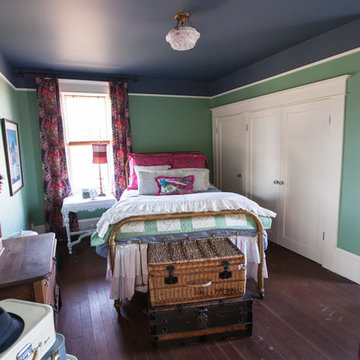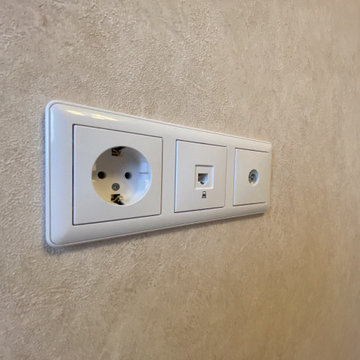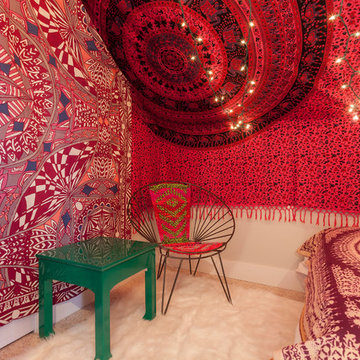9.325 Billeder af mellemstort soveværelse
Sorteret efter:
Budget
Sorter efter:Populær i dag
161 - 180 af 9.325 billeder
Item 1 ud af 3
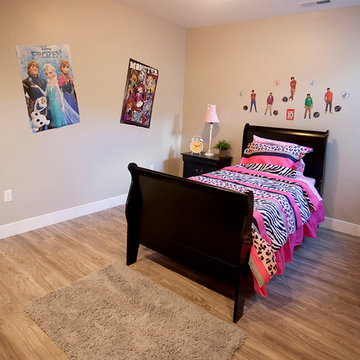
A pre-teen or teen girl's bedroom in the Tacoma house plan by Walker Home Design. Photo Cred: Kevin Kiernan
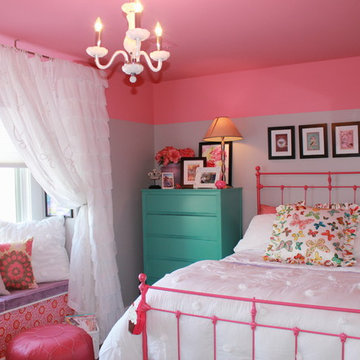
This little girls bedroom started out as a playroom before she was born. You can still see remnants of the former room in the carpet tiles and built-in toy storage. We began the transformation with a pink ceiling that runs down the wall about 18", grey walls below to help dilute the brightness a little and provide a backdrop for other pops of color. This antique bed was drug out of her great-grandmothers attic, as well as the dresser and dressing table. They were all given some much needed love with bright paint colors to match the little girls personality. A window seat with toy storage below was fixed with a purple seat cushion, throw pillows, and a glass bird in a pink birdcage. Wrapping paper was glued below the window seat and on the cabinet doors as wall paper to provide a little pattern in the room. Original kids artwork as well as calendar photos are framed throughout the room. A body pillow creates a comfortable headboard and a colorful, butterfly pattern (which is where most of the colors for the room were pulled) adorn the bed with all white bedding.
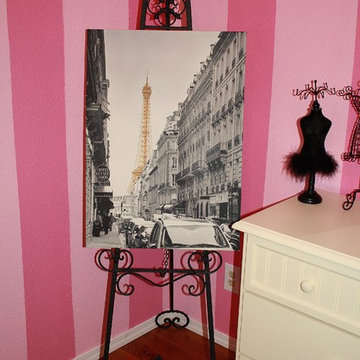
This Parisian paradise was designed for a very special young girl. Her Mother contacted Greene Designs looking for someone to create the room her daughter had been dreaming about for years. Due to an accident when she was an infant she has had to endure hundreds of surgeries over her life. When I heard her story I knew she was deserving of something wonderful. Her Mother and I set out to create a room that has a touch of Parisian sophistication (a place they hope to visit soon), and the fun and whimsy of a pre-teen’s room. This bedroom includes a daybed with a trundle perfect for sleepovers, a charming nightstand with a bit of “bling”, a vanity where she can do her makeup, a dresser with a mirror, and a chandelier. The paint and accessories pulled the room together completing the Parisian design. I was so happy to be chosen to design a room for such a fun, sweet, and courageous young lady.
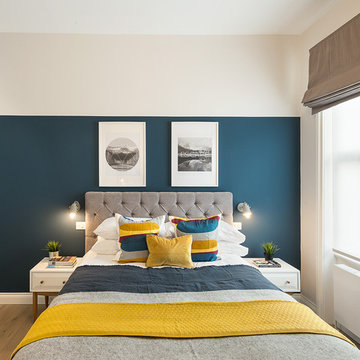
For the Master Bedroom we chose strong colours for the beds with feature painted bedhead. On a limited budget, we used a rich and bold painted finish at the bedhead to create a feature wall.
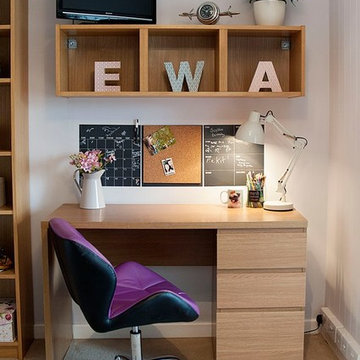
One of our Projects : Light and bright Girls Bedroom in Kent
Organising kids bedroom can be a real dilemma as they tend to collect hundreds of tiny little things. This is why I usually make a list of everything the Client needs to store and start my design by accommodating storage for all of those things. In mot cased this means that every piece of furniture in kids bedroom should normally have some sort of storage and plenty of display shelving to store their pride personal possessions and most loved toys.
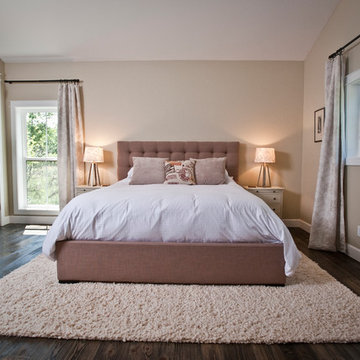
Photography Lynn Donaldson
* Master Bedroom Kingsize Bed
* Pine Beetle kill flooring in weathered teak
* Pottery Barn rug
* Passive Solar: windows smaller to keep the heat of the day out during the summer
* Off the shelf Bed Bath & Beyond drapes and hardware
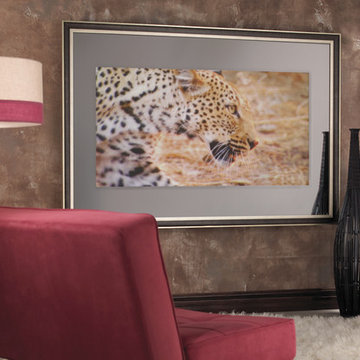
A beautiful mirror that magically transforms into a TV when switched on. Séura Entertainment TVs offer uncompromising quality, while adding to the design of your home.
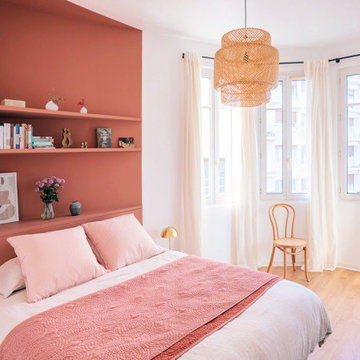
Pour cet appartement lumineux, qui se trouve dans un bâtiment qui fait l'angle entre deux rues, il fallait être créatif avec l'aménagement pour ne pas perdre d'espace. Nous avons ouvert le mur entre la cuisine et le séjour pour gagner en luminosité et pour créer un coin plus convivial. Dans la chambre, les murs en diagonale enfermaient la pièce. J'ai imaginé un tête de lit en forme triangulaire, ce qui crée l'impression de deux murs droits et qui cache une grande capacité de rangement. La cuisine et la salle de bains ont été entièrement remplacé et un nouveau parquet a été posé. Plusieurs meubles ont été dessiné sur mesure et fabriqué par un menuisier local.
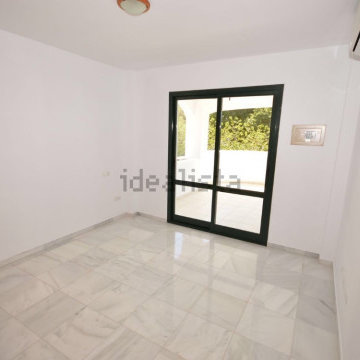
The apartment was very bright and white, so I decided to paint the bedroom in a dark brown/red colour. Was inspired by a curtain from Zara Home.
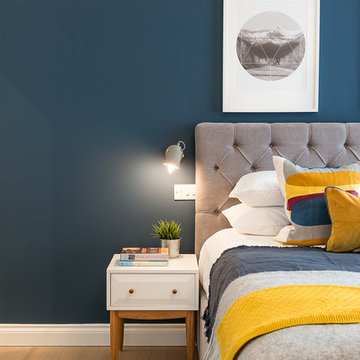
For the Master Bedroom we chose strong colours for the beds with feature painted bedhead. On a limited budget, we used a rich and bold painted finish at the bedhead to create a feature wall.
9.325 Billeder af mellemstort soveværelse
9
