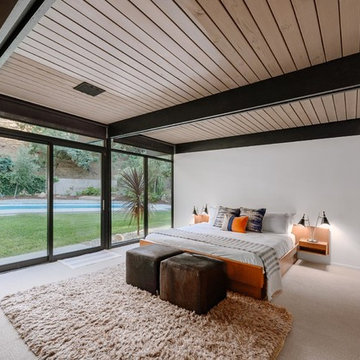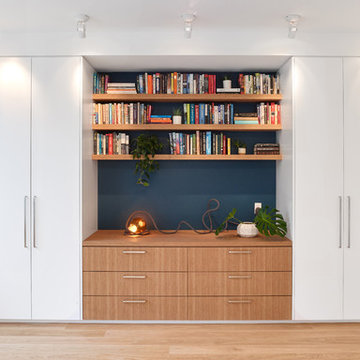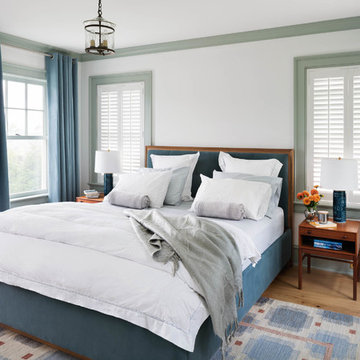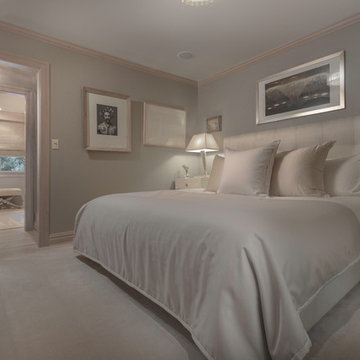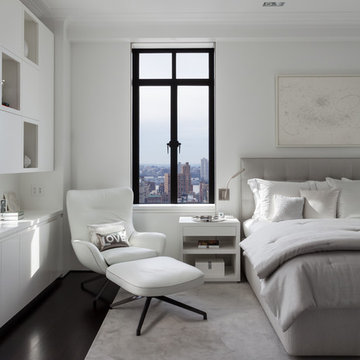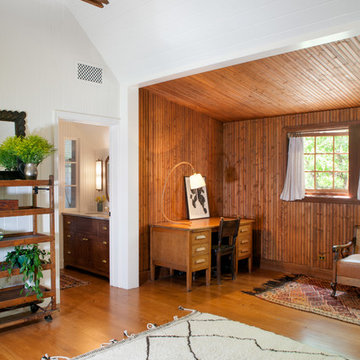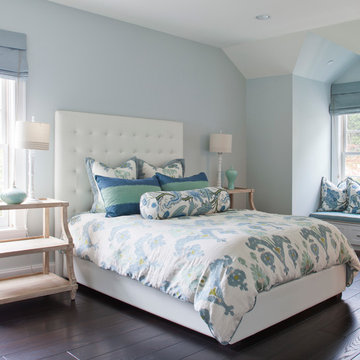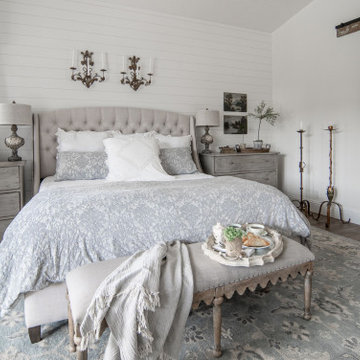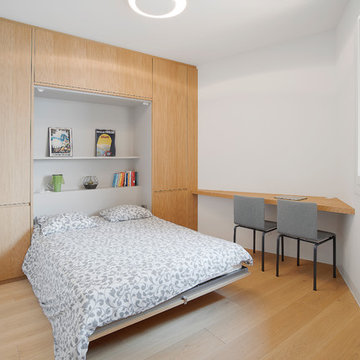6.912 Billeder af mellemstort soveværelse
Sorteret efter:
Budget
Sorter efter:Populær i dag
141 - 160 af 6.912 billeder
Item 1 ud af 3
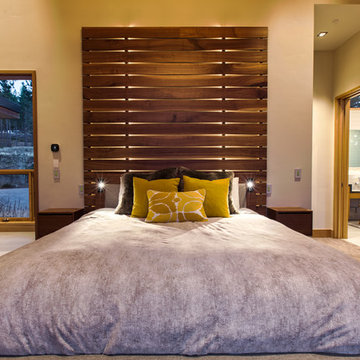
A custom designed and built master bed and nightstands makes this master bedroom unique. Reading lights are integrated into the headboard and the secondary tall headboard is backlit with LED strip lighting. The bed and nightstands were designed by Emily Roose and architect Keith Kelly of Kelly and Stone Architects.
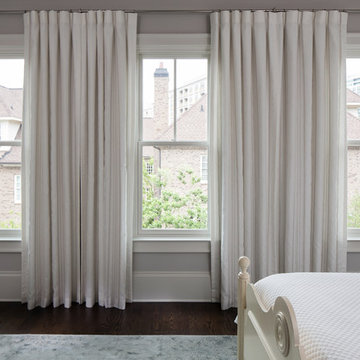
This simply white bedroom currently belongs to couples's daughter who stays in it when visiting back from college. The homeowners wanted to keep it ‘blank canvas’ for the time being and ready for the future decorating when the bedroom officially turns into a guest bedroom.
Kelly Nave Photography
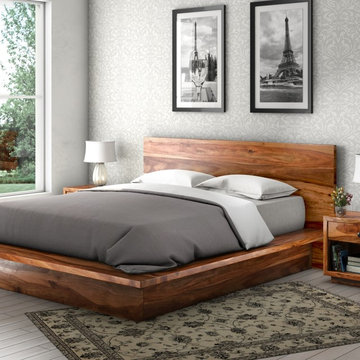
The platform bed sits directly on the floor with the platform edge extending slightly beyond the frame. The headboard highlights the dark and light wood grain that is unique to Solid Wood.
The bedroom set also includes two end table mini cabinets with an open bottom shelf and a handy top drawer. The sleek nightstands are perched on an interior base. The top is flush to frame.
Special Features:
• Hand rubbed stain and finish
• Solid Wood back on end tables
• Textured iron knob on drawers
Dimension
Full:
Mattress Dimensions: 54" W X 75" L
Overall: 70" W X 86" L X 44" H
Headboard: 44" High X 3" Thick
Footboard: 12" High X 3" Thick
Queen:
Mattress Dimensions: 60" W X 80" L
Overall: 76" W X 91" L X 44" H
Headboard: 44" High X 3" Thick
Footboard: 12" High X 3" Thick
King:
Mattress Dimensions: 76" W X 80" L
Overall: 92" W X 91" L X 44" H
Headboard: 44" High X 3" Thick
Footboard: 12" High X 3" Thick
California King:
Mattress Dimensions: 72" W X 84" L
Overall: 88" W X 95" L X 44" H
Headboard: 44" High X 3" Thick
Footboard: 12" High X 3" Thick
Nightstands (Set of 2): 22" L X 18" D X 24" H
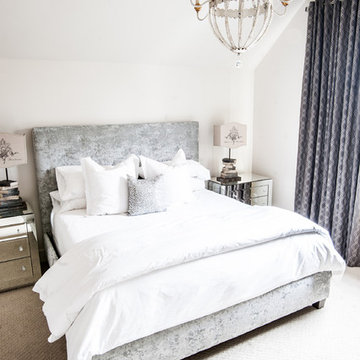
Interior design by Vikki Leftwich, furnishings from Villa Vici || photo: Ashley Thompson || The guest room with king-sized platform bed upholstered in linen velvet. Mirrored bedside tables hold architectural shaped lamps with rectangle shades. The crystal and silver-leaf chandelier is by artist, Paul Gruer. Patterned curtains add interest to the room.

This homage to prairie style architecture located at The Rim Golf Club in Payson, Arizona was designed for owner/builder/landscaper Tom Beck.
This home appears literally fastened to the site by way of both careful design as well as a lichen-loving organic material palatte. Forged from a weathering steel roof (aka Cor-Ten), hand-formed cedar beams, laser cut steel fasteners, and a rugged stacked stone veneer base, this home is the ideal northern Arizona getaway.
Expansive covered terraces offer views of the Tom Weiskopf and Jay Morrish designed golf course, the largest stand of Ponderosa Pines in the US, as well as the majestic Mogollon Rim and Stewart Mountains, making this an ideal place to beat the heat of the Valley of the Sun.
Designing a personal dwelling for a builder is always an honor for us. Thanks, Tom, for the opportunity to share your vision.
Project Details | Northern Exposure, The Rim – Payson, AZ
Architect: C.P. Drewett, AIA, NCARB, Drewett Works, Scottsdale, AZ
Builder: Thomas Beck, LTD, Scottsdale, AZ
Photographer: Dino Tonn, Scottsdale, AZ
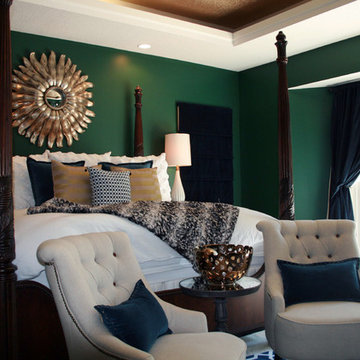
To create a stately Master Bedroom NSD began with finding the perfect emerald green wall colour. From there we layered in grandiose furnishings and rich textures. The result was a polished space suitable for both the husband and his lovely wife.
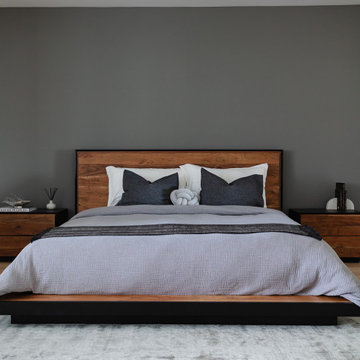
This is a modern master bedroom. The bed comes with adjustable backlighting. The backlighting is off in this photo. It has a gray accent wall and white walls. Solid maple hardwood flooring.
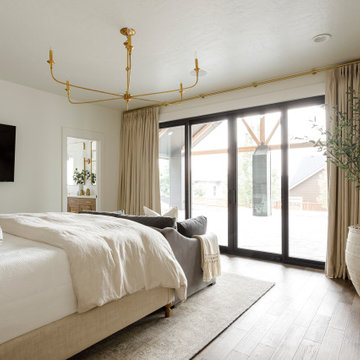
Beautiful, comfortable and soothing master bedroom. Show comfortable linen bedding and a velvet settee, along with an olive tree in an aged olive pot. Expansive sliding doors with custom draperies.
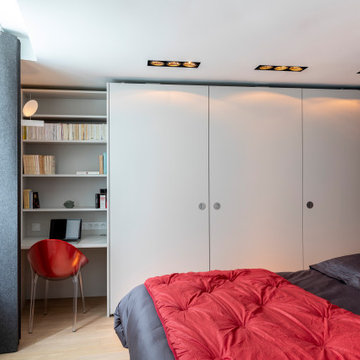
La suite parentale se compose de la chambre semi ouverte sur la salle d'eau. Les espace sont délimités par un meuble servant de tête de lit et de rangements des deux cotés. Un dressing fait la liaison entre les deux espaces, il intègre à gauche un petit bureau et dissimule la douche sur la droite.
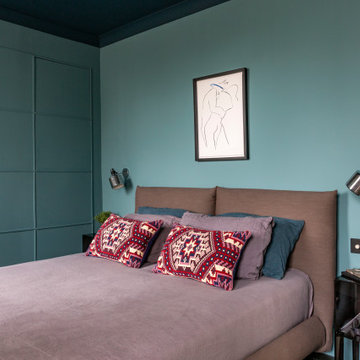
Master bedroom in Georgian property. Offering design solutions such as a two secret alcove wardrobes concealed with wall panelling. Art deco accents, a dramatic dark ceiling and luxurious window dressings create a cosy and enveloping atmosphere.
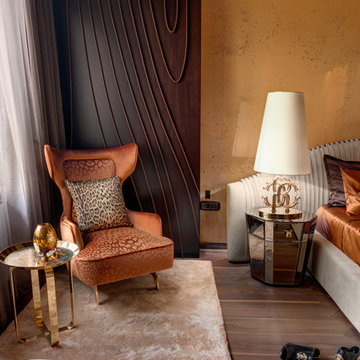
This 2,500 sq. ft luxury apartment in Mumbai has been created using timeless & global style. The design of the apartment's interiors utilizes elements from across the world & is a reflection of the client’s lifestyle.
The public & private zones of the residence use distinct colour &materials that define each space.The living area exhibits amodernstyle with its blush & light grey charcoal velvet sofas, statement wallpaper& an exclusive mauve ostrich feather floor lamp.The bar section is the focal feature of the living area with its 10 ft long counter & an aquarium right beneath. This section is the heart of the home in which the family spends a lot of time. The living area opens into the kitchen section which is a vision in gold with its surfaces being covered in gold mosaic work.The concealed media room utilizes a monochrome flooring with a custom blue wallpaper & a golden centre table.
The private sections of the residence stay true to the preferences of its owners. The master bedroom displays a warmambiance with its wooden flooring & a designer bed back installation. The daughter's bedroom has feminine design elements like the rose wallpaper bed back, a motorized round bed & an overall pink and white colour scheme.
This home blends comfort & aesthetics to result in a space that is unique & inviting.
6.912 Billeder af mellemstort soveværelse
8
