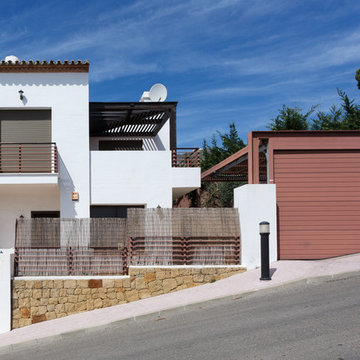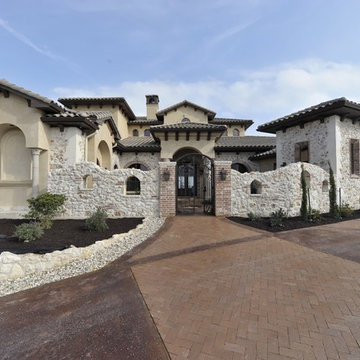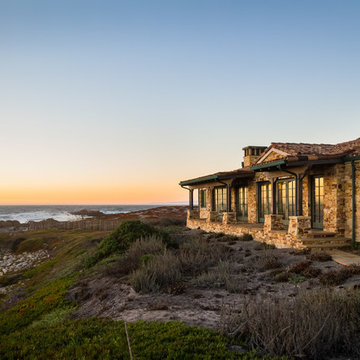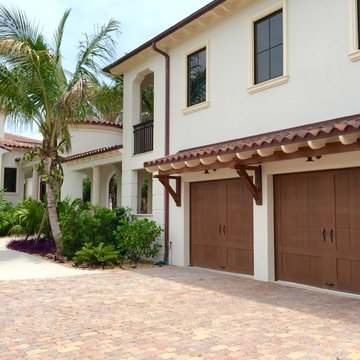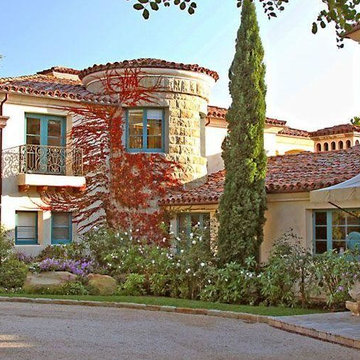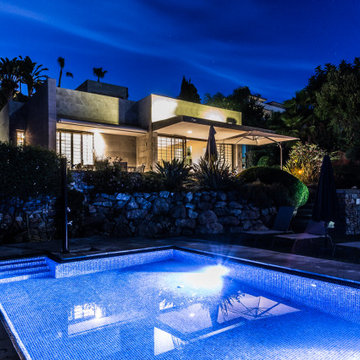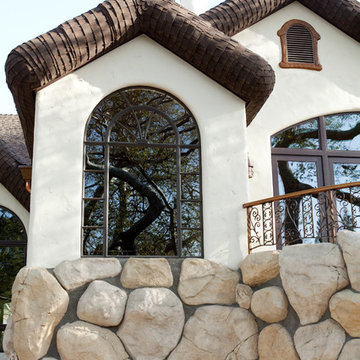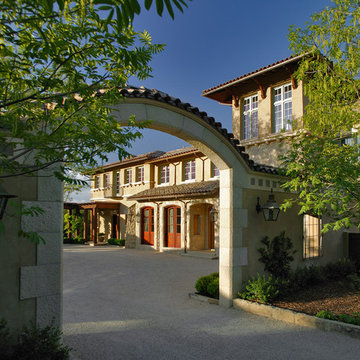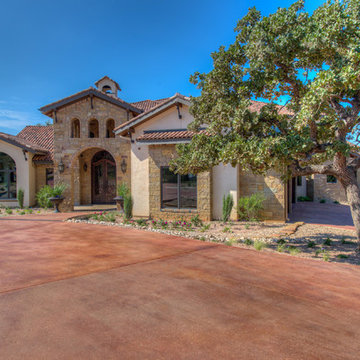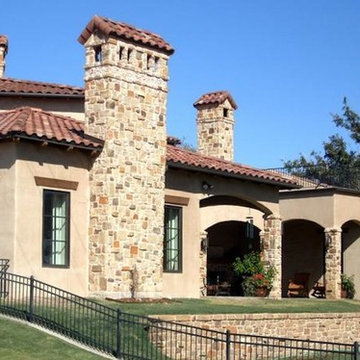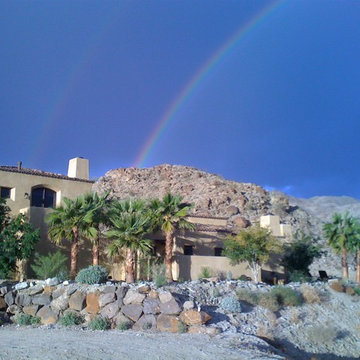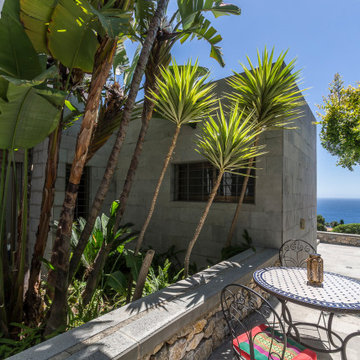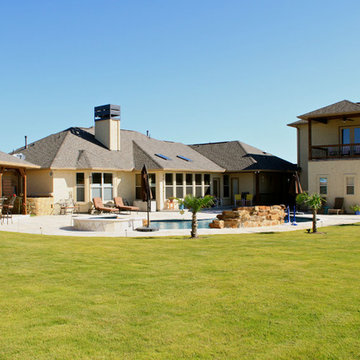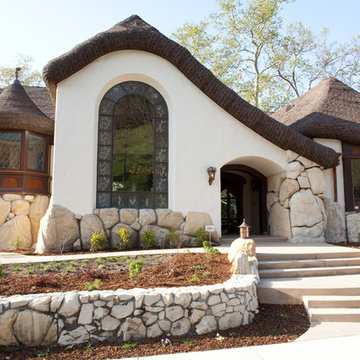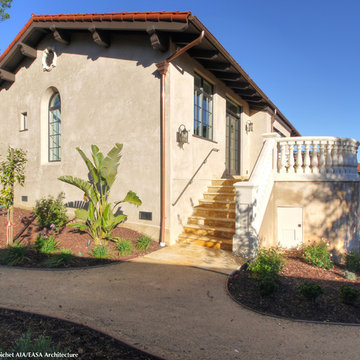172 Billeder af middelhavs hus med forskudt plan
Sorteret efter:
Budget
Sorter efter:Populær i dag
61 - 80 af 172 billeder
Item 1 ud af 3
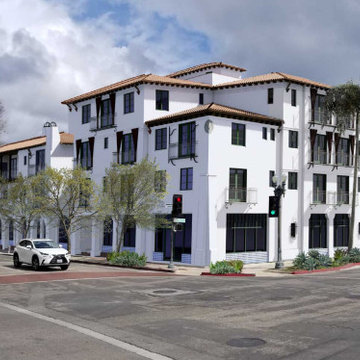
The Chapala Development offers 39 units spread over 30,000 square feet and an additional 5,000 square feet of commercial space.
Proposed development at North West corner of Chapala and Ortega Streets.
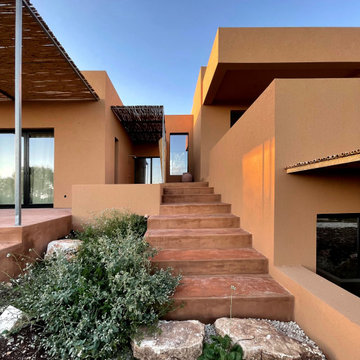
Proseptto sud, i piani sfalsati sono connessi da scale esterne con gradini profondi che connettono dolcemente la casa con il paesaggio.
Sout Elevation, the stagged floors are connected by external stairs with deep steps that gently connect the house with the landscape.
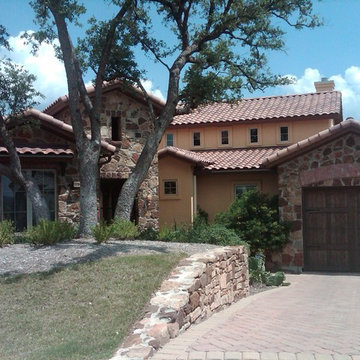
Exterior Painting: Dark exterior stain breathes new life into this garage door and adds lasting beauty for many years to come.
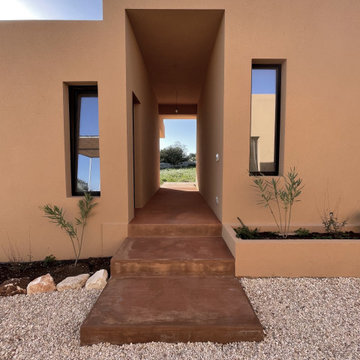
Corridoio di connessione fra la corte e la piscina attraverso la Pool House, anche in questo caso i piani sfalsati sono dolcemente connessi da ampi gradini rivestiti in cemento industriale.
Connection corridor through the Pool house towards the swimming pool, the stagged floors are connected by external stairs with deep steps that gently connect the house with the landscape
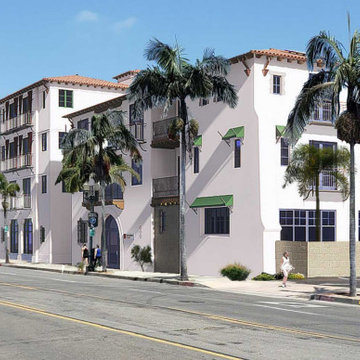
The Chapala Development offers 39 units spread over 30,000 square feet and an additional 5,000 square feet of commercial space. Chapala Street view.
172 Billeder af middelhavs hus med forskudt plan
4
