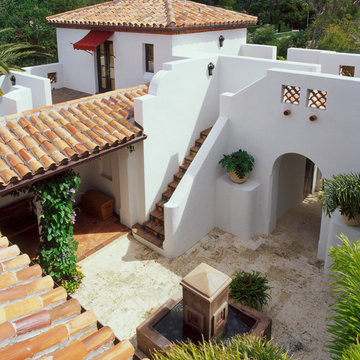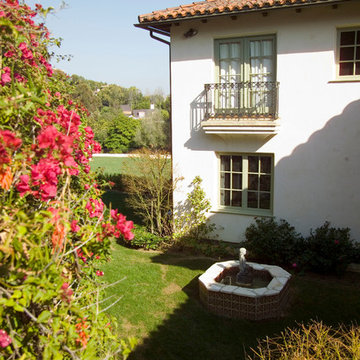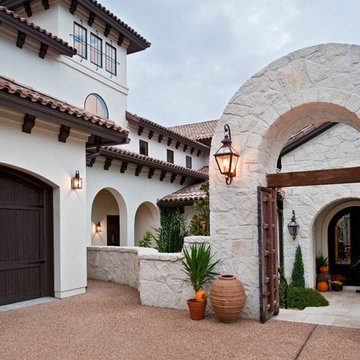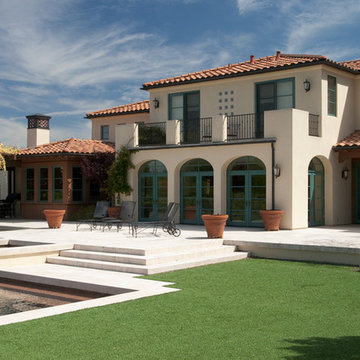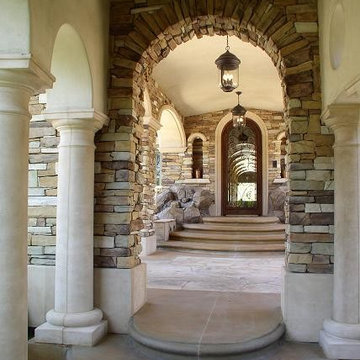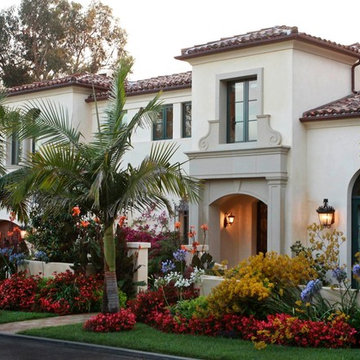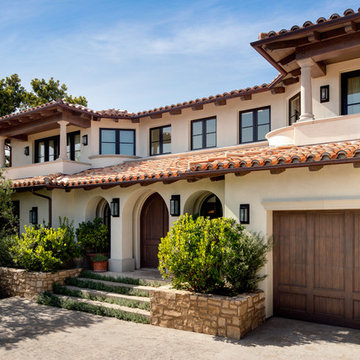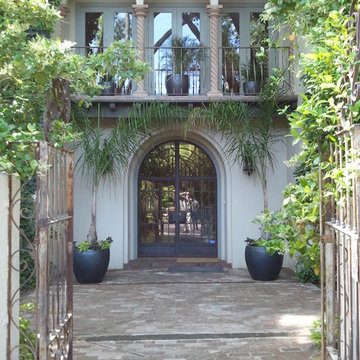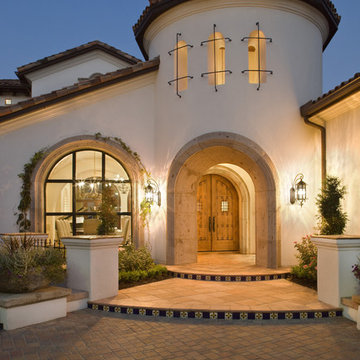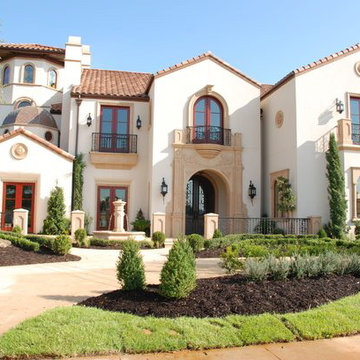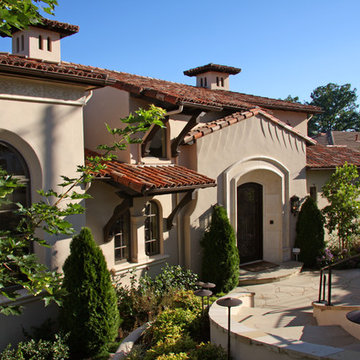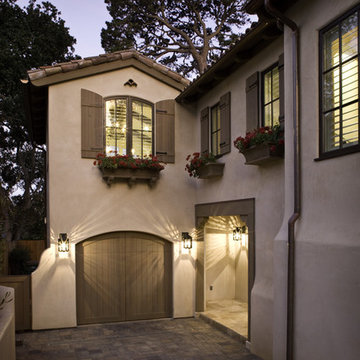9.729 Billeder af middelhavs hus med to etager
Sorteret efter:
Budget
Sorter efter:Populær i dag
81 - 100 af 9.729 billeder
Item 1 ud af 3
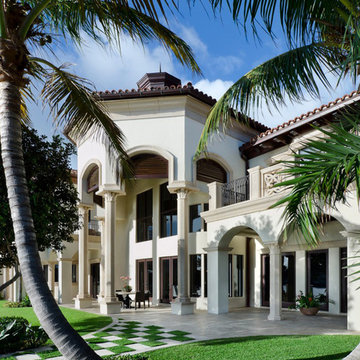
Barrel tile roof, Moroccan details, natural stone pavers, precast stone trim and details, expansive rear yard, lush tropical landscaping.
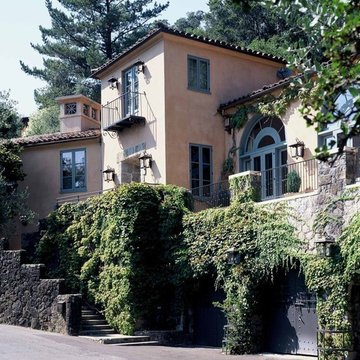
A Hillside Villa with Mediterranean detailing. Photographer: Matthew Millman

Valencia 1180: Elevation “E”, open Model for Viewing at the Murano at Miromar Lakes Beach & Country Club Homes in Estero, Florida.
Visit www.ArthurRutenbergHomes.com to view other Models.
3 BEDROOMS / 3.5 Baths / Den / Bonus room 3,687 square feet
Plan Features:
Living Area: 3687
Total Area: 5143
Bedrooms: 3
Bathrooms: 3
Stories: 1
Den: Standard
Bonus Room: Standard
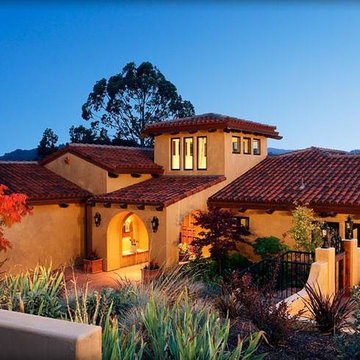
Our client moved to an Orinda ridge top a few doors away from her daughter and three granddaughters to become part their everyday lives. Rather than renovate the existing 1970’s structure, we recycled it down to the foundation to build a hacienda of her dreams and bring to life memories from her past. Taking the original structure down to the foundation saved both time and money, and let architect Fred Hyer to perfectly blend Mediterranean and Mexican architecture that resonated more strongly and complemented the owner’s Spanish heritage and Nicaraguan childhood. Hand-made copper flashing roof tiles and intergal color stucco set off the exterior while a handmade distressed Guatemalan door invites you into a home with high, large-beamed ceilings, custom wrought iron chandeliers and fir decking. Formality meets intimacy in this elegant family sanctuary celebrating a perfect combination of past, present and future living.
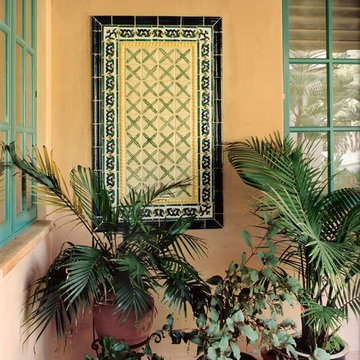
Interior Design by Nina Williams Designs,
Construction by Southwind Custom Builders,
Photography by Phillip Schultz Ritterman
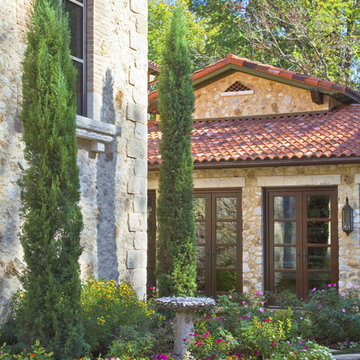
Authentic materials, hand crafted details, and carefully scaled architectural elements create an overall ambience much like one would find in an old European country house.
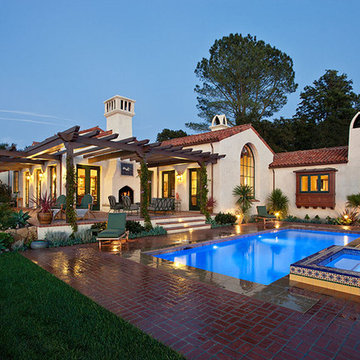
Architect: Bob Easton AIA
General Contractor: Allen Construction
Photographer: Jim Bartsch Photography

I redesigned the blue prints for the stone entryway to give it the drama and heft that's appropriate for a home of this caliber. I widened the metal doorway to open up the view to the interior, and added the stone arch around the perimeter. I also defined the porch with a stone border in a darker hue.
Photo by Brian Gassel
9.729 Billeder af middelhavs hus med to etager
5
