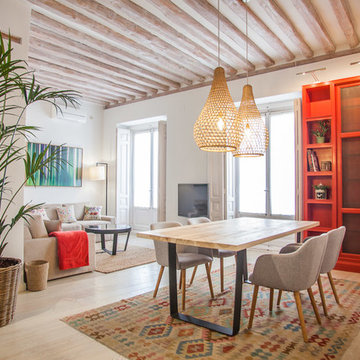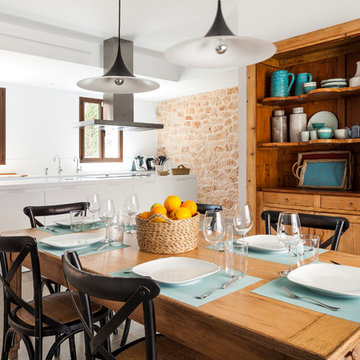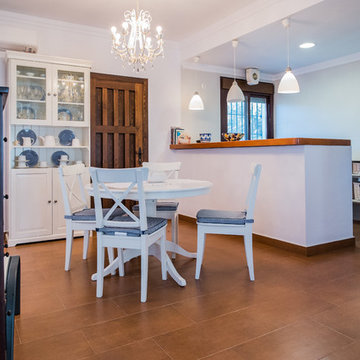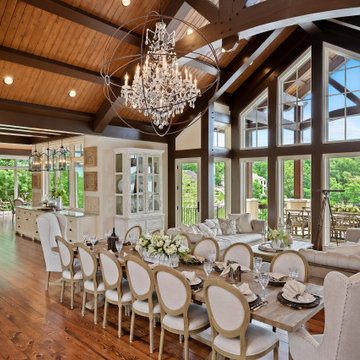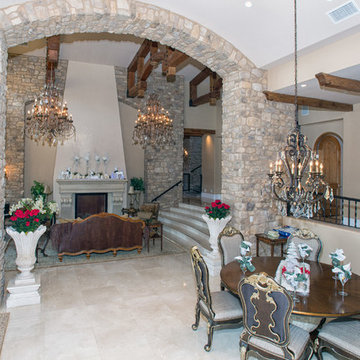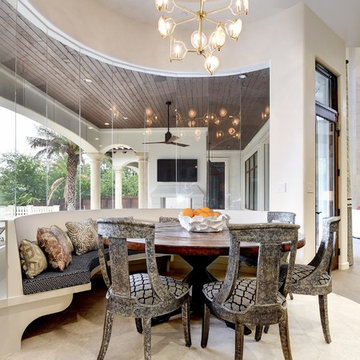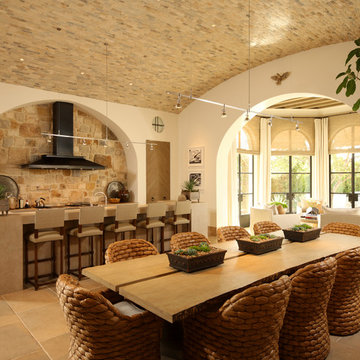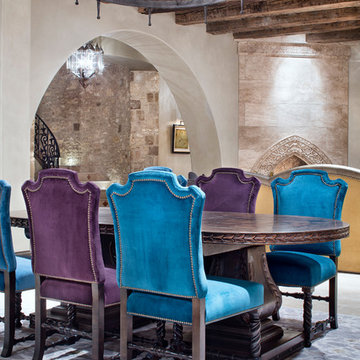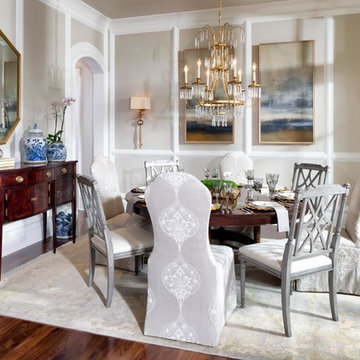1.301 Billeder af middelhavs køkken-alrum
Sorteret efter:
Budget
Sorter efter:Populær i dag
101 - 120 af 1.301 billeder
Item 1 ud af 3
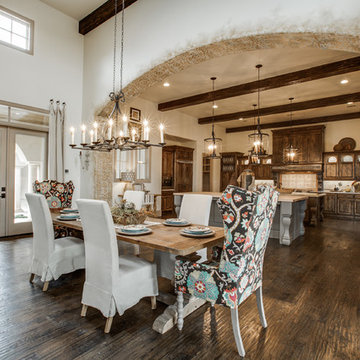
2 PAIGEBROOKE
WESTLAKE, TEXAS 76262
Live like Spanish royalty in our most realized Mediterranean villa ever. Brilliantly designed entertainment wings: open living-dining-kitchen suite on the north, game room and home theatre on the east, quiet conversation in the library and hidden parlor on the south, all surrounding a landscaped courtyard. Studding luxury in the west wing master suite. Children's bedrooms upstairs share dedicated homework room. Experience the sensation of living beautifully at this authentic Mediterranean villa in Westlake!
- See more at: http://www.livingbellavita.com/southlake/westlake-model-home

La salle à manger, entre ambiance "mad men" et esprit vacances, avec son immense placard en noyer qui permet de ranger l'équivalent d'un container ;-) Placard d'entrée, penderie, bar, bibliothèque, placard à vinyles, vaisselier, tout y est !
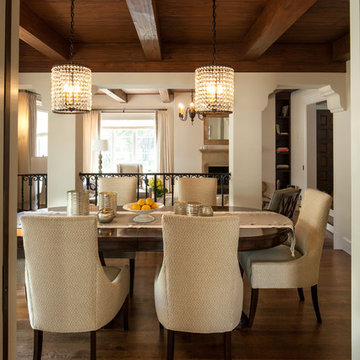
Spanish Classic Linen Colored dining room with upholstered dining chairs.
A clean, contemporary white palette in this traditional Spanish Style home in Santa Barbara, California. Soft greys, beige, cream colored fabrics, hand knotted rugs and quiet light walls show off the beautiful thick arches between the living room and dining room. Stained wood beams, wrought iron lighting, and carved limestone fireplaces give a soft, comfortable feel for this summer home by the Pacific Ocean. White linen drapes with grass shades give warmth and texture to the great room. The kitchen features glass and white marble mosaic backsplash, white slabs of natural quartzite, and a built in banquet nook. The oak cabinets are lightened by a white wash over the stained wood, and medium brown wood plank flooring througout the home.
Project Location: Santa Barbara, California. Project designed by Maraya Interior Design. From their beautiful resort town of Ojai, they serve clients in Montecito, Hope Ranch, Malibu, Westlake and Calabasas, across the tri-county areas of Santa Barbara, Ventura and Los Angeles, south to Hidden Hills- north through Solvang and more.
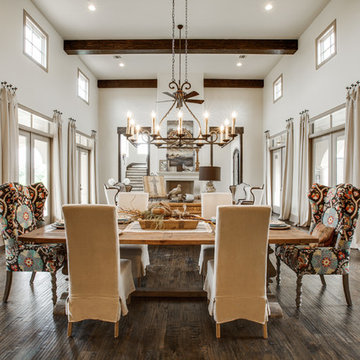
2 PAIGEBROOKE
WESTLAKE, TEXAS 76262
Live like Spanish royalty in our most realized Mediterranean villa ever. Brilliantly designed entertainment wings: open living-dining-kitchen suite on the north, game room and home theatre on the east, quiet conversation in the library and hidden parlor on the south, all surrounding a landscaped courtyard. Studding luxury in the west wing master suite. Children's bedrooms upstairs share dedicated homework room. Experience the sensation of living beautifully at this authentic Mediterranean villa in Westlake!
- See more at: http://www.livingbellavita.com/southlake/westlake-model-home
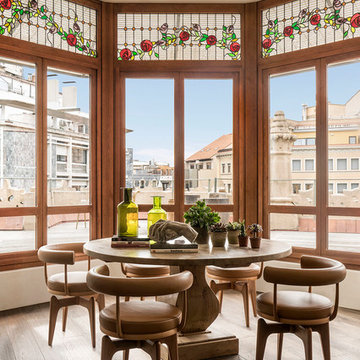
Proyecto realizado por Meritxell Ribé - The Room Studio
Construcción: The Room Work
Fotografías: Mauricio Fuertes
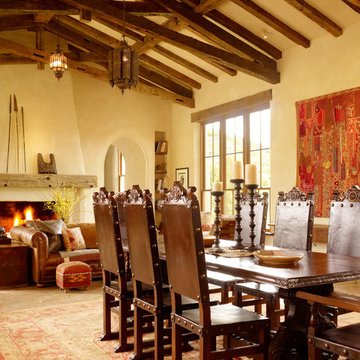
Juxtaposing a Southern Colorado setting with a Moorish feel, North Star Ranch explores a distinctive Mediterranean architectural style in the foothills of the Sangre de Cristo Mountains. The owner raises cutting horses, but has spent much of her free time traveling the world. She has brought art and artifacts from those journeys into her home, and they work in combination to establish an uncommon mood. The stone floor, stucco and plaster walls, troweled stucco exterior, and heavy beam and trussed ceilings welcome guests as they enter the home. Open spaces for socializing, both outdoor and in, are what those guests experience but to ensure the owner's privacy, certain spaces such as the master suite and office can be essentially 'locked off' from the rest of the home. Even in the context of the region's extraordinary rock formations, North Star Ranch conveys a strong sense of personality.
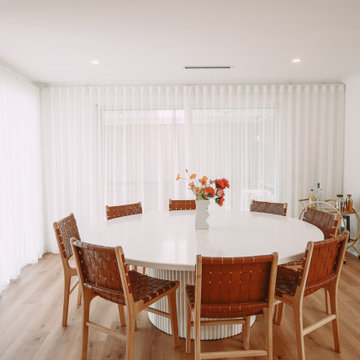
BEACONSFIELD
MEDITERRANEAN COASTAL CHIC
For this project our team worked closely from day one with these clients to achieve all their ‘pinterest’ dreams. It’s easy for clients to gather some pictures and inspiration and say this is what I want… It takes a special builder to actually bring those dreams to life and this is exactly what we were able to achieve with these clients.
An almost full house renovation, involving entry, living, dining, kitchen, laundry, bathroom,study and 3 bedrooms, this was a big one… and we were excited !
This home truly leaves you speechless as you walk in the door and are opened up to an incredibly beautiful space. An open, bright and functional space is key to any family home, so we wanted to of course create that, whilst still keeping in fun and aesthetic with hints of natural textures and classic tones in each room.
Each room really does have its shining star with the custom made timber front door in the entry, the select blackbutt timber shelving across the home in multiple rooms tying all together complementing the flooring PERFECTLY. Not to mention the remarkable black butt leg framing around the kitchen island, again a Pinterest dream brought to life !
We at mavben, truly pride ourselves on ‘making it happen’
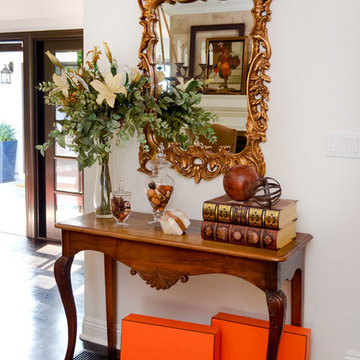
Adding two large Hermes boxes under this console table brings a fun pop of color to this otherwise relatively conservative vignette.
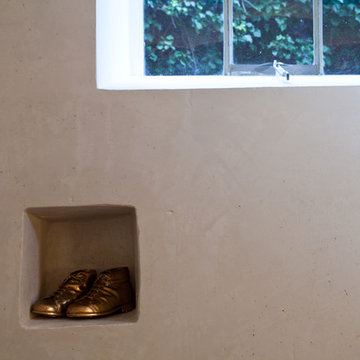
Die großzügige Wohn/Essküche wurde mit unserem Mineralputz gestaltet und anschließend mit einem Spachtelwachs veredelt, wodurch eine leichter Glanz auf der Fläche entsteht und die Wände reinigungsfähiger werden.
Fotografie: Markus Bollen
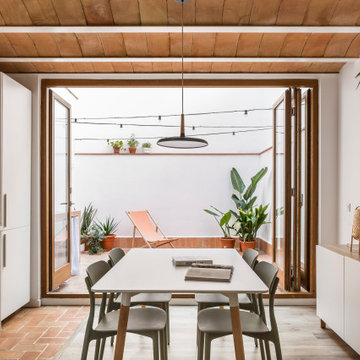
La carpintería plegable de madera de 4 hojas permite vincular completamente el patio con el interior de la casaa.
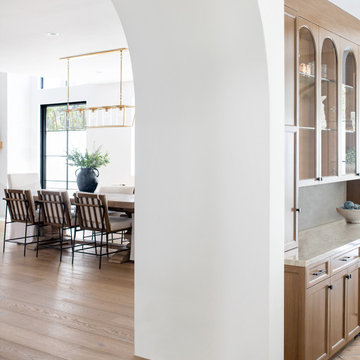
This view is showing the arched doorway leading into the dining room, showing the division between spaces.
1.301 Billeder af middelhavs køkken-alrum
6
