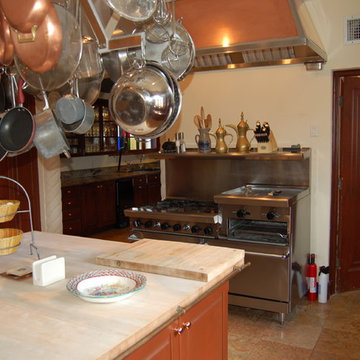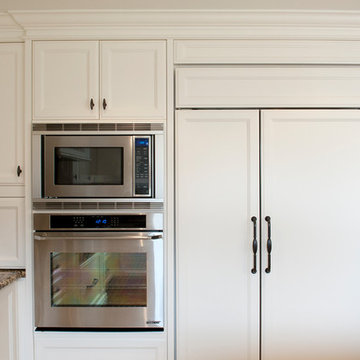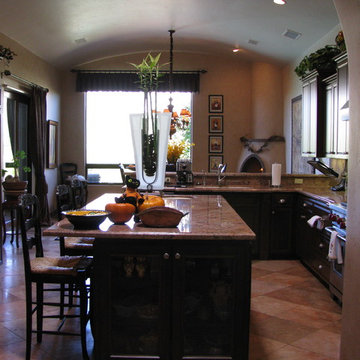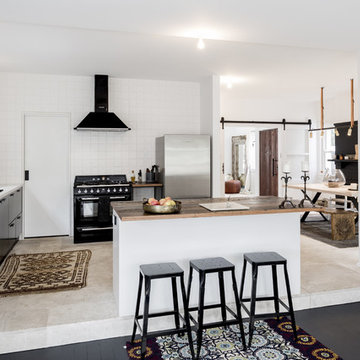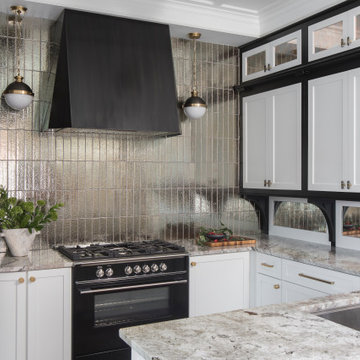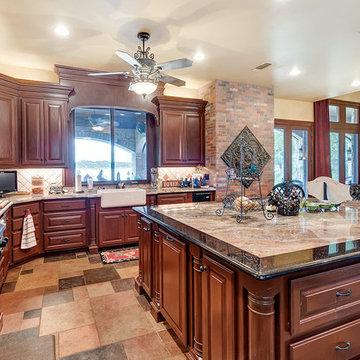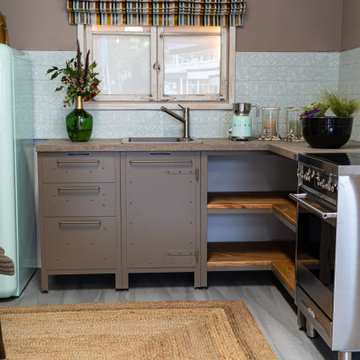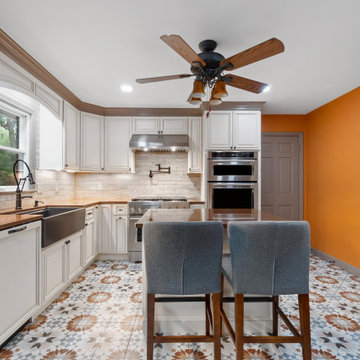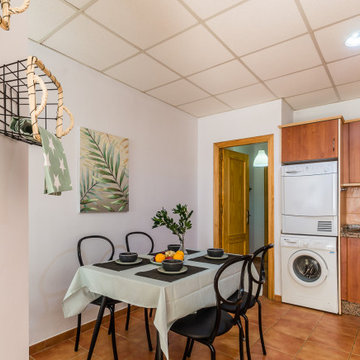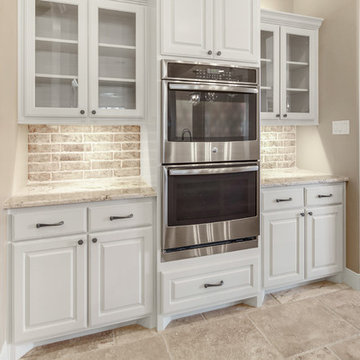401 Billeder af middelhavs køkken med brun bordplade
Sorteret efter:
Budget
Sorter efter:Populær i dag
161 - 180 af 401 billeder
Item 1 ud af 3
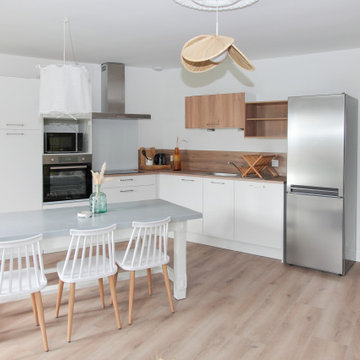
La cuisine a été intégrée dans ce grand salon afin de récupérer une chambre supplémentaire pour de la colocation. Toutes les arrivées ont donc été créés pour.
Ici le sol a été recouvert par un parquet et la moquette au mur a disparu pour laisser place au blanc.
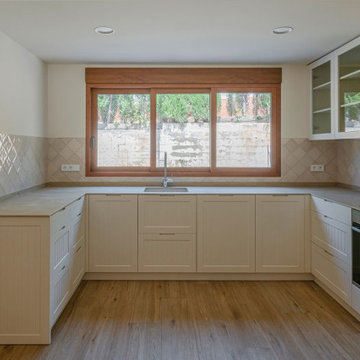
Reforma y ampliación de una cocina que hemos conectado a la terraza y a la zona de comedor con zona office.
Azulejo colocado a cartabón, de tonos beige de la marca Equipe cerámica y pavimento porcelánico imitación madera de la marca Marazzi.
El mobiliario a medida de DM hidrófugo lacado con ranuras y tirado uñero fresado.
Encimera imitación madera de Neolith
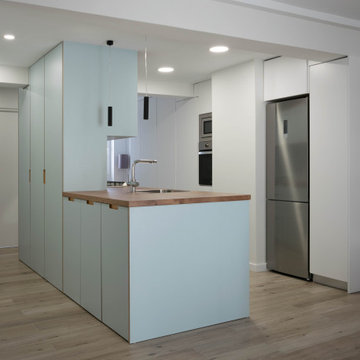
isla de cocina que integra armarios a ambos lados y hace de distribuidos del espacio abierto
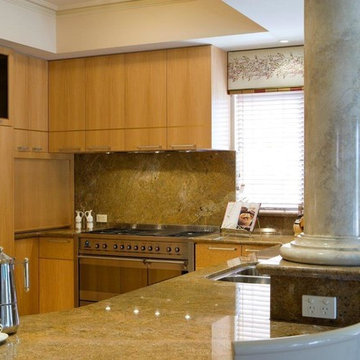
Introducing Verdi Living - one of the classics from Atrium’s prestige collection. When built, The Verdi was heralded as the most luxurious display home ever built in Perth, the Verdi has a majestic street presence reminiscent of Europe’s most stately homes. It is a rare home of timeless elegance and character, and is one of Atrium Homes’ examples of commitment to designing and
building homes of superior quality and distinction. For total sophistication and grand luxury, Verdi Living is without equal. Nothing has been spared in the quest for perfection, from the travertine floor tiles to the sumptuous furnishings and beautiful hand-carved Italian marble statues. From the street the Verdi commands attention, with its imposing facade, wrought iron balustrading, elegantly stepped architectural moldings and Roman columns. Built to the highest of standards by the most experienced craftsmen, the home boasts superior European styling and incorporates the finest materials, finishes and fittings. No detail has been overlooked in the pursuit of luxury and quality. The magnificent, light-filled formal foyer exudes an ambience of classical grandeur, with soaring ceilings and a spectacular Venetian crystal chandelier. The curves of the grand staircase sweep upstairs alongside the spectacular semi-circular glass and stainless steel lift. Another discreet staircase leads from the foyer down to a magnificent fully tiled cellar. Along with floor-to-ceiling storage for over 800 bottles of wine, the cellar provides an intimate lounge area to relax, watch a big screen TV or entertain guests. For true entertainment Hollywood-style, treat your guests to an evening in the big purpose-built home cinema, with its built-in screen, tiered seating and feature ceilings with concealed lighting. The Verdi’s expansive entertaining areas can cater for the largest gathering in sophistication, style and comfort. On formal occasions, the grand dining room and lounge room offer an ambience of elegance and refinement. Deep bulkhead ceilings with internal recess lighting define both areas. The gas log fire in the lounge room offers both classic sophistication and modern comfort. For more relaxed entertaining, an expansive family meals and living area, defined by gracious columns, flows around the magnificent kitchen at the hub of the home. Resplendent and supremely functional, the dream kitchen boasts solid Italian granite, timber cabinetry, stainless steel appliances and plenty of storage, including a walk-in pantry and appliance cupboard. For easy outdoor entertaining, the living area extends to an impressive alfresco area with built-in barbecue, perfect for year-round dining. Take the lift, or choose the curved staircase with its finely crafted Tasmanian Oak and wrought iron balustrade to the private upstairs zones, where a sitting room or retreat with a granite bar opens to the balcony. A private wing contains a library, two big bedrooms, a fully tiled bathroom and a powder room. For those who appreciate true indulgence, the opulent main suite - evocative of an international five-star hotel - will not disappoint. A stunning ceiling dome with a Venetian crystal chandelier adds European finesse, while every comfort has been catered for with quality carpets, formal drapes and a huge walk-in robe. A wall of curved glass separates the bedroom from the luxuriously appointed ensuite, which boasts the finest imported tiling and exclusive handcrafted marble.
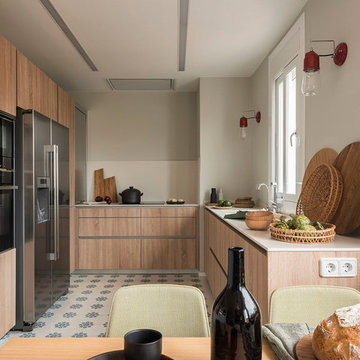
Proyecto realizado por Meritxell Ribé - The Room Studio
Construcción: The Room Work
Fotografías: Mauricio Fuertes
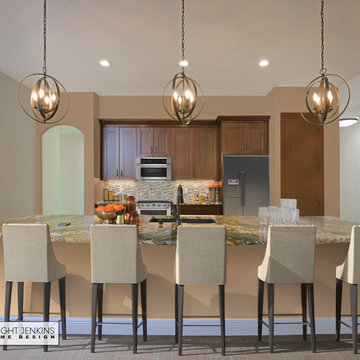
The large central island offers plenty of seating for quick meals. The right hall leads to a second pantry/closet, the garage and the laundry. The left hall leads to the cabana bath and two bedrooms.
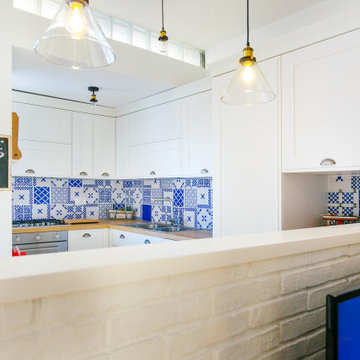
ferimenti allo stile industriale e all'amore per il mare.
Questi gli elementi alla base del restyling di questa casa.
L’interessante articolazione della zona giorno, distribuita strategicamente per dislocare al meglio tutte le esigenze espresse dalla committenza, rende possibile la lettura visiva di sottospazi funzionali all’interno di un unico ambiente open space.
L’angolo snack a delimitazione della zona cucina da quella del salotto ha un utilizzo bifacciale, fungendo contestualmente da bancone di appoggio e da supporto alla tv lato salotto. Il tutto senza creare interferenze visive di un ambiente verso l’altro.
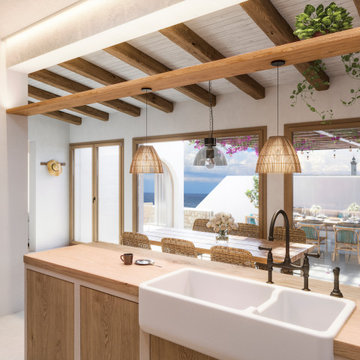
Se plantea una vivienda que produce más energía de la que gasta, con un diseño Passivehaus y una instalación fotovoltaica que produce la poca energía que necesita. Para reorientar la casa se modifica la distribución, llevando los salones al este, para abrirlos al jardín y al mar, al lado del dormitorio principal, situando la cocina y el comedor en la zona central de la vivienda. La terraza frente al puerto se protege con un muro alto y un acristalamiento con protección contra el ruido, para crear un patio recogido y en sombra, pero permitiendo la vista del faro y del castillo. Los exteriores se rediseñan para crear diferentes ambientes protegidos que permitan disfrutar del mar, además de crear una piscina natural, depurada por plantas, con las mejores vistas de la casa.
Con esta actuación convertimos el problema de la cercanía del puerto en una oportunidad, ya que la vivienda recupera su esplendor original, convirtiéndose en una villa exclusiva y ecológica en primera línea de mar y en el casco urbano de la ciudad de Ibiza.
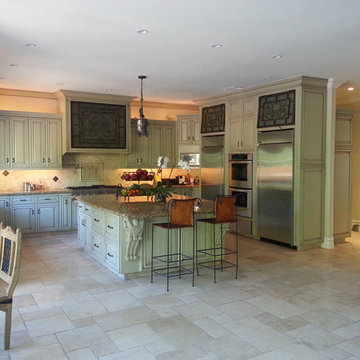
Kitchen of the new house construction in Sherman Oaks which included installation of kitchen island with granite countertop, stainless steel kitchen appliances, industrial lighting, tiled flooring and white finished cabinets and shelves.
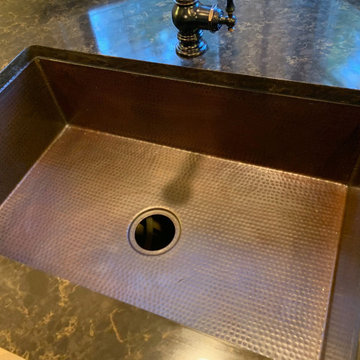
Beautiful Quartz countertops by LG. Antique Limestone. Copper under mount sink
401 Billeder af middelhavs køkken med brun bordplade
9
