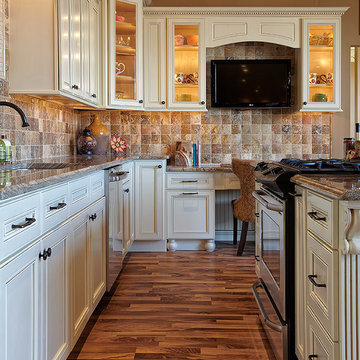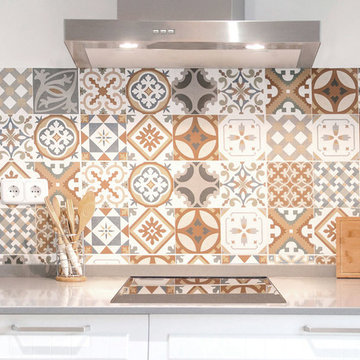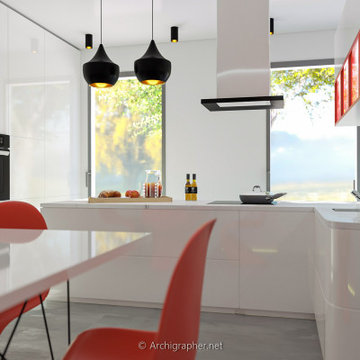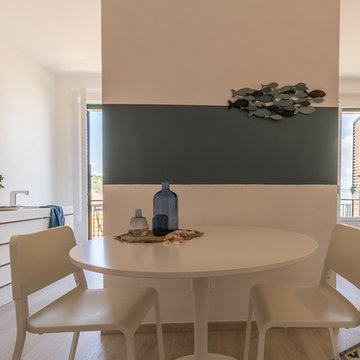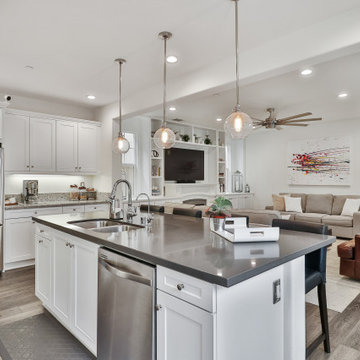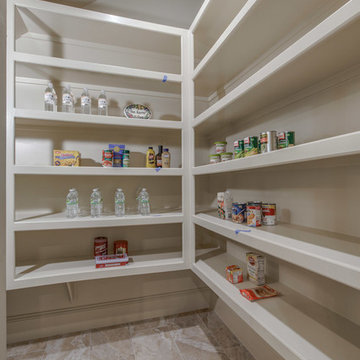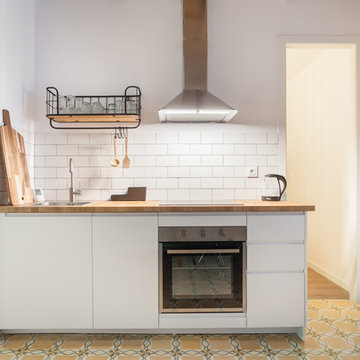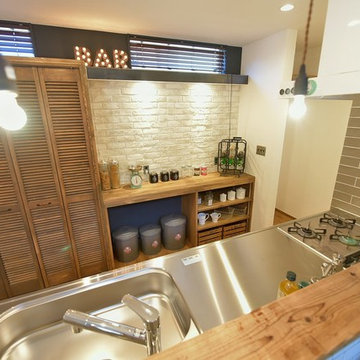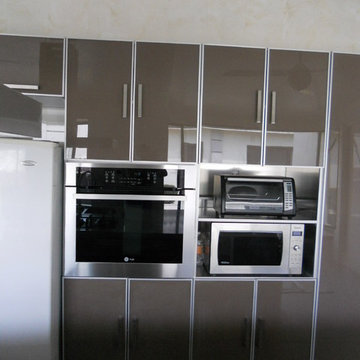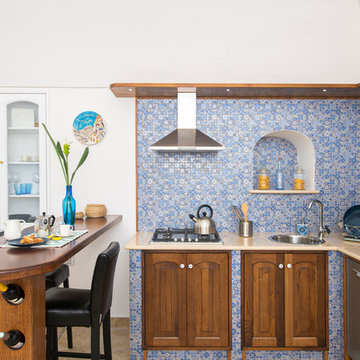213 Billeder af middelhavs køkken
Sorteret efter:
Budget
Sorter efter:Populær i dag
21 - 40 af 213 billeder
Item 1 ud af 3
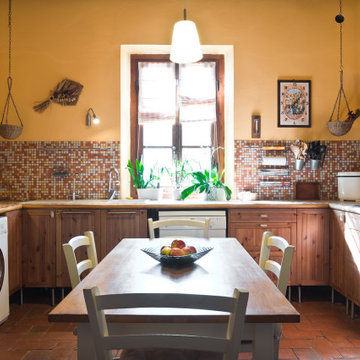
Committente: Arch. Alfredo Merolli RE/MAX Professional Firenze. Ripresa fotografica: impiego obiettivo 24mm su pieno formato; macchina su treppiedi con allineamento ortogonale dell'inquadratura; impiego luce naturale esistente con l'ausilio di luci flash e luci continue 5500°K. Post-produzione: aggiustamenti base immagine; fusione manuale di livelli con differente esposizione per produrre un'immagine ad alto intervallo dinamico ma realistica; rimozione elementi di disturbo. Obiettivo commerciale: realizzazione fotografie di complemento ad annunci su siti web agenzia immobiliare; pubblicità su social network; pubblicità a stampa (principalmente volantini e pieghevoli).
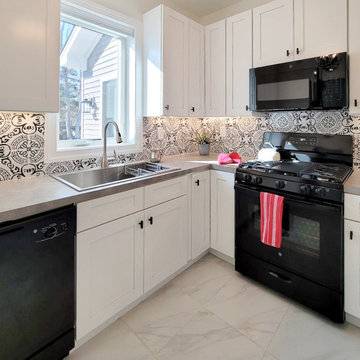
This Passover kitchen was designed as a secondary space for cooking. The design includes Moroccan-inspired motifs on the ceramic backsplash and ties seamlessly with the black iron light fixture. Since the kitchen is used one week to a month per year, and to keep the project budget-friendly, we opted for laminate countertops with a concrete look as an alternative to stone. The 33-inch drop-in stainless steel sink is thoughtfully located by the only window with a view of the lovely backyard. Because the space is small and closed in, LED undercabinet lighting was essential to making the surface space practical for basic tasks.
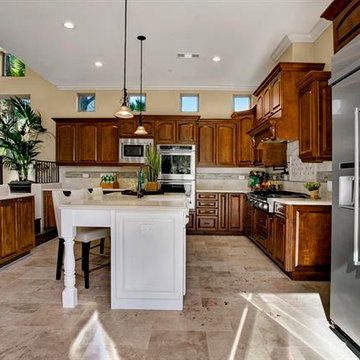
Kitchen with Commercial Grade S.S. Cooktop, Exhaust Hood, Pot Filler, Microwave, D/W, Double Oven, Refrigerator/Freezer, and Island.
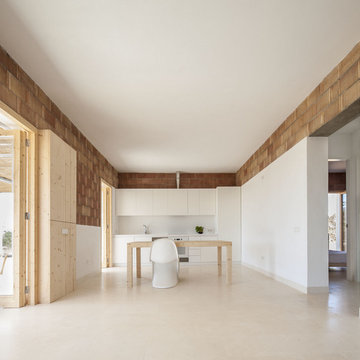
Can Xomeu Rita es una pequeña vivienda que toma el nombre de la finca tradicional del interior de la isla de Formentera donde se emplaza. Su ubicación en el territorio responde a un claro libre de vegetación cercano al campo de trigo y avena existente en la parcela, donde la alineación con las trazas de los muros de piedra seca existentes coincide con la buena orientación hacia el Sur así como con un área adecuada para recuperar el agua de lluvia en un aljibe.
La sencillez del programa se refleja en la planta mediante tres franjas que van desde la parte más pública orientada al Sur con el acceso y las mejores visuales desde el porche ligero, hasta la zona de noche en la parte norte donde los dormitorios se abren hacia levante y poniente. En la franja central queda un espacio diáfano de relación, cocina y comedor.
El diseño bioclimático de la vivienda se fundamenta en el hecho de aprovechar la ventilación cruzada en el interior para garantizar un ambiente fresco durante los meses de verano, gracias a haber analizado los vientos dominantes. Del mismo modo la profundidad del porche se ha dimensionado para que permita los aportes de radiación solar en el interior durante el invierno y, en cambio, genere sombra y frescor en la temporada estival.
El bajo presupuesto con que contaba la intervención se manifiesta también en la tectónica del edificio, que muestra sinceramente cómo ha sido construido. Termoarcilla, madera de pino, piedra caliza y morteros de cal permanecen vistos como acabados conformando soluciones constructivas transpirables que aportan más calidez, confort y salud al hogar.
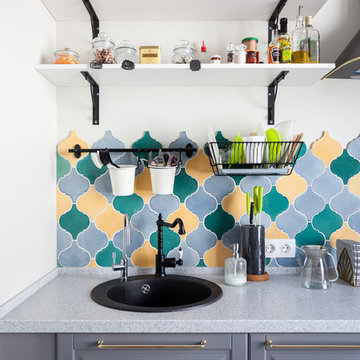
Небольшая, компактная кухня с акцентным керамическим фартуком из плитки ручной работы "Арабеска". Автор проекта использовал микс из глазури разных цветовых оттенков, сделав фартук ярким пятном на кухне. Прекрасный средиземноморский стиль задает ощущение отдыха.
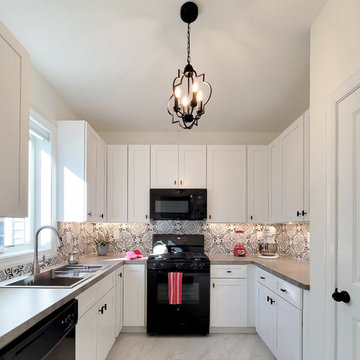
This Passover kitchen was designed as a secondary space for cooking. The design includes Moroccan-inspired motifs on the ceramic backsplash and ties seamlessly with the black iron light fixture. Since the kitchen is used one week to a month per year, and to keep the project budget-friendly, we opted for laminate countertops with a concrete look as an alternative to stone. The 33-inch drop-in stainless steel sink is thoughtfully located by the only window with a view of the lovely backyard. Because the space is small and closed in, LED undercabinet lighting was essential to making the surface space practical for basic tasks.
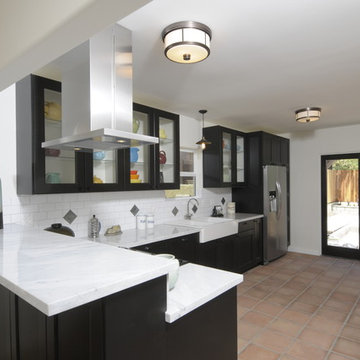
A total gut-to-the-studs and rebuild within the shell of a vintage 1931 Spanish bungalow in the Echo Park neighborhood of Los Angeles by Tim Braseth of ArtCraft Homes. Every space was reconfigured and the floorplan flipped to accommodate 3 bedrooms and 2 bathrooms, a dining room and expansive kitchen which opens out to a full backyard patio and deck with views of the L.A. skyline. Remodel by ArtCraft Homes. Staging by ArtCraft Collection. Photography by Larry Underhill.
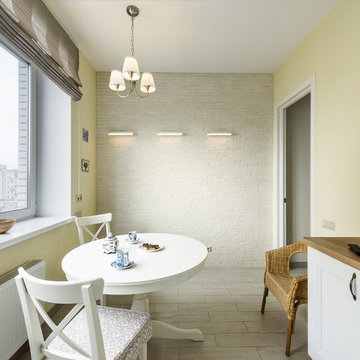
В интерьере использовали имитацию кирпичной кладки. Что бы расставить в интерьере акценты по стенам.Состаренный кирпич светлых оттенка разбавляет однородность стен на кухне.
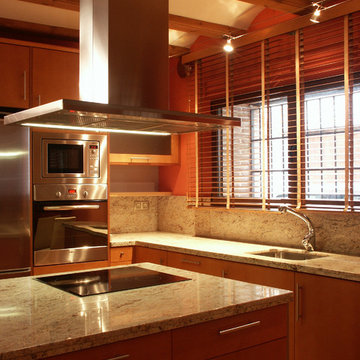
Fotografías de Jose Maria Hortelano, Proyecto decorativo de Rafael Senabre Ribes
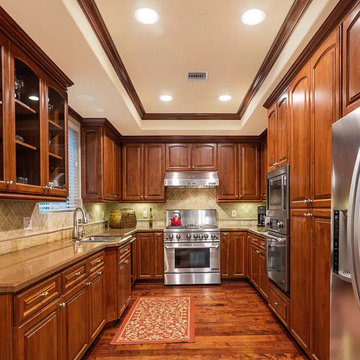
Enjoy this beautiful kitchen with stainless steel appliances that is the perfect spot for the chef in the family.
213 Billeder af middelhavs køkken
2
