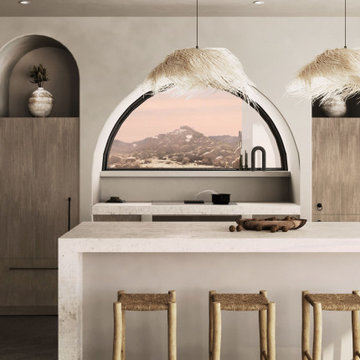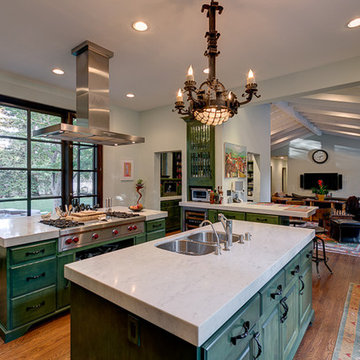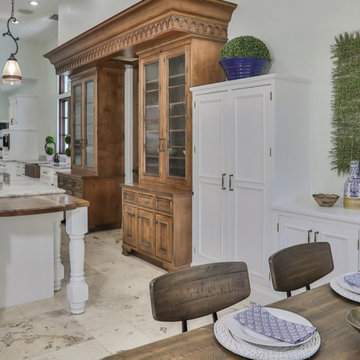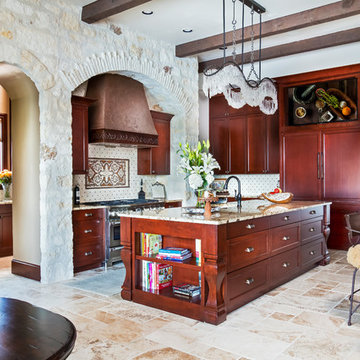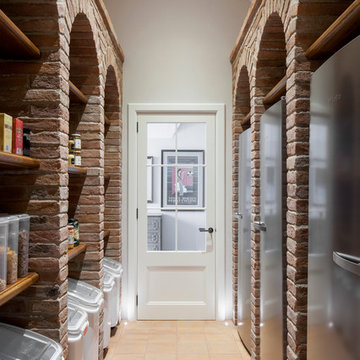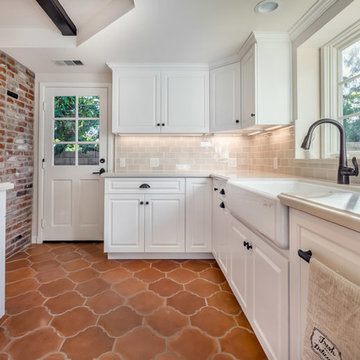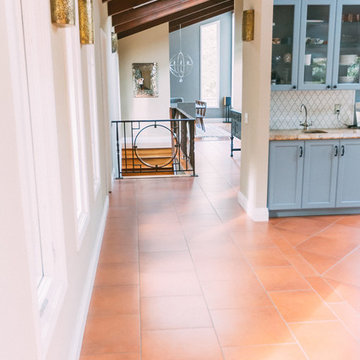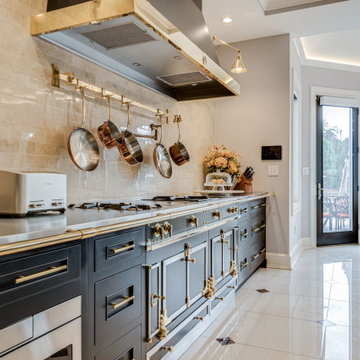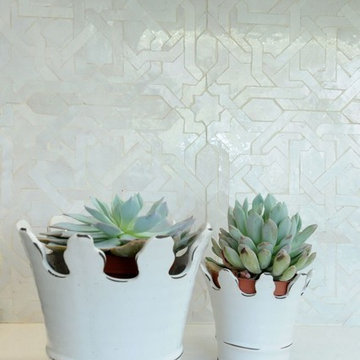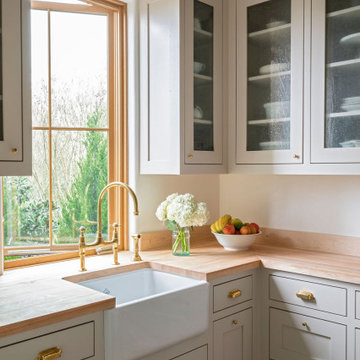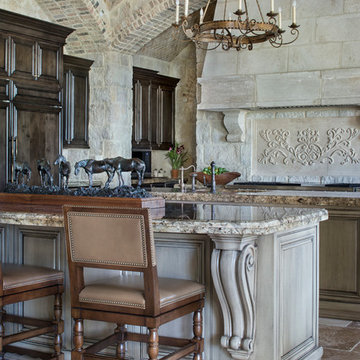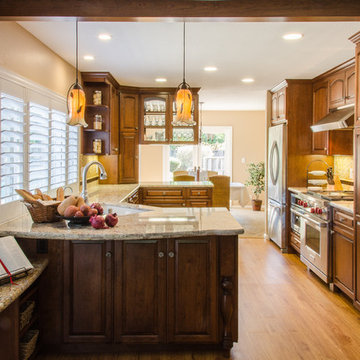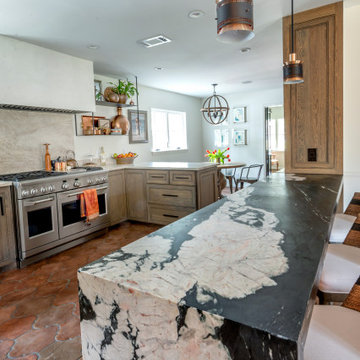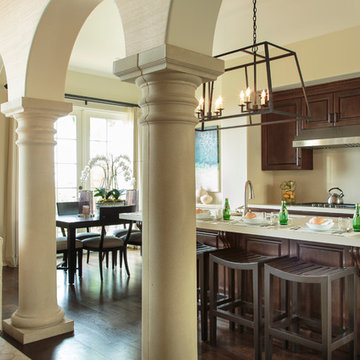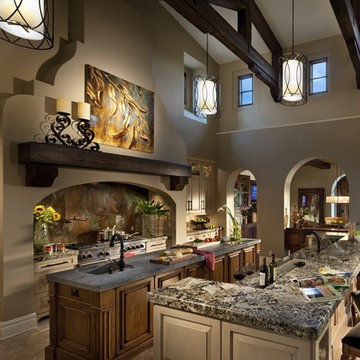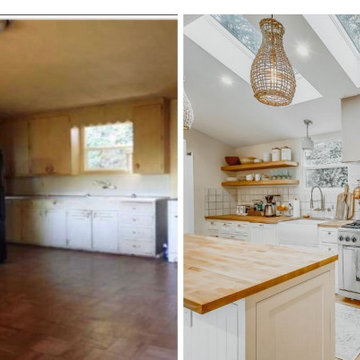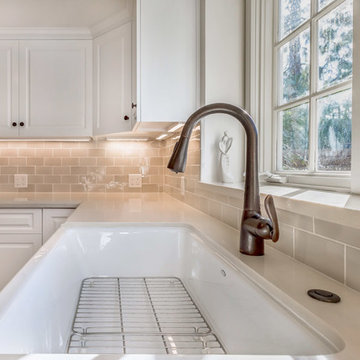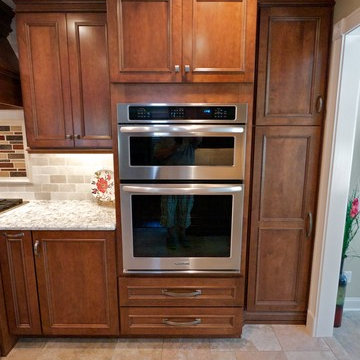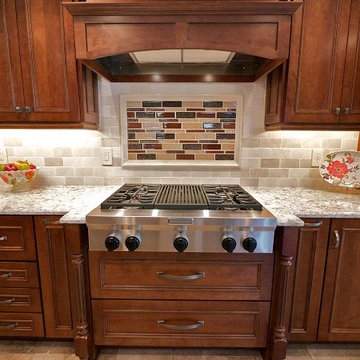Skal du have nyt køkken? Eller trænger dit nuværende køkken til en lille opfriskning? Så tag et kig her på Houzz, hvor du kan finde inspiration i boligreportager, artikler om de nyeste trends inden for middelhavs køkkener og vores store billede-bank med køkkener i alle stilarter, størrelser og farver. Du kan også finde diverse tilbehør til køkkenet som vandhaner, beslag og småinventar, som kan være med til at pifte dit middelhavs køkken op og give det et helt nyt udtryk. Køkkenet er et af de vigtigste rum i hjemmet, da det ofte er her, vi samles om forskellige aktiviteter som madlavning, lektielæsning og andre sociale aktiviteter f.eks. med gæster. Det er derfor vigtigt, at køkkenet skaber en hyggelig stemning, som passer til alle de forskellige formål og anledninger.
Hvad koster et nyt middelhavsstil køkken?
Det er svært at fastsætte en pris for et nyt køkken, da det kommer an på en masse faktorer. Er du for eksempel på udkig efter et komplet køkken eller blot nogle få nye køkkenelementer? Ønsker du selv at montere køkkenet eller leder du efter en køkkenforhandler, som også kan montere det for dig? Du kan starte med at finde det design og den funktion, du forestiller dig. Vil du gerne have et skandinavisk køkken, eller har du en anden stil i tankerne? Skal pladsen være praktisk indrettet til madlavning, eller er det bedre med et samtalekøkken, så du kan underholde gæster og have familietid, mens du forbereder maden? Uanset hvad dine planer er, og hvordan dit drømmekøkken ser ud, er det en god ide at lægge et budget, før du går i gang med dine køkkenplaner. Derefter kan du gå i gang med at undersøge leverandører, installatører, indretningsdesignere og andre professionelle, der kan hjælpe dig med at designe dit nye middelhavs køkken eller give dig gode tips og råd.
Hvordan vælger jeg det rette middelhavs køkken?
Der er mange valg, der skal træffes, når du skal vælge nyt køkken. Hvilken stil ønsker vi? Skal skabsfronterne være glatte eller ru? Hvilken farve køkkengreb passer til resten af køkkenet? Skal vi have en køkkenø? Osv.
1. Find inspiration Første step i processen er at finde så meget inspiration som muligt. Når du har en idé om, hvordan dit middelhavs køkken skal se ud, kan du kigge i Houzz’ kæmpe billede-katalog af køkkener i forskellige stilarter og stemninger. Det er en god idé at oprette en personlig idébog, hvor du kan gemme alle de billeder, der inspirerer dig og som du kan vise til en eventuel køkkenkonsulent senere i forløbet. Køkkenet er ofte i forlængelse af
spisestue og
dagligstue, så det er vigtigt at finde en stil, der passer til resten af boligen. Gennemse italienske køkkenbilleder, og gem dem i dine egne idébøger. På den måde kan du sammensætte dit nye middelhavs køkken på din helt egen og unikke måde.
2. Identificér dine behov Andet step er at finde ud af dine behov. Der er naturligvis forskel på, hvad du behøver afhængig af, om du bor alene, om I er et par, en stor familie med flere børn eller to pensionister. I samarbejde med din køkkenkonsulent kan du på den måde finde frem til jeres mere konkrete ønsker og behov, for eksempel størrelse, indretning og højde på skuffer og skabe. Det er nemlig ikke kun designet af dit middelhavs køkken, du skal tænke på, men også at det fungerer i din hverdag, så du får den mest optimale indretning, der passer til jeres behov. Køkkenet er i dag husets hjerte, hvor den travle familie samles om madlavning, lektielæsning, hygge og kagebagning, og det skal leve op til alle disse funktioner.
3. Hyr en ekspert Når du har fundet inspiration til din stil og afklaret hvilke behov, dit spanske køkken skal kunne opfylde, er det en god idé at hyre en ekspert, som kan give dig faglig kvalificeret rådgivning i forhold til, hvad der er muligt, og hvad der vil passe til resten af dit hjem. Du kan dele dine idébøger på Houzz med en køkkenspecialist, som kan se dine tanker og overvejelser. På den måde har I et godt udgangspunkt, og det er ofte lettere at diskutere mulighederne, når man har noget visuelt at forholde sig til. Samtidig kan køkkenkonsulenten måske komme op med nogle løsninger, du ikke selv havde tænkt på.
Hvordan indretter jeg bedst et lille køkken?
Selvom du har mindre plads i dit køkken, betyder det ikke nødvendigvis, at du behøver gå på kompromis med dine ønsker og behov. Et lille køkken har en særlig charme, som kan være svær at opnå i et stort, åbent samtalekøkken. Det er blot vigtigt, at du sørger for at have så meget bordplads som muligt, for eksempel ved at undgå krukker og flasker på bordpladen og bruge små ophæng og hylder i stedet. Skabspladsen kan også være trang, så det kan være en god idé at have skabe, der udnytter pladsen til gulv og loft maksimalt.
Hvilken køkkenbordplade skal jeg vælge?
En køkkenbordplade er et af de vigtigste elementer i køkkenet, og det kan være en jungle at finde ud af, hvilken en man skal vælge, da der findes et hav af forskellige bordplader. Køkkenbordpladen kan være en dyr udgift i køkkenbudgettet, men det er samtidig det element, du anvender mest, så det vil være ærgerligt at gå på kompromis her. Først bør du gøre op med dig selv, hvilke behov din bordplade skal opfylde. Har du husdyr? Eller børn – så bordpladen skal kunne tolerere klør og poter eller fedtede fingre? Ønsker du en bordplade, der tåler varme gryder mv., så du ikke behøver at være forsigtig? Eller skal det være af en mere skrøbelig og fin karakter, som til gengæld kræver mere vedligeholdelse? Træbordplader kræver for eksempel en del mere vedligeholdelse end stålbordplader, men de ældes til gengæld utroligt flot, og hvis de får den rigtige behandling kan de modstå fedt, syre, rødvin mv. Omvendt er granitbordplader lettere at vedligeholde og giver ikke så let skjolder. I sidste ende handler det om at finde en løsning, der passer til resten af huset og det køkken, du planlægger at montere. Brug din køkkenkonsulent til at rådgive dig om de forskellige elementer, så I sammen kan finde det bedste køkken og køkkenudstyr til dig. Bliv inspireret af billeder af middelhavs køkkener her på Houzz
