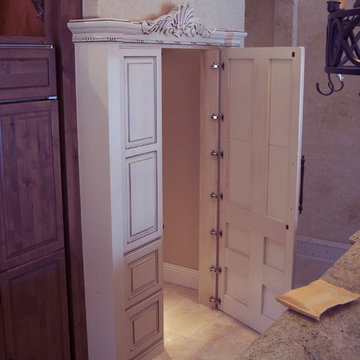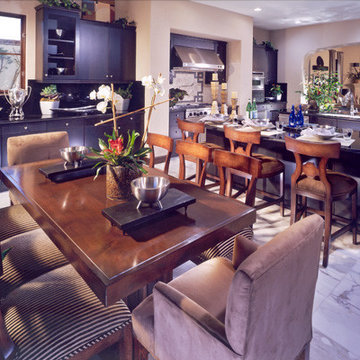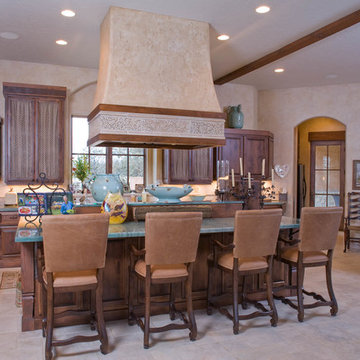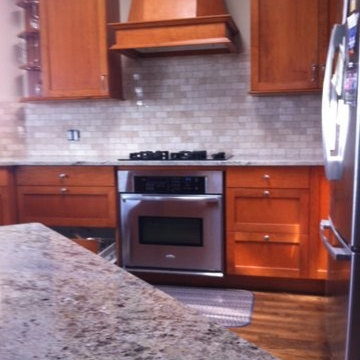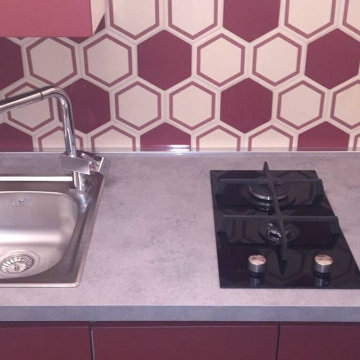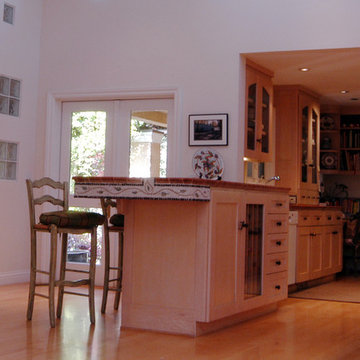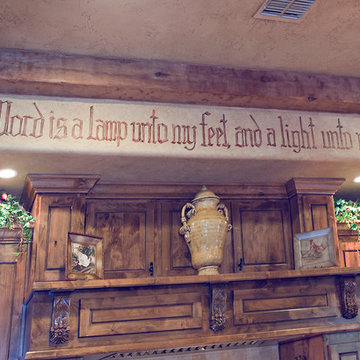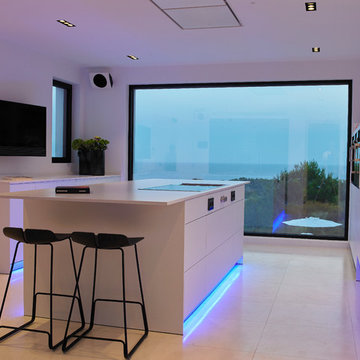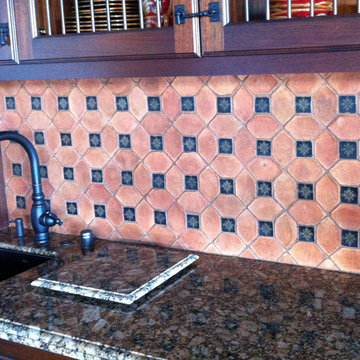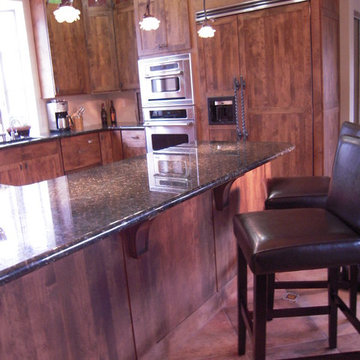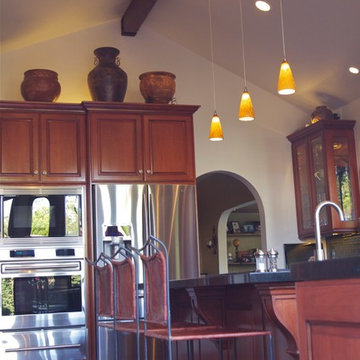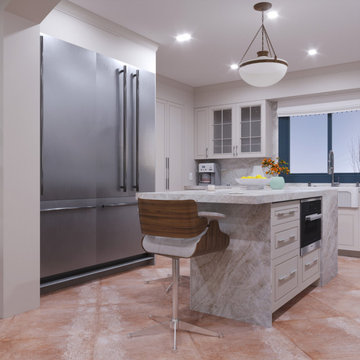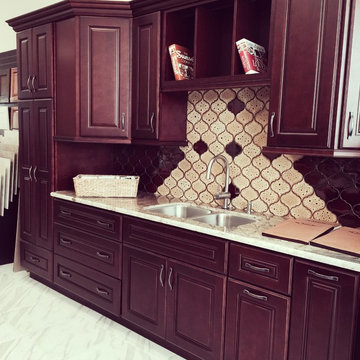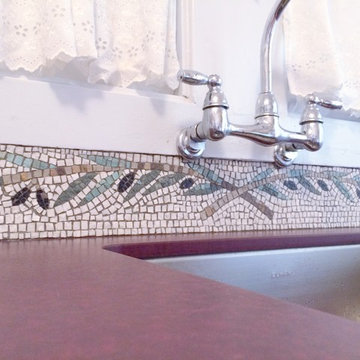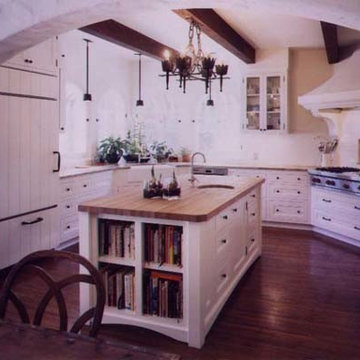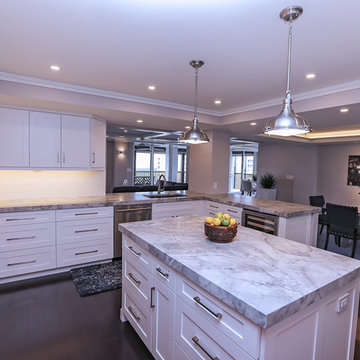48 Billeder af middelhavs violet køkken
Sorteret efter:
Budget
Sorter efter:Populær i dag
21 - 40 af 48 billeder
Item 1 ud af 3
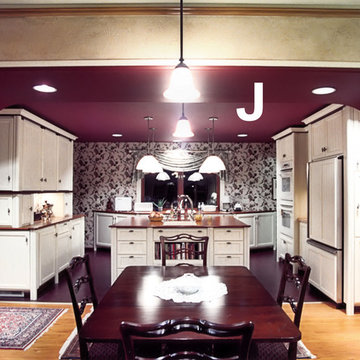
In this photo you begin to see how the kitchen is actually set up. The main feature is the 5' x 6' center island around which many folks can gather to help in the food preparation while visiting.
The cabinets on the left are strictly for storage while the cabinetry on the right houses built-in appliances.
The base cabinets on the back wall look out onto a beautiful tree bordered yard and provide more storage and utility with the main sink and dishwasher.
The center island includes a number of electrical outlets, a gas cooktop with concealed down-draft exhaust system and a vegetable sink.
Photo By Signature Spaces LLC
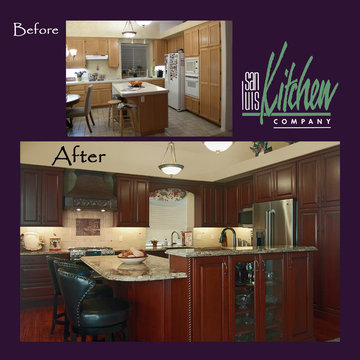
This kitchen started life as a wide-open and airy space with somewhat drab cabinets. Its bones were great, some of the details were interesting – the pendant lights, the high vaulted ceiling and the soffit bridges, but the blonde oak cabinets, white tile counters, and vinyl flooring dragged the space back into the realm of the mundane.
When the homeowners came to San Luis Kitchen they were seeking to add a bold richness to their home. They fell in love with our cherry cabinets in a deep red finish called ‘Fireside Heirloom Black’ which has black glaze and fleck distressing to bring out the details of the style.
Our designers helped them to organize the kitchen – changing the cook-top to a range and sliding it to the left for symmetry and increased work space (eliminating the combo wall oven/microwave), adding an arched valance over the window to tie the halves of the kitchen together, and reconfiguring the refrigerator and microwave thus gaining 24” of counter in the corner.
San Luis Kitchen explored several island layouts with the homeowners – we wanted to add a prep sink, a double trash cabinet, more storage, display cabinetry for glassware and crystal, and a seating/eating bar. We added buffet cabinets to the bay window, replaced the white appliances with stainless, and added a copper hood and apron sink for rich detailing.
Now the homeowners have a great room that includes a GREAT kitchen. Life’s good!
Credits:
Kitchen design by San Luis Kitchen Co.
Custom cabinetry by Wood-Mode
Contracting by Ayers Construction
Window treatments by Laura Powers
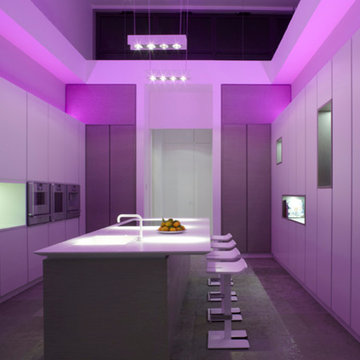
La Zagaleta is a private nature reserve and exclusive residential community nestled in the Benahavís hills of Andalusia. This striking landscape is home to No.1 La Zagaleta, a luxury contemporary house by the award-winning Roach & Partners. During the course of this 18-month project our team collaborated closely with the principals of Roach & Partners and their appointed architects at every stage of this overseas project - from the initial brief, site surveys and design development right through to manufacture, transportation and installation.
Our brief was to create bespoke cabinetry for the key areas of the property including, as its centrepiece, a Grey Sycamore and Corian kitchen. The focus of this kitchen is the island and breakfast bar, which overlooks the terrace, commanding spectacular views of the Andalusian hills. The surrounding full-height elevations include an impressive range of integrated appliances alongside a hidden work zone and drinks bar. Elsewhere in the property there is fitted cabinetry in the pantry/laundry room, wine cellar kitchenette and study while the dining room features a floating sideboard and wall boxes. In the private quarters there is bespoke cabinetry in the master-and-queen suites as well as vanities and mirrored cabinets in five ensuite bathrooms.
Photography by Richard Brine
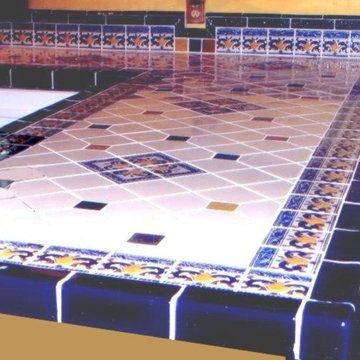
Porcelain body Mexican Talavera tile for backsplashes and counter tops in kitchens. Created by Latin Accents
48 Billeder af middelhavs violet køkken
2
