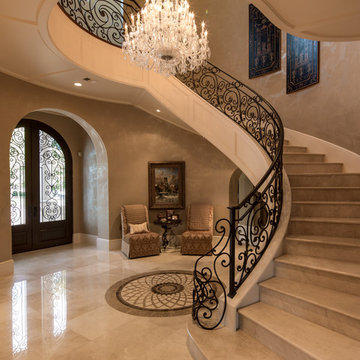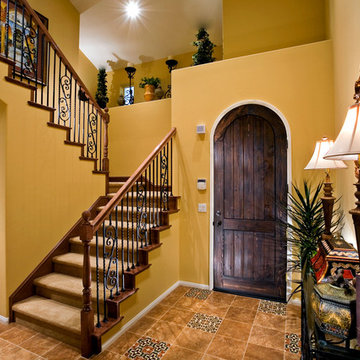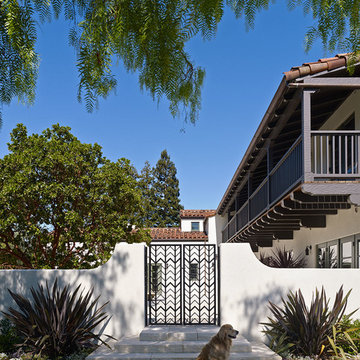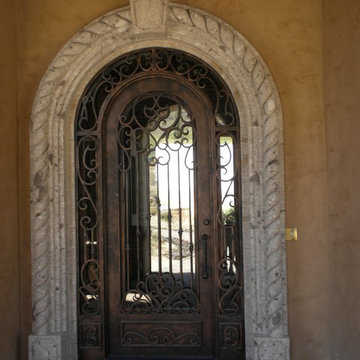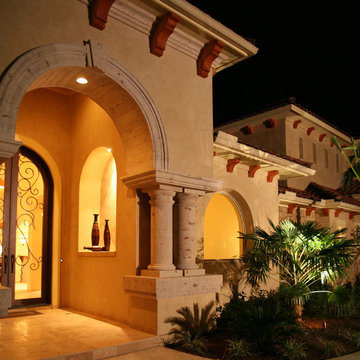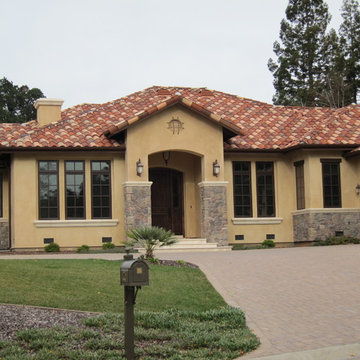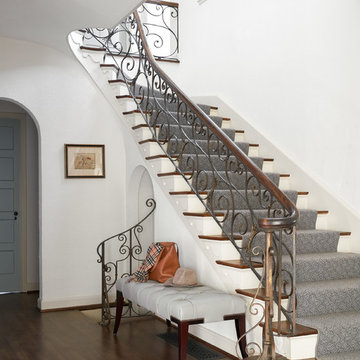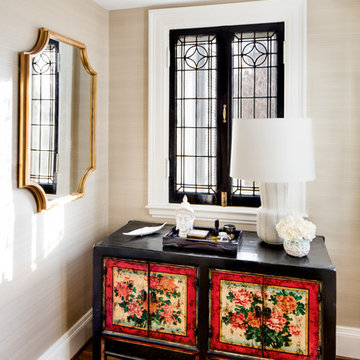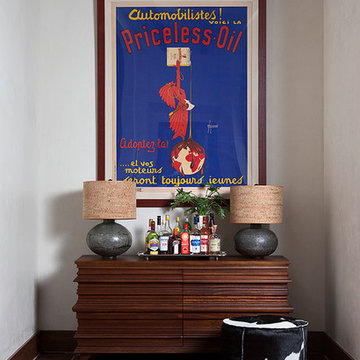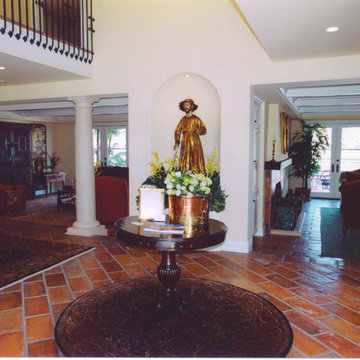14.696 Billeder af middelhavsstil entré
Sorteret efter:
Budget
Sorter efter:Populær i dag
1181 - 1200 af 14.696 billeder
Item 1 ud af 2
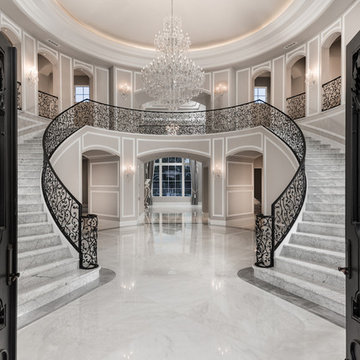
Custom marble grand staircase entry with iron doors and staircase railings.
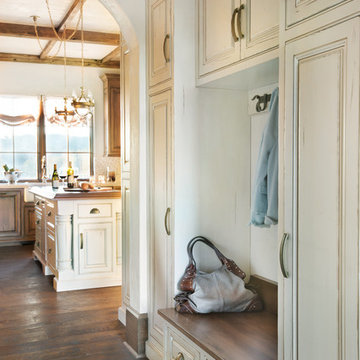
The mudroom of this Italian Country inspired villa features ivory cabinetry which has been distressed and glazed to match the kitchen’s center island and the stained top of the built-in bench matches the stain of the island’s top. Lockers lend plenty of storage to house and charge phones and other devices and hooks create a handy place to hang handbags, coats and wet umbrellas.
Find den rigtige lokale ekspert til dit projekt
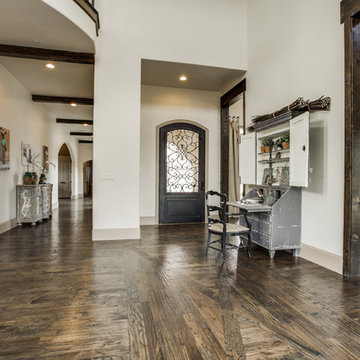
2 PAIGEBROOKE
WESTLAKE, TEXAS 76262
Live like Spanish royalty in our most realized Mediterranean villa ever. Brilliantly designed entertainment wings: open living-dining-kitchen suite on the north, game room and home theatre on the east, quiet conversation in the library and hidden parlor on the south, all surrounding a landscaped courtyard. Studding luxury in the west wing master suite. Children's bedrooms upstairs share dedicated homework room. Experience the sensation of living beautifully at this authentic Mediterranean villa in Westlake!
- See more at: http://www.livingbellavita.com/southlake/westlake-model-home
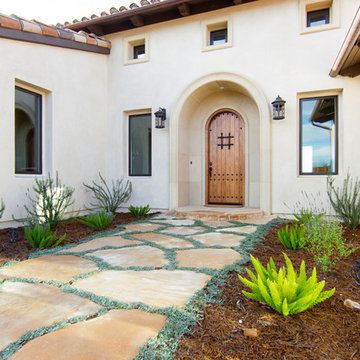
Designed for a family who is relocating back to California, this contemporary residence sits atop a severely steep site in the community of Las Ventanas. Working with the topography led to some creative design solutions, structurally and aesthetically, to accommodate all of the family’s programatic needs. The 4127 s.f. home fits into the relatively small building footprint while an infinity edge pool cantilevers 22′ above grade. With spectacular views of the Arroyo Grande foothills and farms, this main pool deck becomes a major feature of the home. All living spaces, including the great room and kitchen open up to this deck, ideal for relaxation and entertainment. Given that the owners have five golden retrievers, this outdoor space also serves as an area for the dogs. The design includes multiple water features and even a dog pond.
To further emphasize the views, a third story mitered glass reading room gives one the impression of sitting above the treetops. The use of warm IPE hardwood siding and stone cladding blend the structure into the surrounding landscape while still offering a clean and contemporary aesthetic.
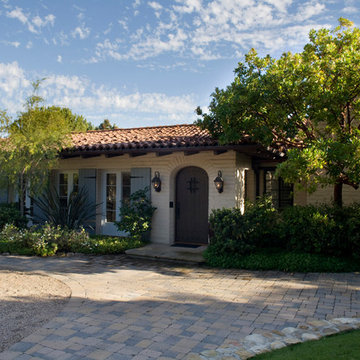
A sprawling representation of Santa Barbara living.
Originally built in 1950, this beach front property has been renovated to include walls of custom cabinetry and shelving, arched doorways of brick, bare wood beams, a dry sauna, and a Koi pond with added water fall. © Holly Lepere
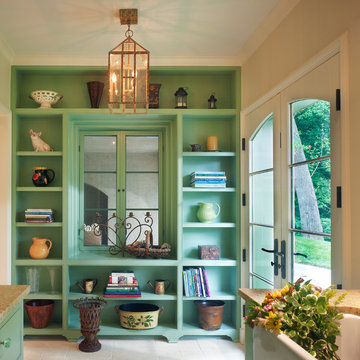
Photographer: Anice Hoachlander from Hoachlander Davis Photography, LLC
Architect: Anthony "Ankie" Barnes, AIA, LEED AP
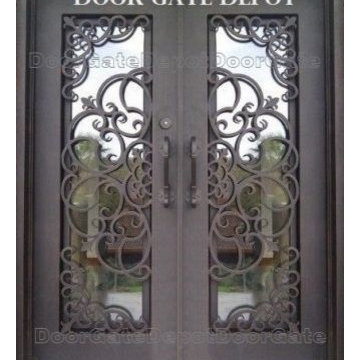
RIGHT in swing- Aquatex Glass, 4 Custom handles INCLUDED
Door Specifications
1. 12 Gauge, Standard door jamb is 2” X 6” widths in 2.5 mm tube.
2. Door sheet is made of 2” X 6” 2.5 mm tube.
3. Our scroll work is hand forged using 5/8” solid iron.
4. The doors come on a pre-hung steel frame. The steel frame supports the weight on the doors and allows easy installation. The frame is equipped with mounting flanges to secure the frame into the framing with lag bolts.
5. Prior to painting, the doors are sand blasted, hot zinc coated for rust protections, then primed with a two part epoxy primer and faux painted with high quality acrylic paint, the clear-coated. Before the clear-coat application is applied the door is baked at 80 degrees for 30 minutes. This hardens the finish for maximum protection from the elements.
6. Doors are equipped with interior glass panels that open independently from the door. This feature allows for ventilation, cleaning and security by keeping the door closed and locked between homeowner and the outside party.
7. The glass comes installed and the glass frame can be prepared for either 5/16” tempered glass or 11/16” insulated tempered glass. All doors require tempered glass to insure safety code requirements.
8. All doors utilize a mortise and tendon type ball bearing hinge with grease fittings.
9. All doors come insulated with high quality foam insulation that is pumped into the jamb and also into the style of the door sheet.
10. A rubber weather stripping is used around the door frame, the glass frame. Aluminum or iron sill is included.
11. CAD drawings are created to insure that the right design size and configuration meet all the customers’ needs. Foot bolts and head bolts are used on double door units. The flush bolt is the mechanism that locks the inactive leaf of the double door unit. The head bolt locks into the top of the door frame and the foot bolt locks into the threshold/floor.
12. Doors can be manufactured to swing in or out. Arches are available in half circle, eyebrow and elliptical as well as rectangle. Our standard hardware spec is 2 1/8” boring, 5 ½” center to center and 2 ¾” backset.
For any other question please give me a call
818-633-8306
Thanks Maryam
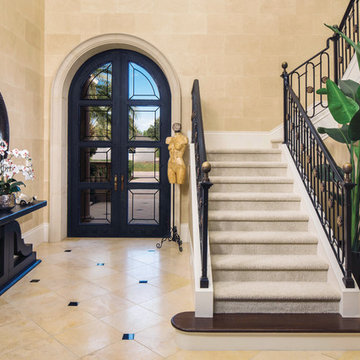
This home was featured in the May 2016 edition of HOME & DESIGN Magazine. To see the rest of the home tour as well as other luxury homes featured, visit http://www.homeanddesign.net/balancing-act/
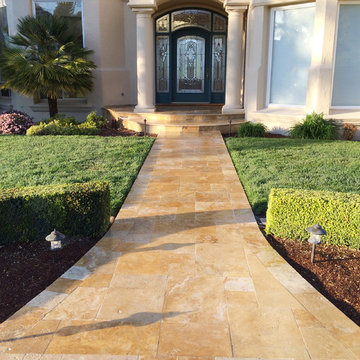
Calstone "Mission" pavers. Travertine is Tuscany Riviera. Black Diamond Landscape Design. Daniel Photography Ltd.
14.696 Billeder af middelhavsstil entré
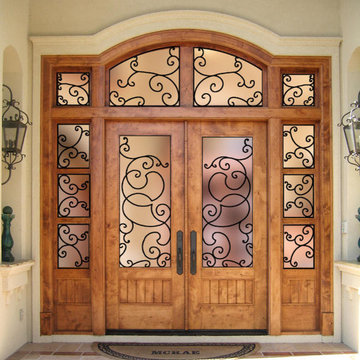
This Custom Country French Exterior Wood Entry, DbyD-2012, was designed with 2 - 36" X 96" one lite doors with flat V-Grove panels in the bottom, 2 - 18" X 96" matching sidelites and a 4 piece transom. The glass is clear beveled insulated glass. We did matching doors for the rest of the house. Most of the interior doors are solid knotty alder doors with one flat V-Grove panel over one flat V-Grove panel. The front doors and library doors were built with Wrought Iron Grills. The homeowner liked our designs and ask us to design all the Iron for his stairs and balcony. We finished and installed all the doors and provided Rocky Mountain Hardware throughout the house. This beautiful Country French Home is in Burnt Pine Golf Club in Destin, Florida.
60
