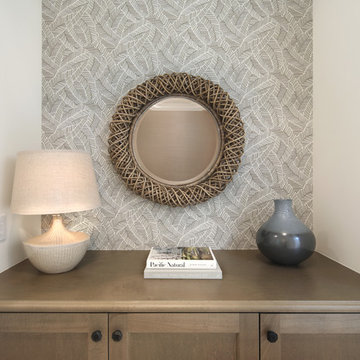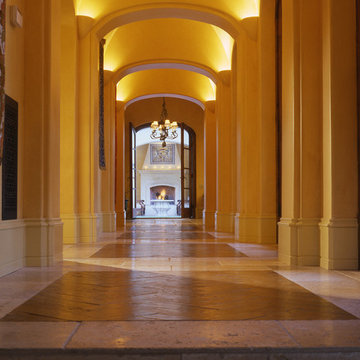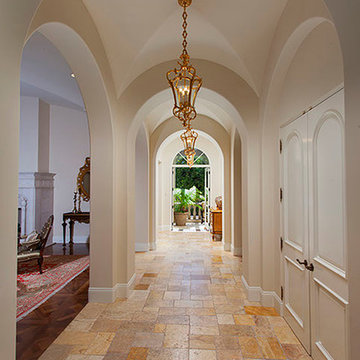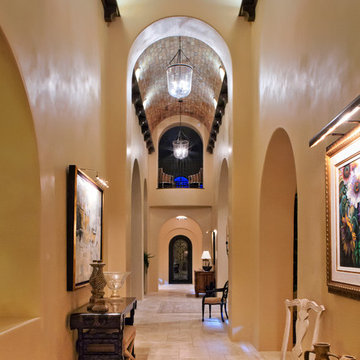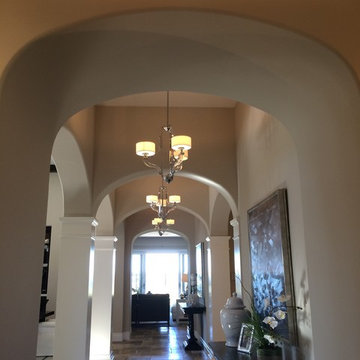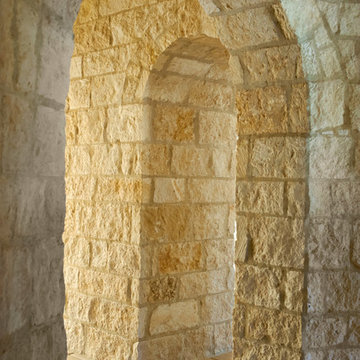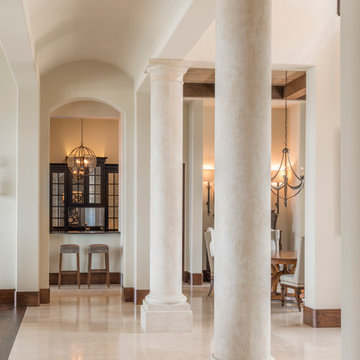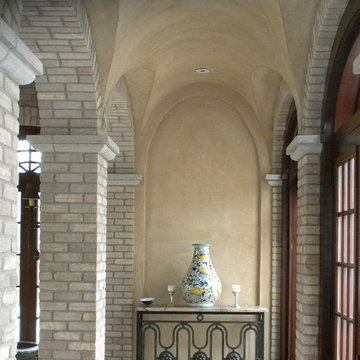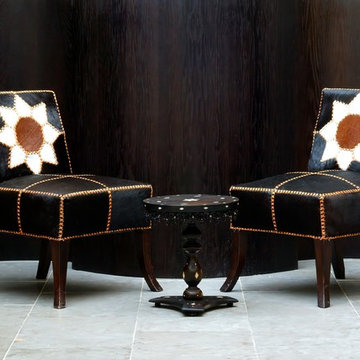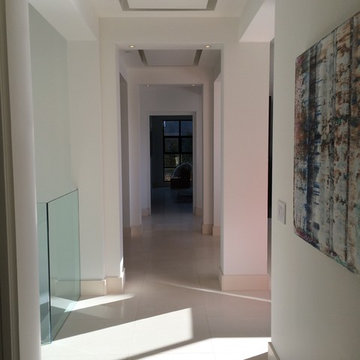104 Billeder af middelhavsstil gang med kalkstensgulv
Sorteret efter:
Budget
Sorter efter:Populær i dag
21 - 40 af 104 billeder
Item 1 ud af 3
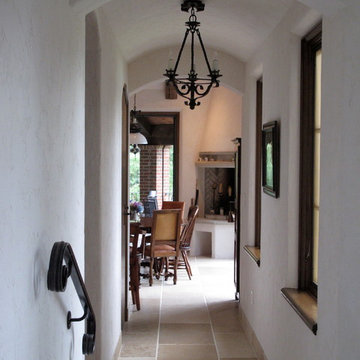
This hall, part of the addition, links the existing house dining room to the new kitchen. The raised corner fireplace adds an element of old-world interest to the period kitchen.
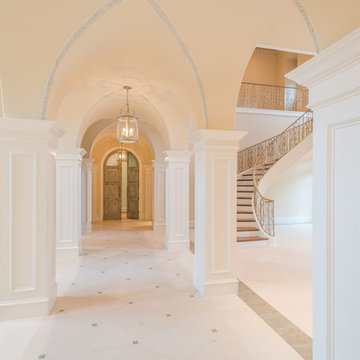
Gallery Hall, looking towards custom handpainted double doors, with adjoining staircase in Formal Entry. Designer: Stacy Brotemarkle
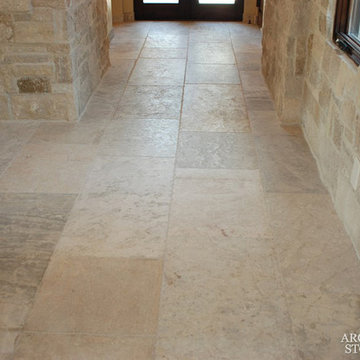
Reclaimed ‘barre blonde’ pavers by Architectural Stone Decor.
www.archstonedecor.ca | sales@archstonedecor.ca | (437) 800-8300
The ancient barre blonde stone tiles and pavers are large rectangular planks that can reach up to 60" in length
Their durable nature makes them an excellent choice for indoor and outdoor use. They are unaffected by extreme climate and easily withstand heavy use due to the nature of their hard molecular structure. They are best installed in a running bond format.
These pavers have been reclaimed from different locations across the Mediterranean and have been calibrated from thick blocks down to 5/8” in thickness to ease installation of modern use.
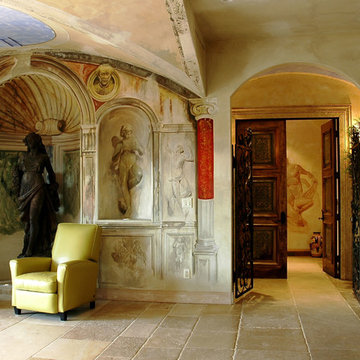
Palladian Style Villa, 4 levels on over 10,000 square feet of Flooring, Wall Frescos, Custom-Made Mosaics and Inlaid Antique Stone, Marble and Terra-Cotta. Hand-Made Textures and Surface Treatment for Fireplaces, Cabinetry, and Fixtures.
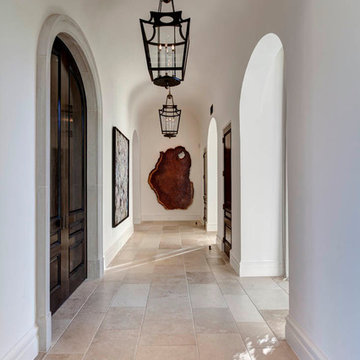
"Best of Houzz"
architecture | www.symmetryarchitects.com
interiors | www.lauraleeclark.com
builder | www.phillipjenningshomes.com
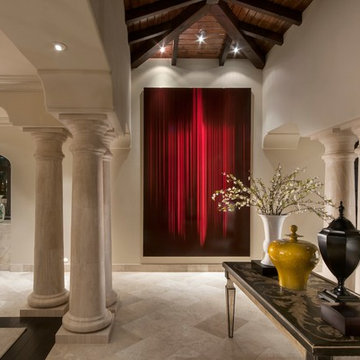
This Paradise Valley Estate started as we master planned the entire estate to accommodate this beautifully designed and detailed home to capture a simple Andalusian inspired Mediterranean design aesthetic, designing spectacular views from each room not only to Camelback Mountain, but of the lush desert gardens that surround the entire property. We collaborated with Tamm Marlowe design and Lynne Beyer design for interiors and Wendy LeSeuer for Landscape design.
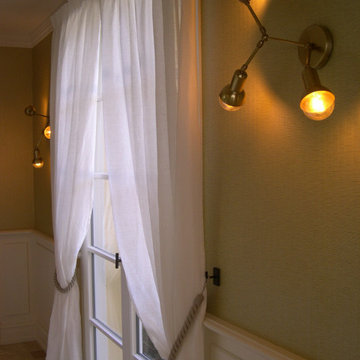
Corridoio di accesso alle camere, rivestito con carta da parati effetto bambù. Dettaglio lampade in ottone. Boiserie bianca, tende in lino bianche e pavimento in travertino.
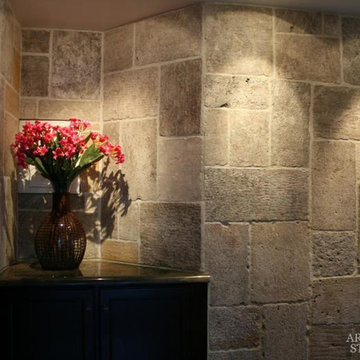
Reclaimed ‘barre montpelier’ pavers by Architectural Stone Decor.
www.archstonedecor.ca | sales@archstonedecor.ca | (437) 800-8300
The ancient ‘barre montpelier’ stone pavers have been reclaimed from different locations across the Mediterranean making them timeless and unique in their earth tone color mixtures and patinas, adding serenity and beauty to your home.
Their durable nature makes them an excellent choice whether used as flooring or wall cladding in indoor and outdoor applications. They are unaffected by extreme climate and easily withstand heavy use due to the nature of their resilient and rough molecular structure.
They have been calibrated to 5/8” in thickness to ease installation of modern use. They come in random sizes and could be installed in either a running bond formation or a random ‘Versailles’ pattern.
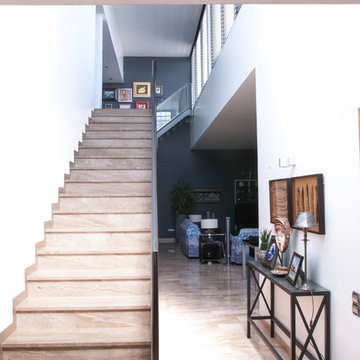
Vista de la casa desde el recibidor. El corte que separa el volumen de noche está presente en toda la casa desde su entrada.
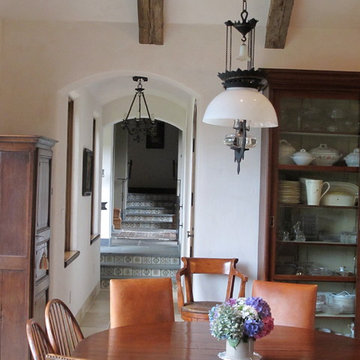
The view from the informal breakfast area to the hallway leading to the existing house dining room. The vaulted ceiling has hand-hewn oak beams from a Pennsylvania barn. The stair treads and landings are large rectangular bluestone slabs.
104 Billeder af middelhavsstil gang med kalkstensgulv
2
