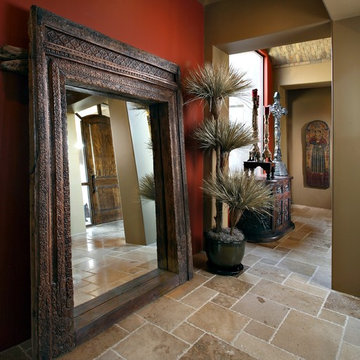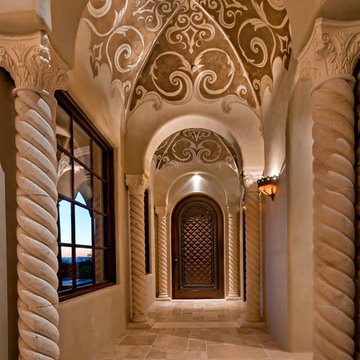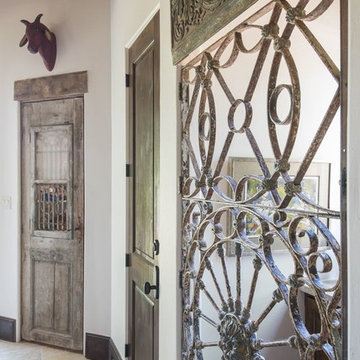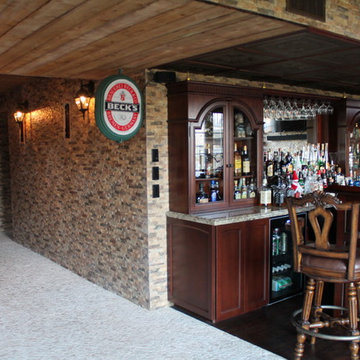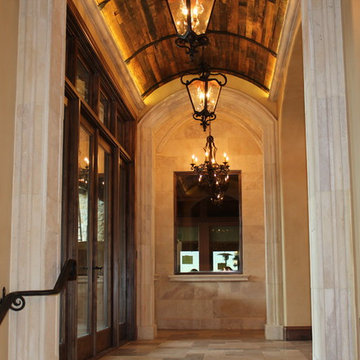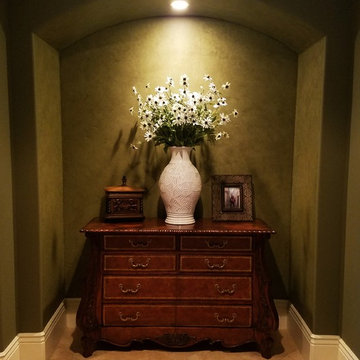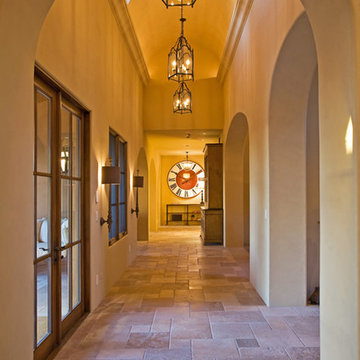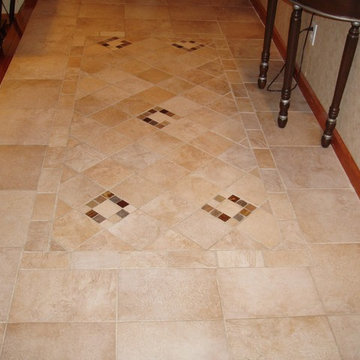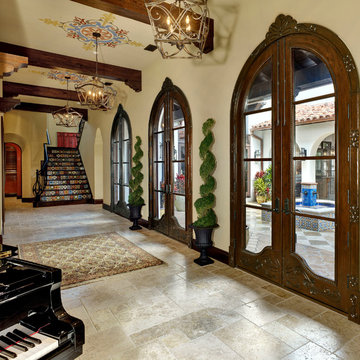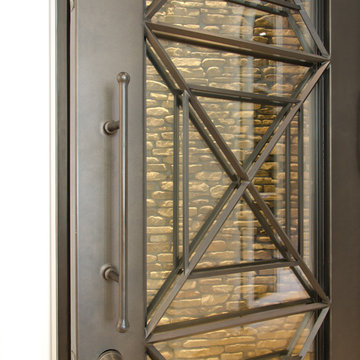180 Billeder af middelhavsstil gang med travertin gulv
Sorteret efter:
Budget
Sorter efter:Populær i dag
21 - 40 af 180 billeder
Item 1 ud af 3
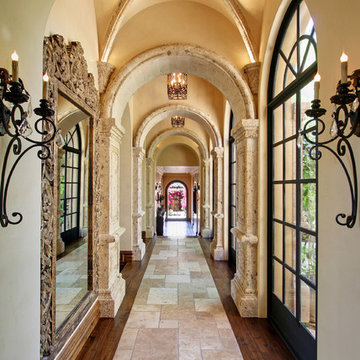
We love this traditional style hallway with marble and wood floors, vaulted ceilings, and beautiful lighting fixtures.
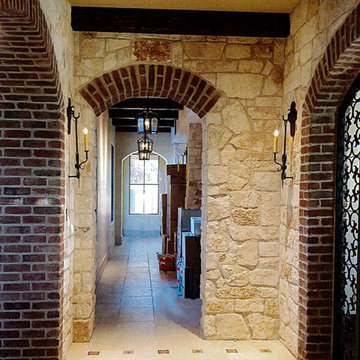
Tuscan style villa designed and built by Premier Building using Laura Lee Designs custom iron lighting.
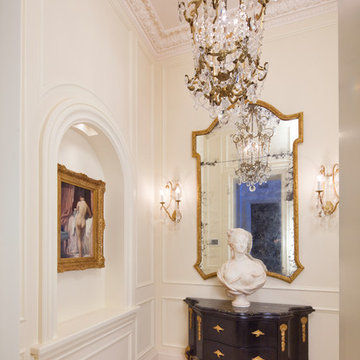
This is the end of a hallway leading to an amazing powder room. Hand crafted Venetian plaster Crown Moulding and custom millwork. Circa 1500 French antique and bust. Custom inlaid Travertine floors. Crystal / Quartz 24 Carat Gold Chandelier.
Miller + Miller Architectural Photography
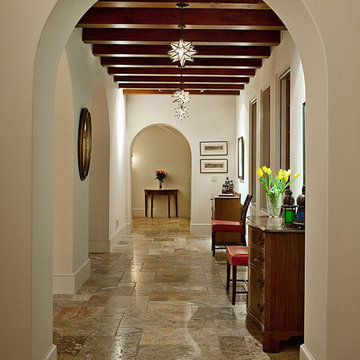
Architect: Bob Easton AIA
General Contractor: Allen Construction
Photographer: Jim Bartsch Photography
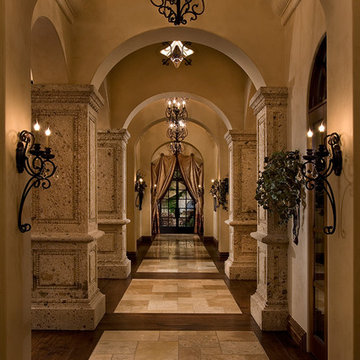
We love this traditional style hallway with marble and wood floors, vaulted ceilings, and beautiful lighting fixtures.
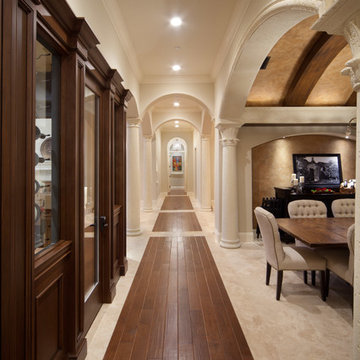
This Grand Hallway (Gallery Hall) is separated with a floor detail, ceiling details and wall elements. All elements define the space and allowing the gallery to shine.
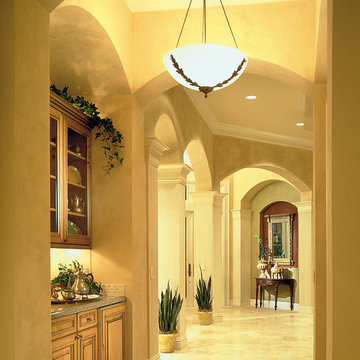
The Sater Design Collection's luxury, modern Mediterranean home plan "St. Regis Grand" (Plan #6916). http://saterdesign.com/product/st-regis-grand/
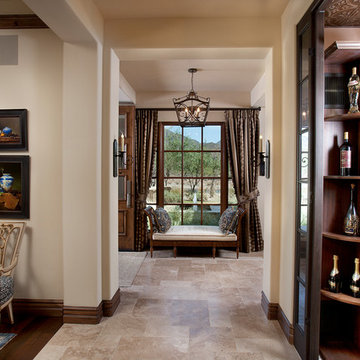
The genesis of design for this desert retreat was the informal dining area in which the clients, along with family and friends, would gather.
Located in north Scottsdale’s prestigious Silverleaf, this ranch hacienda offers 6,500 square feet of gracious hospitality for family and friends. Focused around the informal dining area, the home’s living spaces, both indoor and outdoor, offer warmth of materials and proximity for expansion of the casual dining space that the owners envisioned for hosting gatherings to include their two grown children, parents, and many friends.
The kitchen, adjacent to the informal dining, serves as the functioning heart of the home and is open to the great room, informal dining room, and office, and is mere steps away from the outdoor patio lounge and poolside guest casita. Additionally, the main house master suite enjoys spectacular vistas of the adjacent McDowell mountains and distant Phoenix city lights.
The clients, who desired ample guest quarters for their visiting adult children, decided on a detached guest casita featuring two bedroom suites, a living area, and a small kitchen. The guest casita’s spectacular bedroom mountain views are surpassed only by the living area views of distant mountains seen beyond the spectacular pool and outdoor living spaces.
Project Details | Desert Retreat, Silverleaf – Scottsdale, AZ
Architect: C.P. Drewett, AIA, NCARB; Drewett Works, Scottsdale, AZ
Builder: Sonora West Development, Scottsdale, AZ
Photographer: Dino Tonn
Featured in Phoenix Home and Garden, May 2015, “Sporting Style: Golf Enthusiast Christie Austin Earns Top Scores on the Home Front”
See more of this project here: http://drewettworks.com/desert-retreat-at-silverleaf/
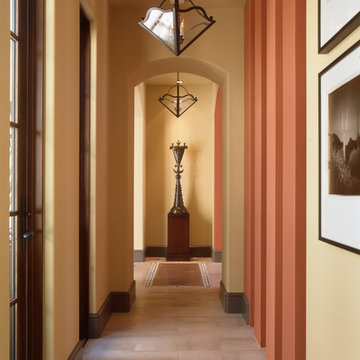
The hallways in this residence sport colored walls as a continuation of our color palate for the home. Custom pendant lights are iron and seeded glass. The limestone floors run throughout to provide a continuity. A collection of black and white photography is displayed throughout the house.
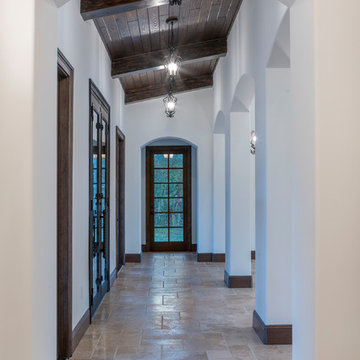
Interior hallway with arches that open to the great room in this Spanish Revival custom home by Orlando Custom Homebuilder Jorge Ulibarri.
180 Billeder af middelhavsstil gang med travertin gulv
2
