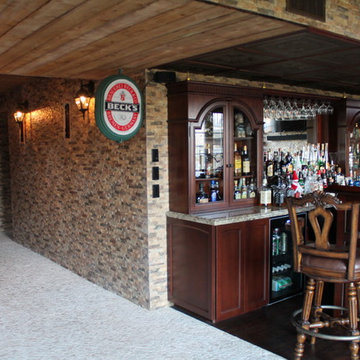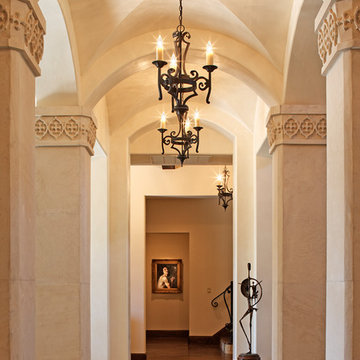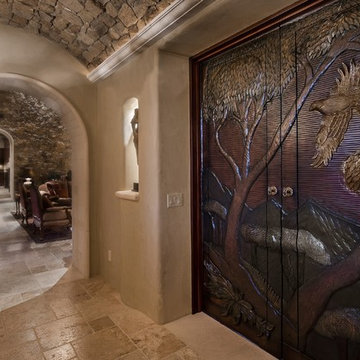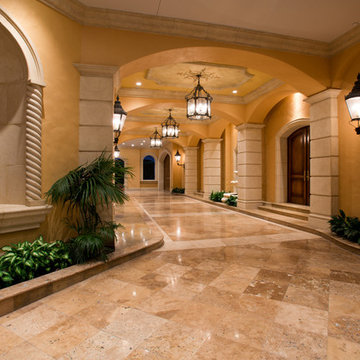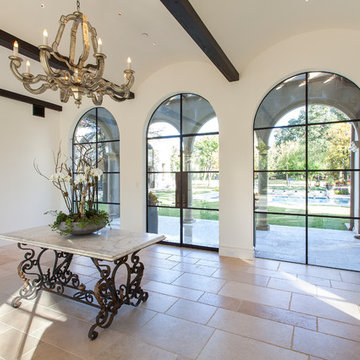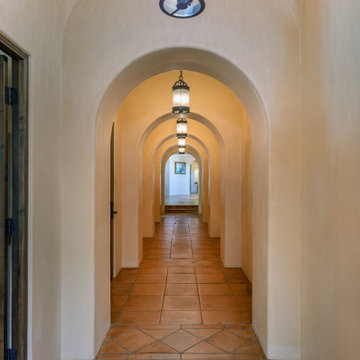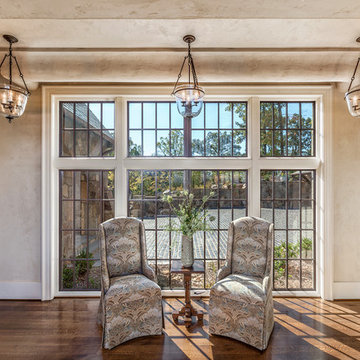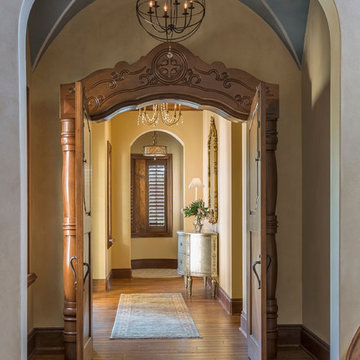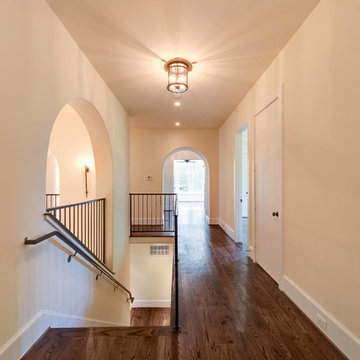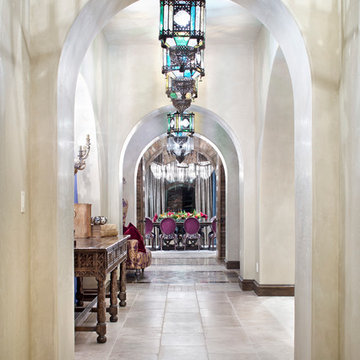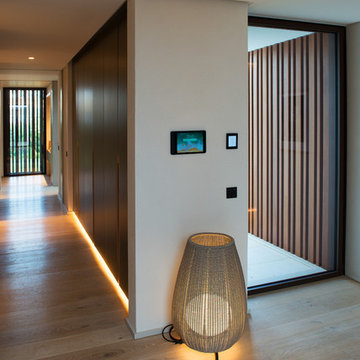408 Billeder af middelhavsstil gang
Sorteret efter:
Budget
Sorter efter:Populær i dag
61 - 80 af 408 billeder
Item 1 ud af 3
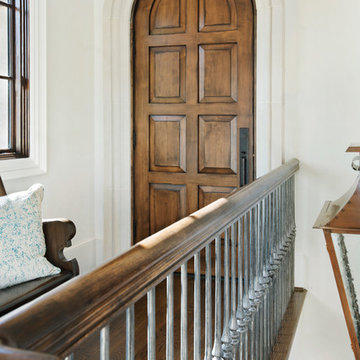
Pewter stair balusters and chunky wood handrail lead the way to a heavily paneled entry door which sets the tone for this Italian Country style villa. Ivory walls and limestone door surround are juxtaposed with the rich brown stain of the hardwood flooring. The bronze door hardware by Emtek perfectly matches the bronze windows. A walnut church pew sports a soft throw pillow in aqua blue, providing a comfy spot to enjoy the morning sunlight in this ethereal stairwell entry.
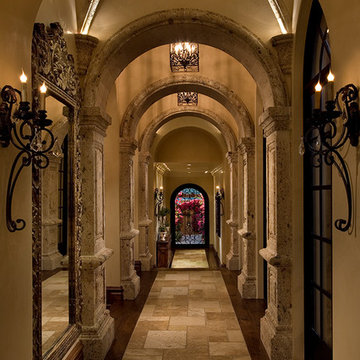
We love this traditional style hallway with marble and wood floors, vaulted ceilings, and beautiful lighting fixtures.
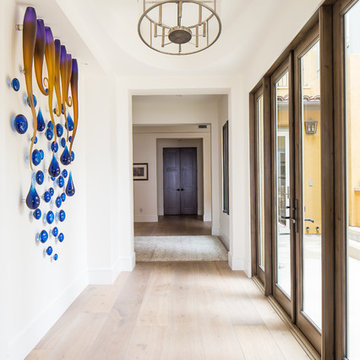
A Mediterranean Modern remodel with luxury furnishings, finishes and amenities.
Interior Design: Blackband Design
Renovation: RS Myers
Architecture: Stand Architects
Photography: Ryan Garvin
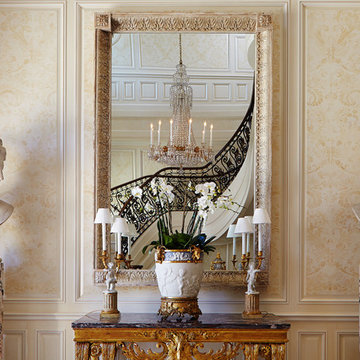
New 2-story residence consisting of; kitchen, breakfast room, laundry room, butler’s pantry, wine room, living room, dining room, study, 4 guest bedroom and master suite. Exquisite custom fabricated, sequenced and book-matched marble, granite and onyx, walnut wood flooring with stone cabochons, bronze frame exterior doors to the water view, custom interior woodwork and cabinetry, mahogany windows and exterior doors, teak shutters, custom carved and stenciled exterior wood ceilings, custom fabricated plaster molding trim and groin vaults.

New Moroccan Villa on the Santa Barbara Riviera, overlooking the Pacific ocean and the city. In this terra cotta and deep blue home, we used natural stone mosaics and glass mosaics, along with custom carved stone columns. Every room is colorful with deep, rich colors. In the master bath we used blue stone mosaics on the groin vaulted ceiling of the shower. All the lighting was designed and made in Marrakesh, as were many furniture pieces. The entry black and white columns are also imported from Morocco. We also designed the carved doors and had them made in Marrakesh. Cabinetry doors we designed were carved in Canada. The carved plaster molding were made especially for us, and all was shipped in a large container (just before covid-19 hit the shipping world!) Thank you to our wonderful craftsman and enthusiastic vendors!
Project designed by Maraya Interior Design. From their beautiful resort town of Ojai, they serve clients in Montecito, Hope Ranch, Santa Ynez, Malibu and Calabasas, across the tri-county area of Santa Barbara, Ventura and Los Angeles, south to Hidden Hills and Calabasas.
Architecture by Thomas Ochsner in Santa Barbara, CA
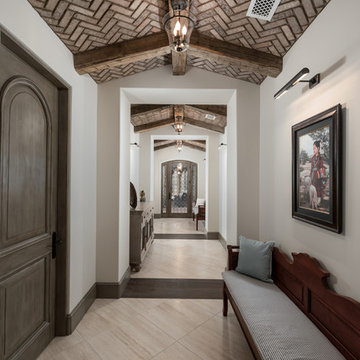
We love this hallway's brick ceilings with exposed beams, natural flooring, and lighting fixtures.
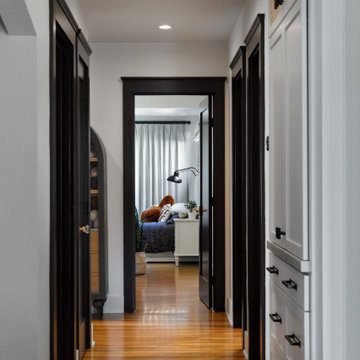
Refurbished hardwood floors, new doors and casings, an added office nook and built-in storage for home goods and the IT hub, restoring a utility closet we discovered during demo, turning a once walk-in bedroom closet into a powder room, and shifting the entry to the expanded Primary Suite - all certainly packs a lot of punch into this small hallway.
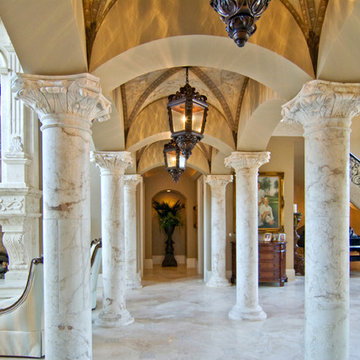
The grand entry to this Lake Norman, NC home is lined with hand carved limestone columns. This open concept, formal living room was built by Charlotte's custom home builder Arcadia. This two story elegant fireplace was custom designed for our client and hand carved from Macedonia limestone.
408 Billeder af middelhavsstil gang
4
