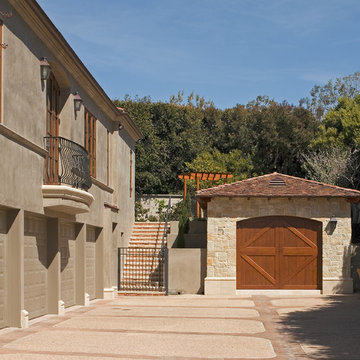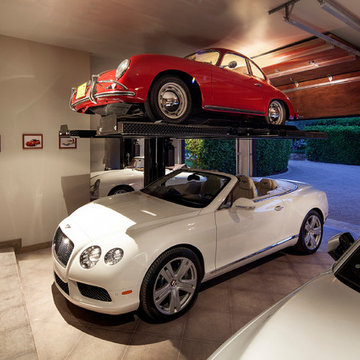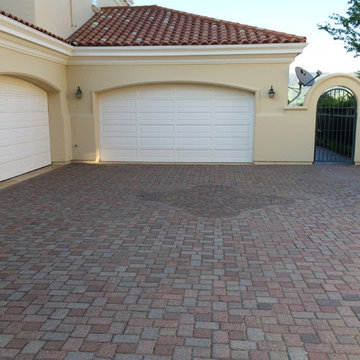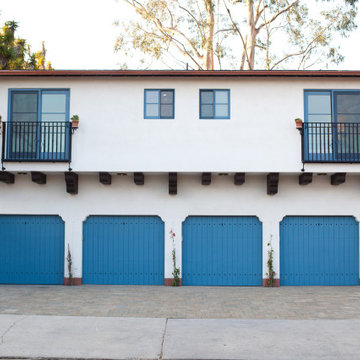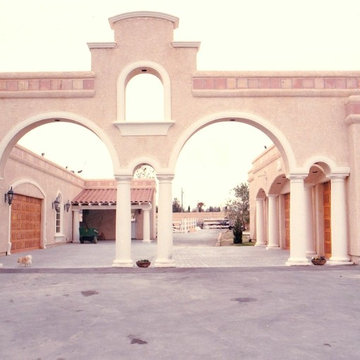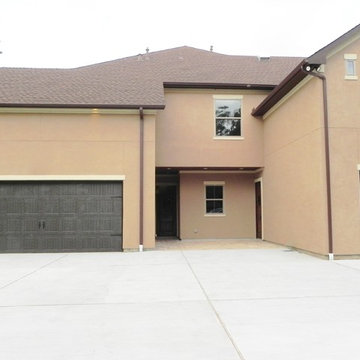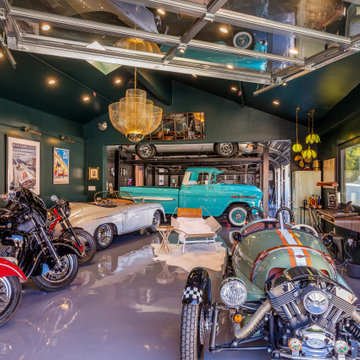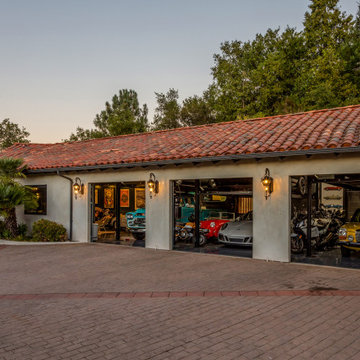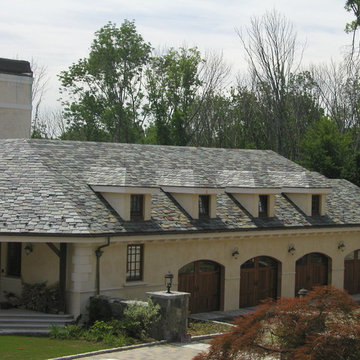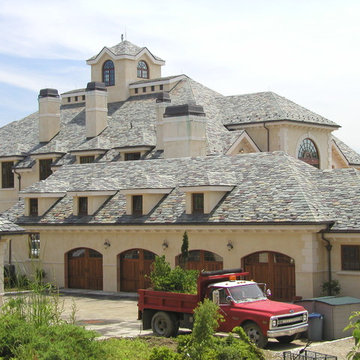62 Billeder af middelhavsstil garage og skur til fire eller flere biler
Sorteret efter:
Budget
Sorter efter:Populær i dag
41 - 60 af 62 billeder
Item 1 ud af 3
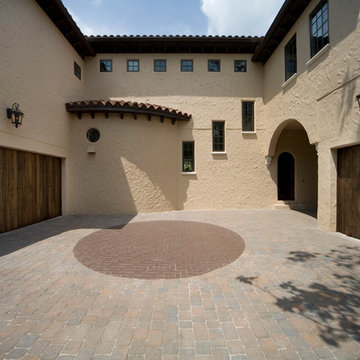
Lavender makes a statement in every aspect of design and functionality. As you enter the front door of the home you are immediately engulfed by the covered lanai which runs the entire length of the home. It’s bordered by a uniquely shaped swimming pool and connecting pool deck. A casita with en-suite bathroom is separated from the main residence but is connected to the home through the lanai. The great room spans 31’-8” in length and is bordered by the uniquely designed arched kitchen and arched island. The great room has two sets of 90 degree floor to ceiling, fully retractable and hidden glass doors which open completely allowing for the seamless interaction between the interior and the exterior lanai. The master suite is located on the first floor and comprises the full width of the home. It features two independent vanities and sinks, two separate water closets, and two dressing room/closets that are situated around a free-standing tub and double entry shower. A porte-cochere driveway leads you into a driveway court where a two car garage is on one side of the residence and a single car garage on the opposite side of the driveway court. Lavender has 4,709 square feet of air conditioned area with 7,034 of total under roof square footage.
Awards:
2006 Parade of Homes – “Grand Award Winner”, Home Builders Association of Metro Orlando
2006 Orlando Home & Leisure’s:
– Second Place Bath of the Year
– Third Place Living Room of the Year
– Honorable Mention Dining Room
– Honorable Mention Kitchen
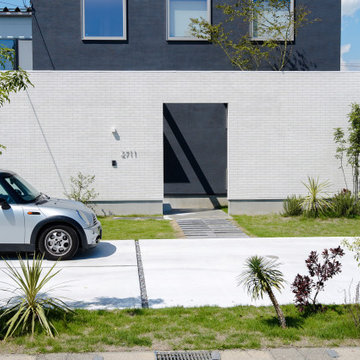
本プロジェクトは長浜市の住宅のランドスケープデザインです。
広い土地の特性を考え従来の車の止め方を再考し、一度もバックすることなく駐車でき
発進できる駐車場計画としました。
庭にはモルタルでつくられたオリーブの入ったベンチ。
ここでお子様たちが遊んだり、時には親は子供を見守る場所にもなります。
クリスマスシーズンにはクリスマスツリーとしても活躍するでしょう。
Design : 殿村 明彦 (COLOR LABEL DESIGN OFFICE) × 外山 達也
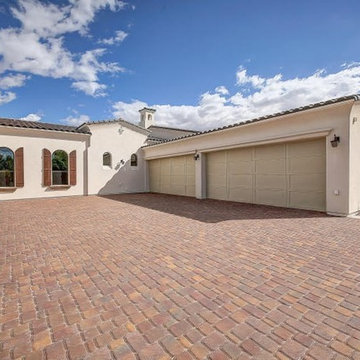
Concrete paver driveway leading up to the 4 car garage. exterior windows have stained shutters and Cantera sills.
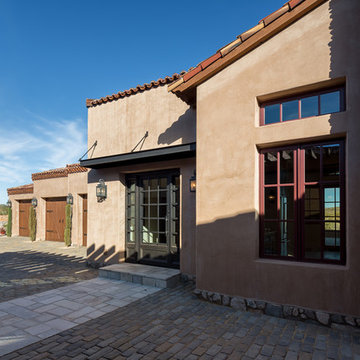
Cantabrica Estates is a private gated community located in North Scottsdale. Spec home available along with build-to-suit and incredible view lots.
For more information contact Vicki Kaplan at Arizona Best Real Estate
Spec Home Built By: LaBlonde Homes
Photography by: Leland Gebhardt
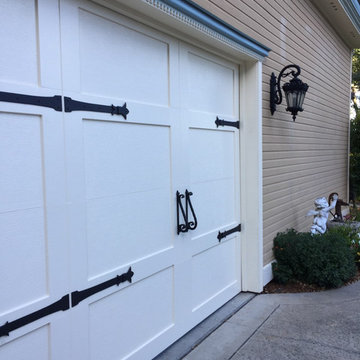
Babylonian Fleur De Leis faux hinge straps on carriage/ garage doors paired with custom handles all finished in smooth and black. The straps break up the empty space and add a nice contrast to the white doors.
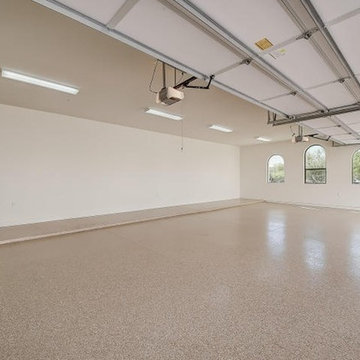
Concrete paver driveway leading up to the 4 car garage. exterior windows have stained shutters and Cantera sills.
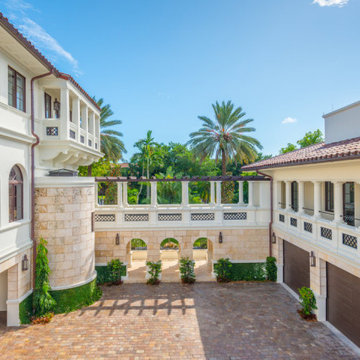
Casa Costanera is an impressive modern Mediterranean estate located in Coral Gables, Florida, former home of Bacardi heiress & recently purchased by singer Marc Anthony. The expansive home offers 21,000+ square feet of living space which showcases exceptional craftsmanship & top of the line finishes.
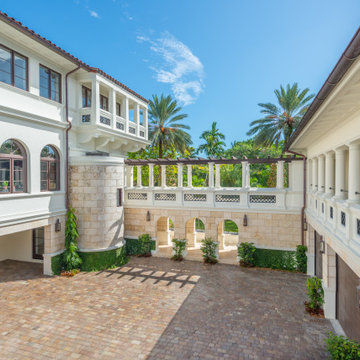
Casa Costanera is an impressive modern Mediterranean estate located in Coral Gables, Florida, former home of Bacardi heiress & recently purchased by singer Marc Anthony. The expansive home offers 21,000+ square feet of living space which showcases exceptional craftsmanship & top of the line finishes.
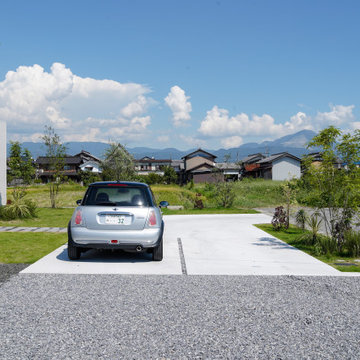
本プロジェクトは長浜市の住宅のランドスケープデザインです。
広い土地の特性を考え従来の車の止め方を再考し、一度もバックすることなく駐車でき
発進できる駐車場計画としました。
庭にはモルタルでつくられたオリーブの入ったベンチ。
ここでお子様たちが遊んだり、時には親は子供を見守る場所にもなります。
クリスマスシーズンにはクリスマスツリーとしても活躍するでしょう。
Design : 殿村 明彦 (COLOR LABEL DESIGN OFFICE) × 外山 達也
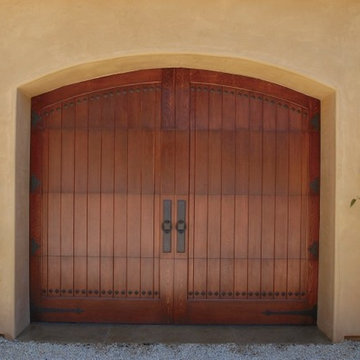
Clopay Reserve Collection custom wood carriage house garage door. Decorative hardware gives the stained Meranti door historic old-world charm. The door looks like it swings open, but it is an overhead sectional door.
62 Billeder af middelhavsstil garage og skur til fire eller flere biler
3
