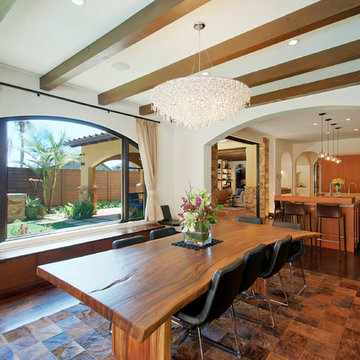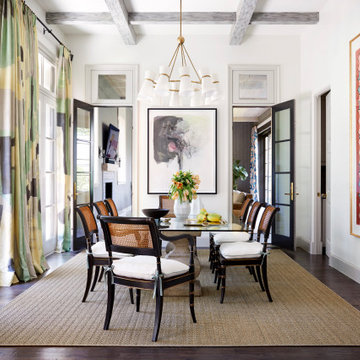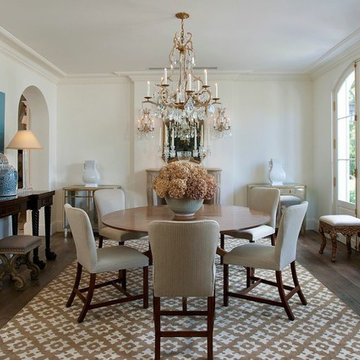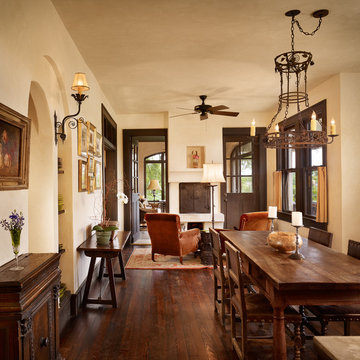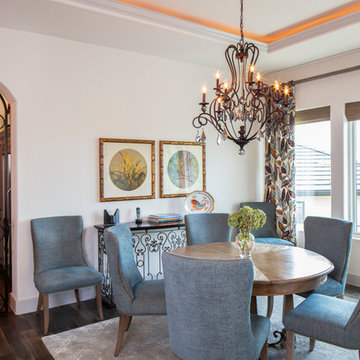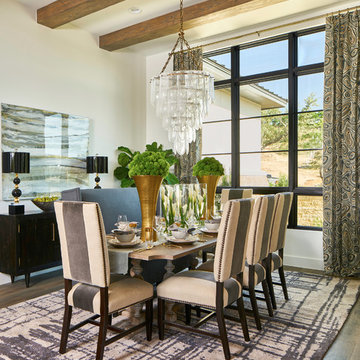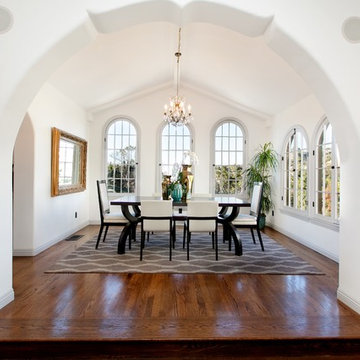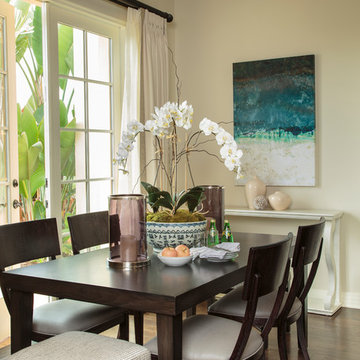828 Billeder af middelhavsstil spisestue med mørkt parketgulv
Sorteret efter:
Budget
Sorter efter:Populær i dag
81 - 100 af 828 billeder
Item 1 ud af 3
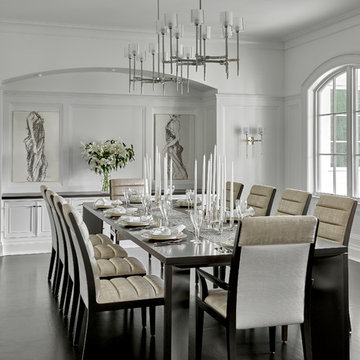
The dining room with custom built-in buffet and three quarter height panel molding accent the custom table and chairs and sets the perfect stage for elegant/formal dining.
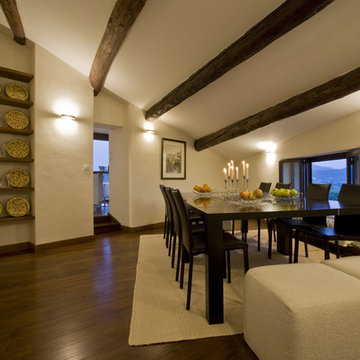
Recently renovated, parts of this in-town home in Rasteau, France are 800 years old.
Photography by Geoffrey Hodgdon
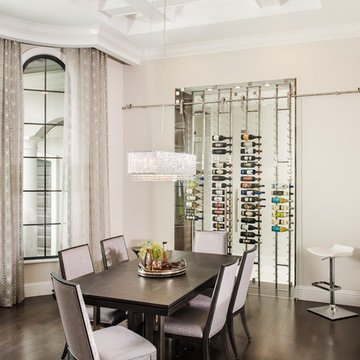
Curved wall sheers with grey toned dining table and glass wine storage. Photo credit: Mark Matuzak
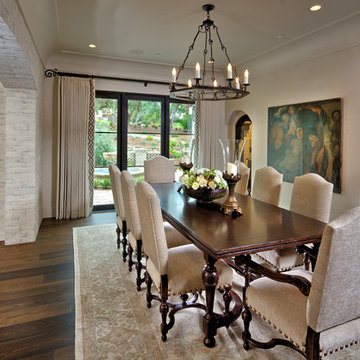
Inspired by the Andalusian region of Spain, the dining room features art and accessories from the homeowners' travels, accented by dark hardwood plank flooring and smooth white walls. Custom hand-wrought iron lends authenticity to the lighting, stair railings and drapery rods. In the adjacent stairwell, imported Spanish Talavera tile graces each riser.
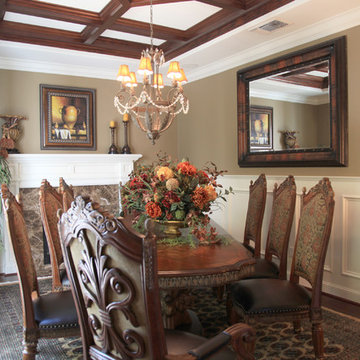
Our client wanted a romantic and passionate Spanish feel for her living room. Her painting of a flamenco dancer which she bought in Madrid was an appropriate jumping point. Having collected a variety of pieces from travels, I specified neutrals in the major furniture pieces and especially in the drapes so that her collections and a few "pops" of color stand out. By moderating the reds in the space, we were able to present her treasures in a clean and updated manner. A big thank you to Paolo Monjes for photographing this home.
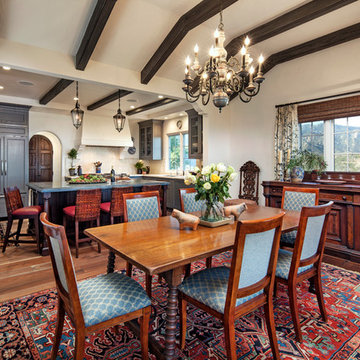
The wall between the original kitchen and dining room was removed, the ceiling raised, and beams added to match the dining room. All new cabinets, counter tops, floor, appliances, and lighting added.
Interior Designer: Deborah Campbell
Photographer: Jim Bartsch
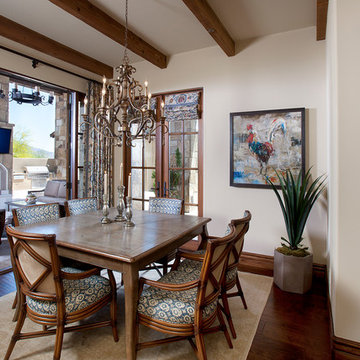
The genesis of design for this desert retreat was the informal dining area in which the clients, along with family and friends, would gather.
Located in north Scottsdale’s prestigious Silverleaf, this ranch hacienda offers 6,500 square feet of gracious hospitality for family and friends. Focused around the informal dining area, the home’s living spaces, both indoor and outdoor, offer warmth of materials and proximity for expansion of the casual dining space that the owners envisioned for hosting gatherings to include their two grown children, parents, and many friends.
The kitchen, adjacent to the informal dining, serves as the functioning heart of the home and is open to the great room, informal dining room, and office, and is mere steps away from the outdoor patio lounge and poolside guest casita. Additionally, the main house master suite enjoys spectacular vistas of the adjacent McDowell mountains and distant Phoenix city lights.
The clients, who desired ample guest quarters for their visiting adult children, decided on a detached guest casita featuring two bedroom suites, a living area, and a small kitchen. The guest casita’s spectacular bedroom mountain views are surpassed only by the living area views of distant mountains seen beyond the spectacular pool and outdoor living spaces.
Project Details | Desert Retreat, Silverleaf – Scottsdale, AZ
Architect: C.P. Drewett, AIA, NCARB; Drewett Works, Scottsdale, AZ
Builder: Sonora West Development, Scottsdale, AZ
Photographer: Dino Tonn
Featured in Phoenix Home and Garden, May 2015, “Sporting Style: Golf Enthusiast Christie Austin Earns Top Scores on the Home Front”
See more of this project here: http://drewettworks.com/desert-retreat-at-silverleaf/
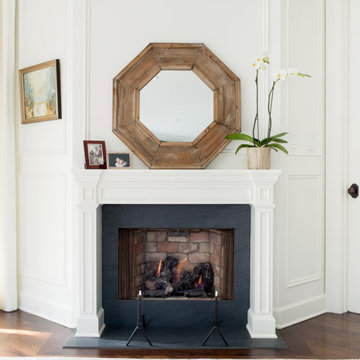
We remodeled this 5,400-square foot, 3-story home on ’s Second Street to give it a more current feel, with cleaner lines and textures. The result is more and less Old World Europe, which is exactly what we were going for. We worked with much of the client’s existing furniture, which has a southern flavor, compliments of its former South Carolina home. This was an additional challenge, because we had to integrate a variety of influences in an intentional and cohesive way.
We painted nearly every surface white in the 5-bed, 6-bath home, and added light-colored window treatments, which brightened and opened the space. Additionally, we replaced all the light fixtures for a more integrated aesthetic. Well-selected accessories help pull the space together, infusing a consistent sense of peace and comfort.
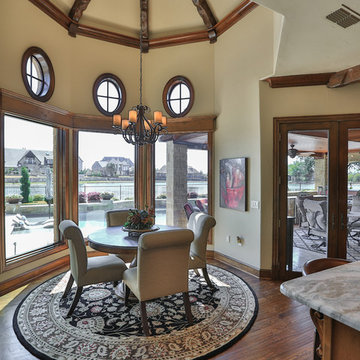
This magnificent European style estate located in Mira Vista Country Club has a beautiful panoramic view of a private lake. The exterior features sandstone walls and columns with stucco and cast stone accents, a beautiful swimming pool overlooking the lake, and an outdoor living area and kitchen for entertaining. The interior features a grand foyer with an elegant stairway with limestone steps, columns and flooring. The gourmet kitchen includes a stone oven enclosure with 48” Viking chef’s oven. This home is handsomely detailed with custom woodwork, two story library with wooden spiral staircase, and an elegant master bedroom and bath.
The home was design by Fred Parker, and building designer Richard Berry of the Fred Parker design Group. The intricate woodwork and other details were designed by Ron Parker AIBD Building Designer and Construction Manager.
Photos By: Bryce Moore-Rocket Boy Photos
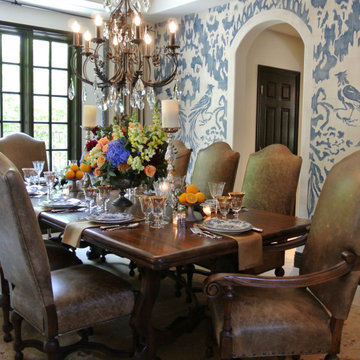
Most think the wall treatment is paper however it is actually a painted mural inspired by a small swatch of antique Fortuny silk fabric that the artists and I needed to imagine perhaps the full repeat could have been. This mural is absolutely one-of-a-kind and finished with a linen texture.
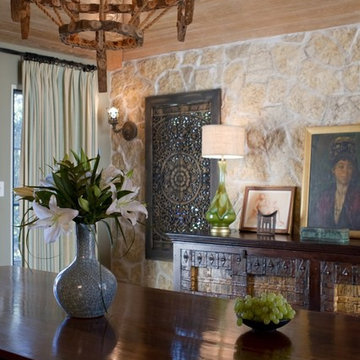
This formal dining room was a complete remodel and addition in this spanish-colonial style residence.
Photos by Erika Bierman
www.erikabiermanphotography.com
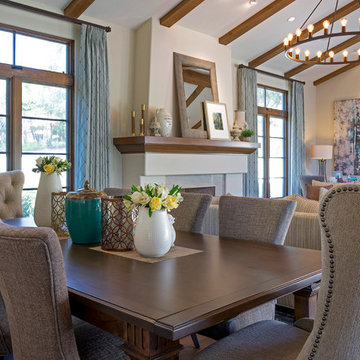
Warm, sandy woods, espresso tones, and light plush fabrics come together exquisitely in this open and bright living room. Our goal was to give our clients a luxurious but relaxed style which is why we introduced light earth tones and pale blues.
Clean lines and symmetry are the fundamental elements of this design, so it was important to add in the right amount of texture. With the right textiles, warm organic elements, and artisanal lighting and decor, we created the home of our client's dreams.
Project designed by Courtney Thomas Design in La Cañada. Serving Pasadena, Glendale, Monrovia, San Marino, Sierra Madre, South Pasadena, and Altadena.
For more about Courtney Thomas Design, click here: https://www.courtneythomasdesign.com/
To learn more about this project, click here: https://www.courtneythomasdesign.com/portfolio/la-canada-blvd-house/
828 Billeder af middelhavsstil spisestue med mørkt parketgulv
5
