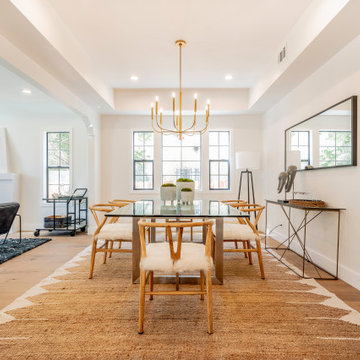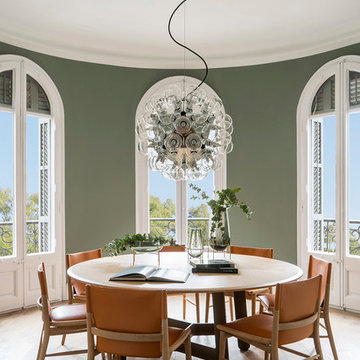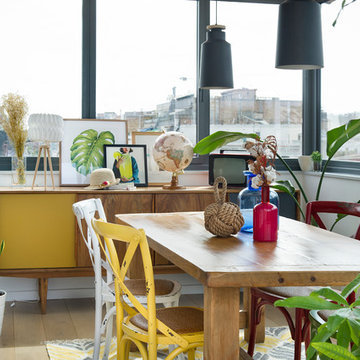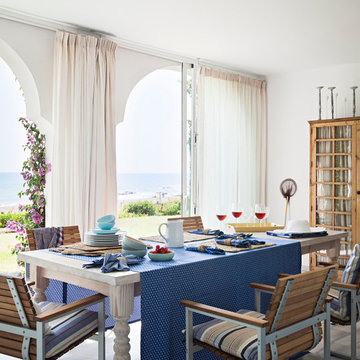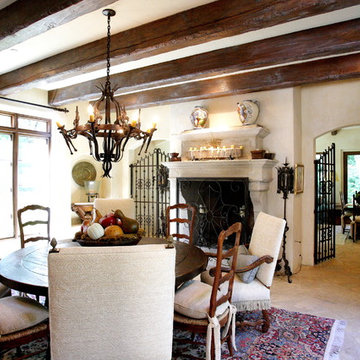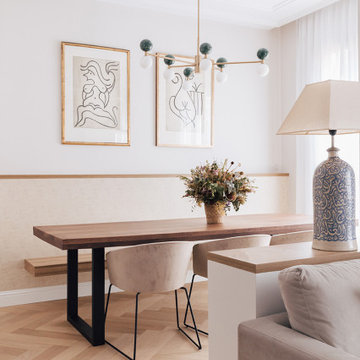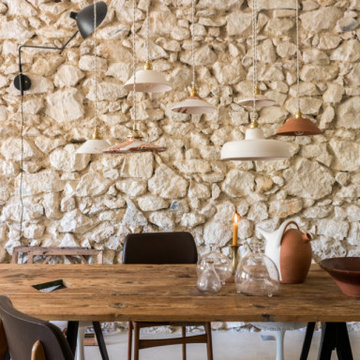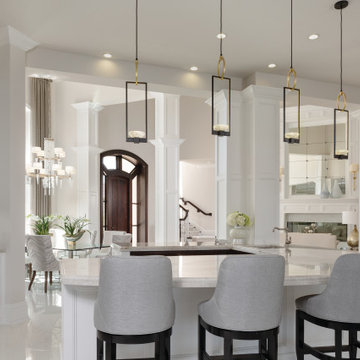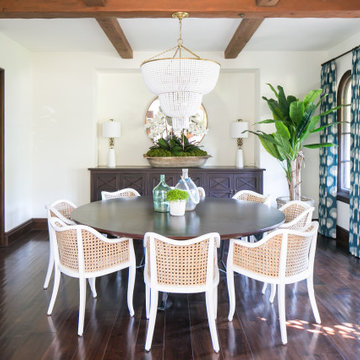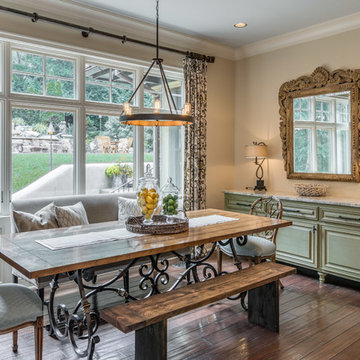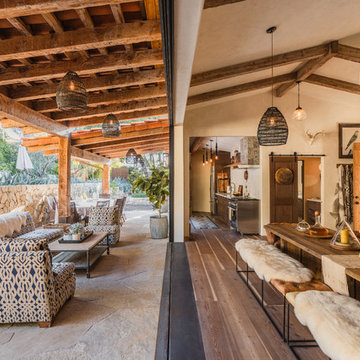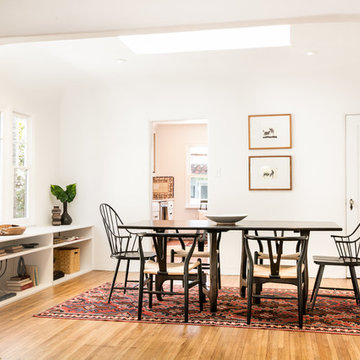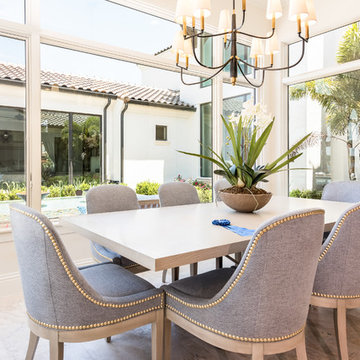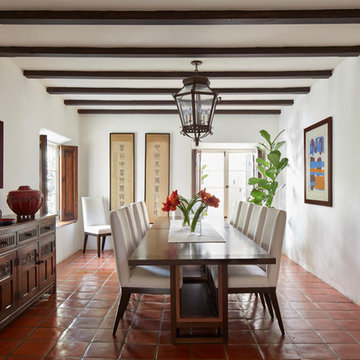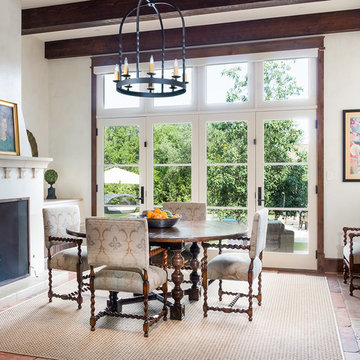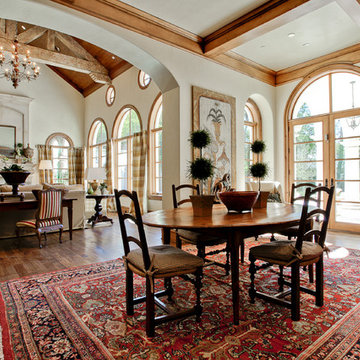17.109 Billeder af middelhavsstil spisestue
Sorteret efter:
Budget
Sorter efter:Populær i dag
1701 - 1720 af 17.109 billeder
Item 1 ud af 2
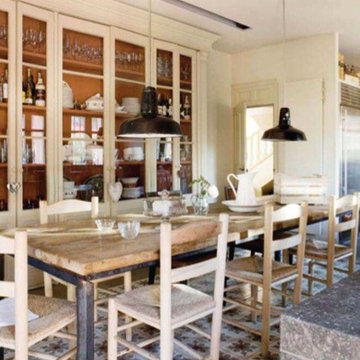
ANTIQUE HISTORICAL STYLE SPANISH TILES,SPANISH HISTORICAL DESIGN FLOOR TILES, HISTORICAL OLD DESIGN FLOOR TILES, HISTORICAL MEDITERRANEAN DESIGN FLOORTILES by www. LUXURYSTYLE.ES
www.luxury style.es offer SPANISH STYLE HISTORICAL ANTIQUE TILES. These style Historical Antique Tiles in Spanish Style are more than 100 years old and are hand made. These Historical Antique Spanih Style Tiles are salvaged from historical palaces and historical houses throghout Spain. SPANISH STYLE and HISTORICAL ANTIQUE TILES are most popular and trends. These fantastic Spanish Style HISTORICAL Antique Tiles are style tiles for kitchen, dining room, living room, bedroom, bathroom, hall, patio,...but also these old design floor tiles are style for shop, restaurant or bar in SPANISH or MEDITERRANEAN STYLE. Spanish Style HISTORICAL Antique Tiles bring elegance and charm to every interior.If you like SPANISH STYLE HISTORICAL ANTIQUE TILES visite for more info our web:
WWW.LUXURYSTYLE.ES
info@luxurystyle.es
“ANTIQUE TILES,SPANISH ANTIQUE TILES,OLD ANTIQUE TILES,ANTIQUE TILES by LUXURYSTYLE”
“LIVING,DESIGN OLD FLOORING,DESIGN OLD TILE,DESIGN OLD TILES,DESIGN STYLE,DESIGN STYLE LIVING,DESIGN STYLE TILES, STYLE TILES, DESIGN TILES LUXURY STYLE.ES,DESIGN TILES MEDITERRANEAN STYLE,DESIGN TILES SPANISH STYLE,DESIGN TILES TRADITIONAL STYLE,DESIGN TILES,DESIGN TILES LUXURY STYLE.ES,DESIGN TILES SPANISH STYLE,DREAM HOME,DREAM”
“CONTEMPORARY TILES LUXURY STYLE.ES,CONTEMPORARY TILES SPANISH STYLE,DECORATIVE TILES,DECORATIVE HAND MADE TILES,DECORATIVE OLD SPANISH TILES,DECORATIVE OLD TILES,DECORATIVE TILES,DESIGN ANTIQUE TILE,DESIGN FLOOR,DESIGN FLOOR LUXURY STYLE,DESIGN FLOOR SPANISH STYLE,DESIGN FLOORING,DESIGN FLOORS,DESIGN INTERIOR,DESIGN LIVING”
“HISTORICAL TILES,SPANISH HISTORICAL TILES,OLD HISTORICAL TILES, HISTORICAL TILES by LUXURYSTYLE”
''I like Spanish style design in exterior''
''SPANISH STYLE DESIGN FLOORING FOR KITCHEN OR FOR DINNING ROOM ALSO, SPANISH STYLE DESIGN FLOORIGN FOR PATIO, HALL, WINTER GARDEN,...''
''LUXURY SPANISH STYLE DESIGN FLOORING FOR BAR,RESTAURANT, HOTEL, WINE CELLAR, WINE SHOP,...''
''DESIGN SPANISH TILES for DESIGN KITCHEN.''
“LIVING,DESIGN HISTORICAL FLOORING,DESIGN HISTORICAL TILES,DESIGN HISTORICAL TILES,DESIGN STYLE,DESIGN STYLE LIVING,DESIGN TILES,DESIGN TILE LUXURY STYLE.ES,DESIGN TILES MEDITERRANEAN STYLE,DESIGN TILES SPANISH STYLE,DESIGN HISTORICAL TILES TRADITIONAL STYLE,DESIGN TILES,DESIGN TILES LUXURY STYLE.ES,DESIGN TILES SPANISH STYLE,DREAM HOME,DREAM HISTORICAL TILES”
“CONTEMPORARY HISTORICAL SPANISH TILES LUXURY STYLE.ES,CONTEMPORARY HISTORICAL TILES SPANISH STYLE,DECORATIVE HISTORICAL TILES,DECORATIVE HAND MADE HISTORICAL TILES,DECORATIVE HISTORICAL SPANISH TILES,DECORATIVE HISTORICAL TILES,DECORATIVE HISTORICAL TILES,DESIGN HISTORICAL TILES,DESIGN FLOOR,DESIGN FLOOR LUXURY STYLE,DESIGN FLOOR SPANISH STYLE,DESIGN FLOORING,DESIGN FLOORS,DESIGN INTERIOR,DESIGN LIVING”
''DESIGN TILES FOR DESIGN BATHROOM''
''LUXURY DESIGN BATHROOM WITH SPANISH DESIGN TILES''
''DESIGN TILES IN SPANISH STYLE''
''TILES FLOOR DESIGN FOR LUXURY HOME''
''DESIGN DINNING ROOM WITH TILES FLOOR DESIGN''
''LUXURY STYLE SPANISH TILES FLOOR FOR DESIGN HOME.''
Find den rigtige lokale ekspert til dit projekt
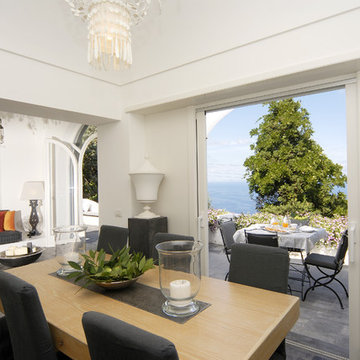
THE BOOK: MEDITERRANEAN ARCHITECTURE
http://www.houzz.com/photos/356911/Mediterranean-architecture---Fabrizia-Frezza-mediterranean-books-other-metros
The house, despite its small size, was within two units, distinct and separate each other. The small size of the rooms compounded by the fact that the light could not come inside because of the fixtures in the English style, with little glazed area and the fact that outside there was a heavy arbor wood which threw a shadow on the terrace and windows.
The exterior, however, with coverage at times and white plaster walls, was typical of Mediterranean architecture. Two major objectives of the project: create a continuity between inside and outside, thus creating a typical Mediterranean inside and try to redouble square meters through a rationalization of the environments and routes internal, use of appropriate materials and open as possible to those on the outside terrace.
The structure is developed along the North-South axis, and it is along this direction which have been distributed to key environments, such as kitchen, dining room, living room, which go to form that 'unique' with the external environment through the use large glass surfaces and the use of the floor inside and outside. Thus, the small size of the villa, only 75 square meters, it doubles and the outside, the terrace which overlooks the living area, is experienced as an integral part of the house. The same material used for the floors, a stone made up, with dark gray, designed and made by hand to achieve, is also used for the bathrooms and kitchen, where sinks and showers are made to measure as small pieces of design, it always continued to give color to the surroundings. While maintaining the appearance typical "island" with the white of the times and the walls, the project is for the design included a more modern, elegant and minimal at the same time with the furniture designed by Italian personally. The furniture in natural oak wood, fabrics and dark gray color complements vermilion red, that characterize and contrast the environments, introducing vibrant color to the unity of housing.
Elegance and design are the core of the project, every single object, from the smallest to the largest reflecting research and innovation. Wood, stone, brick and glass blend with each other through form and function giving soul and warmth than the built and natural beauty that surrounds them. The long sessions of masonry terrace, covered with mattresses and pillows, sinuous move along the perimeter of the villa offering a joyful view of the sea and isolation of Ischia.
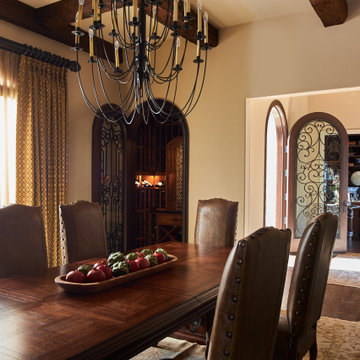
Our Lafayette studio transformed this Mediterranean-style house into a luxurious and inviting retreat, perfect for entertaining friends and family.
The open-concept floor plan seamlessly connects the living and kitchen areas, creating a bright and welcoming space that exudes warmth and comfort. The kitchen boasts top-of-the-line appliances and a gorgeous center island, ideal for preparing meals or gathering with loved ones. We also added a stunning wine cellar showcasing the homeowner's favorite spirits. The bathrooms are designed as unique, stylish, and luxurious retreats for relaxing after a long day. The outdoor area is equally impressive, great for summertime barbecues or enjoying a quiet evening under the stars.
---
Project by Douglah Designs. Their Lafayette-based design-build studio serves San Francisco's East Bay areas, including Orinda, Moraga, Walnut Creek, Danville, Alamo Oaks, Diablo, Dublin, Pleasanton, Berkeley, Oakland, and Piedmont.
For more about Douglah Designs, click here: http://douglahdesigns.com/
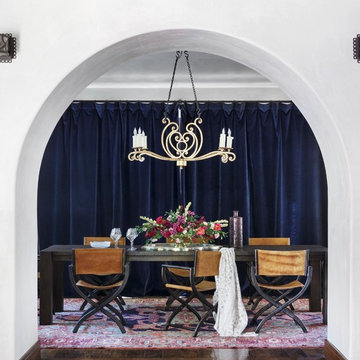
What do you get when you mix historic mediterranean architecture with beautiful Persian rugs and edgy furnishings? A remarkably glamorous and welcoming space to come home to. The light plaster walls and dark wood ceilings of the home were the perfect backdrop for us to achieve the task of designing around the client's collection of exquisite Persian rugs. Rich color and textured furnishings were added that really highlighted the beauty in each unique rug. The wall art that was chosen for this space was the final touch to create an intriguing and joyous experience throughout the home.
17.109 Billeder af middelhavsstil spisestue
86
