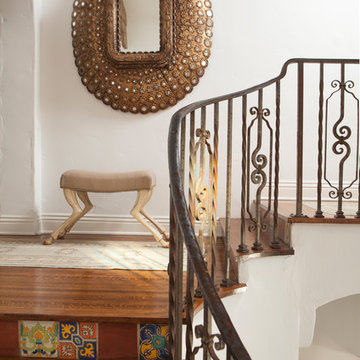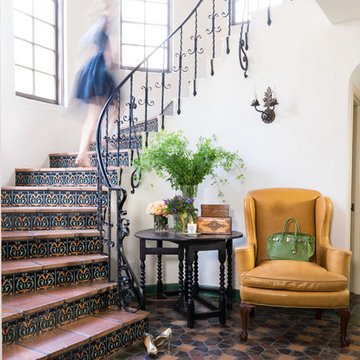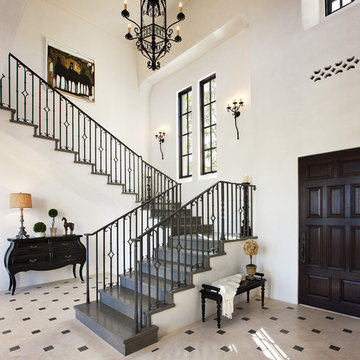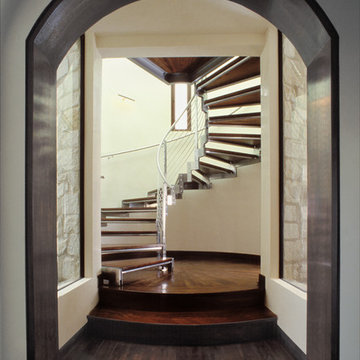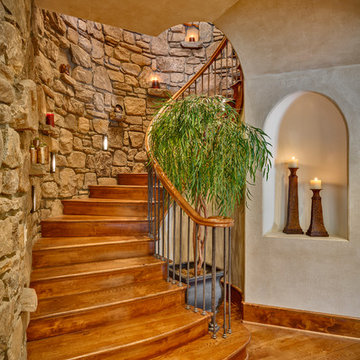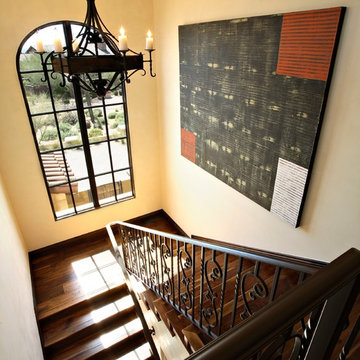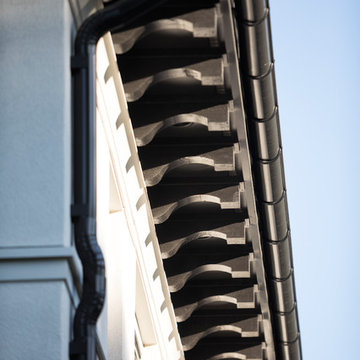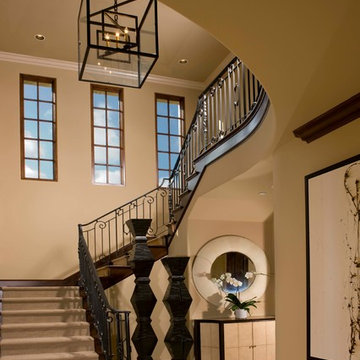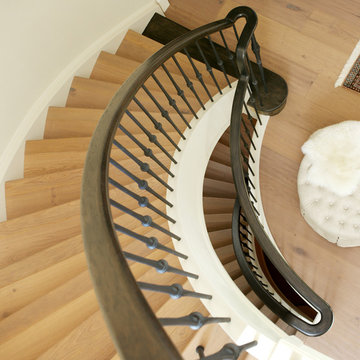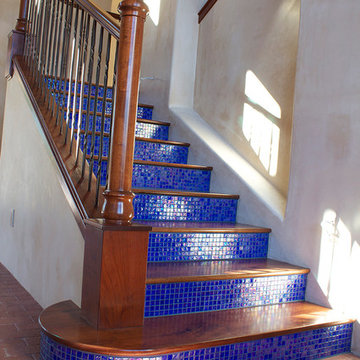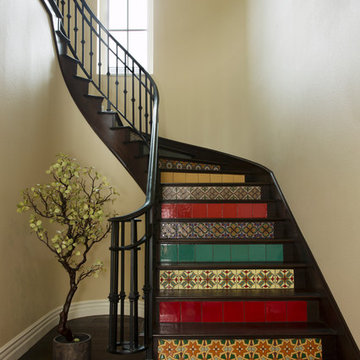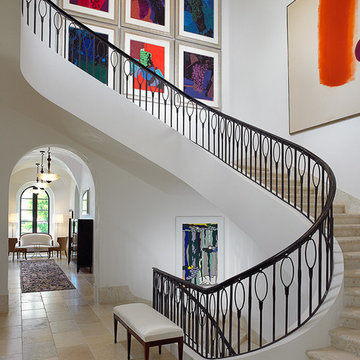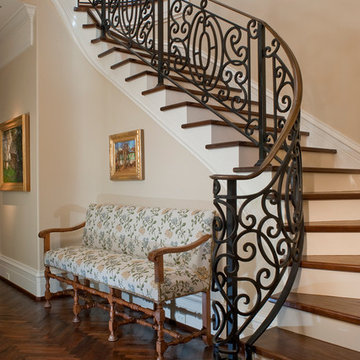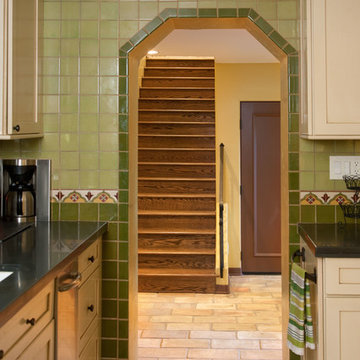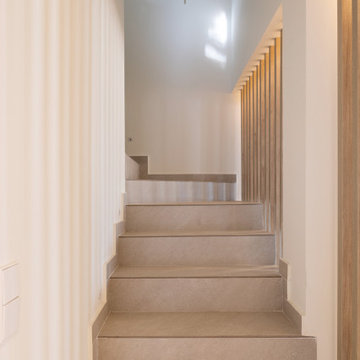11.492 Billeder af middelhavsstil trappe
Sorteret efter:
Budget
Sorter efter:Populær i dag
221 - 240 af 11.492 billeder
Item 1 ud af 2
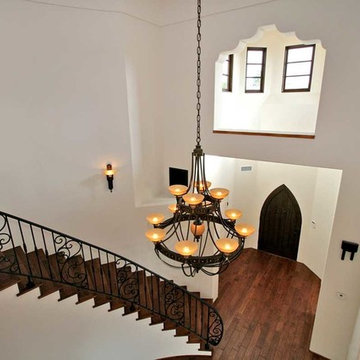
The volume and warmth of the foyer is inviting yet intimate. the period lighting enhances the affect.
Find den rigtige lokale ekspert til dit projekt
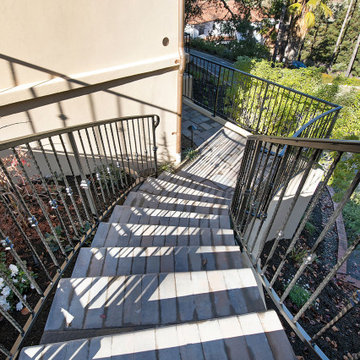
To create easy and safe access to the backyard from the front of the house, we built a retaining wall and created a path using pavers. There was a very large oak tree that had to be preserved along the route of the new path. The iron railing near the pool deck was matched and used throughout the new pathway, which starts at the driveway and goes all along the side of the house, up the new stairs to the pool deck and outdoor kitchen.
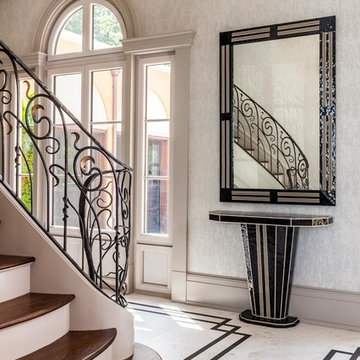
Villa Marina is a 400 foot water frontage residence which features stucco exterior, clay Spanish tile roofing, wrought iron decorative railings and front door grille, European style windows, decorative chimney tops. Art deco/ art nouveau inspired interiors, dramatic color scheme, artwork, vintage Murano glass light fixtures. Great room has cathedral ceiling with oversize arch top windows overlooking Long Island sound; modern kitchen with hand painted Italian dinner plates hung on the walls. Onyx slab master bathroom with free standing tub in front of Palladian window. The owners are world travelers with a love for Mediterranean architecture. Symmetrical Palladian Villa was an inspiration. The owners also love art deco and art nouveau style in decorating and art, so some elements of these styles were used in the interiors – railings, millwork, ornaments, colors etc.
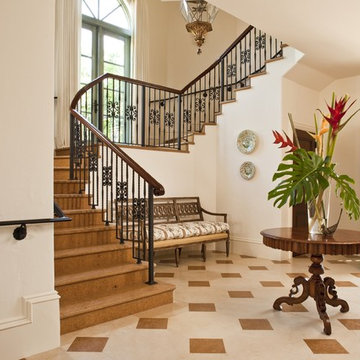
Gold and cream Jerusalem stone create a checkerboard pattern in the foyer. A pedestal table by Ebanista and a deacon's bench from Century Furniture adorn the entry hall.
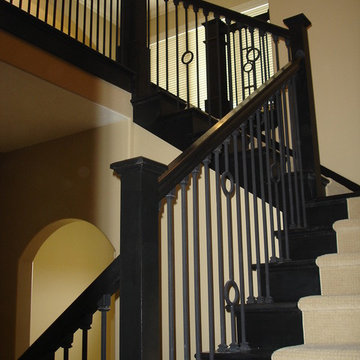
This Mediterranean-style staircase has intricate, black railings. Although the steps are made of wood, carpet has been lined down the middle to allow for quick trips to both the first and second floors of the home.
11.492 Billeder af middelhavsstil trappe
12
