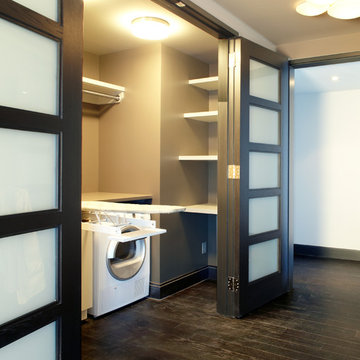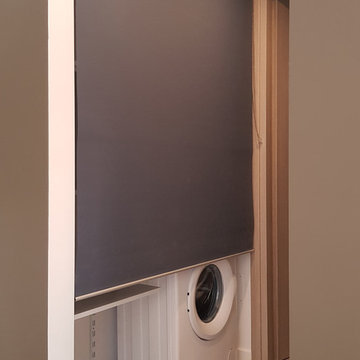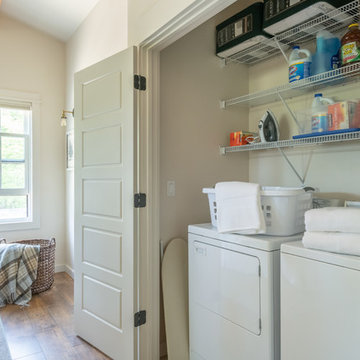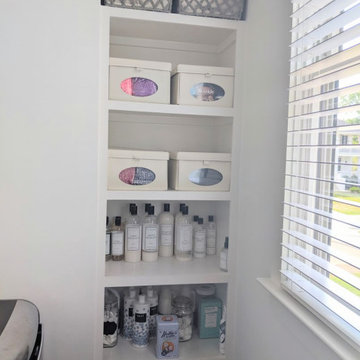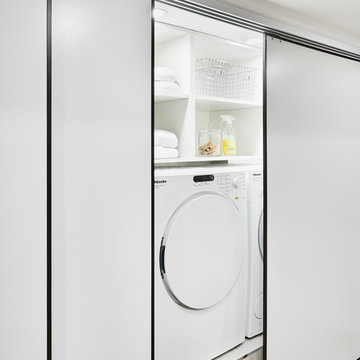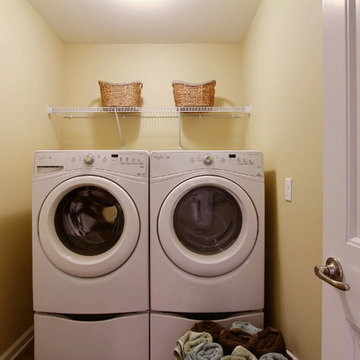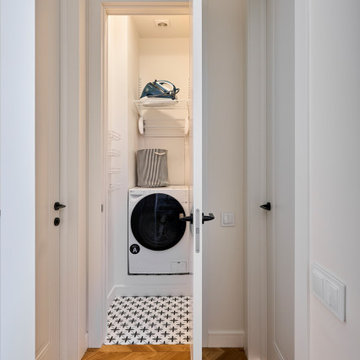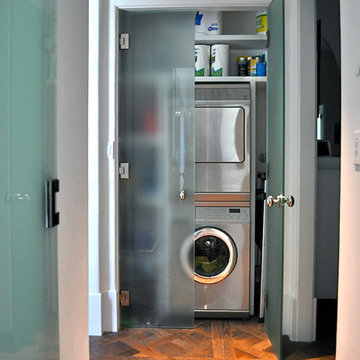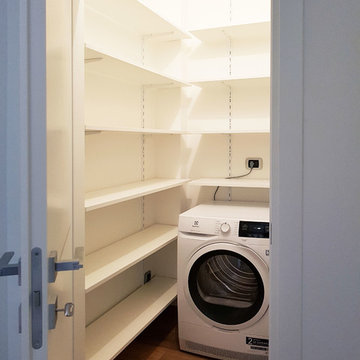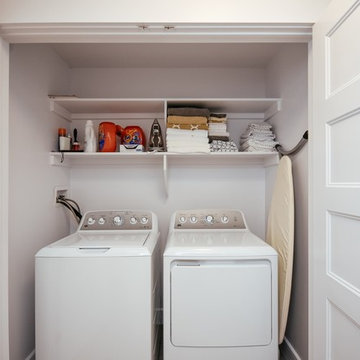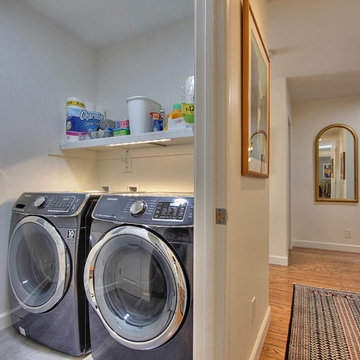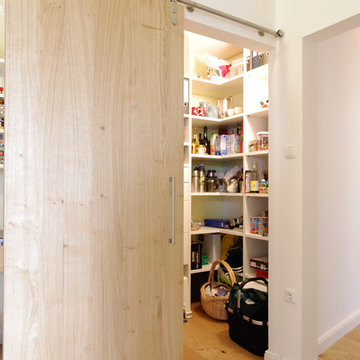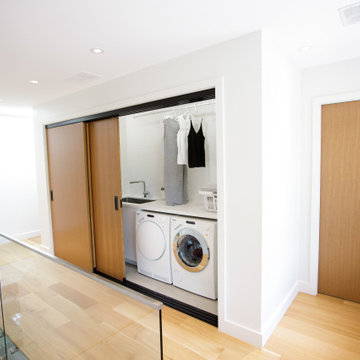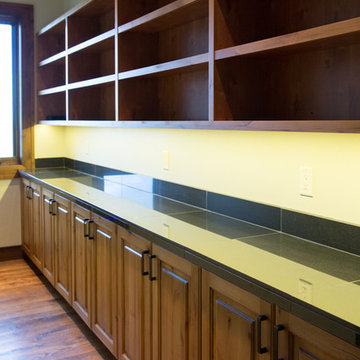102 Billeder af minibryggers med åbne hylder
Sorteret efter:
Budget
Sorter efter:Populær i dag
41 - 60 af 102 billeder
Item 1 ud af 3
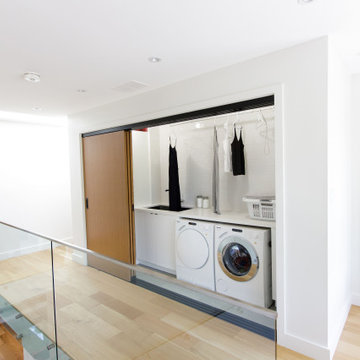
upstairs laundry rooms make everything so much easier, simply load and go
these triple sliding along doors are connected and move together as one door
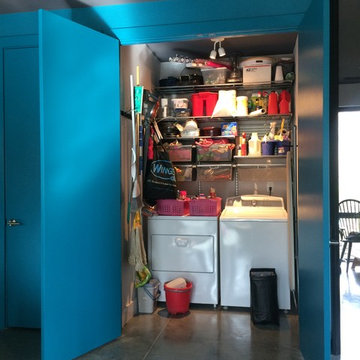
This laundry room doubles as a jamb packed pantry and storage room. The walls' drywall covers full sheets of OSB to enable the strong solid attachment of hooks and shelving of any kind anywhere. Eough space is included to pile up laundry baskets to sort infront and to be hidden behind 8 foot doors at a moments notice. An ironing board, drying rack, broom, mop, vacum clearner, waffle iron, and cleaning supplies all find place in this mac daddy of utility rooms.
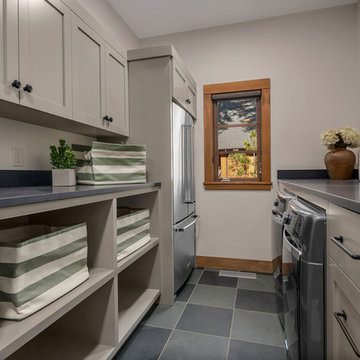
A large luxurious and organized laundry and mudroom that has everything one might need for a mountain estate. Plenty of counter space, cabinets, and storage shelves make it easy to separate laundry or fold and put away. A built-in bench and coat rack are ideal for putting on or taking off winter gear in comfort. Lastly, an extra fridge was added for those nights of entertaining!
Designed by Michelle Yorke Interiors who also serves Seattle as well as Seattle's Eastside suburbs from Mercer Island all the way through Issaquah.
For more about Michelle Yorke, click here: https://michelleyorkedesign.com/
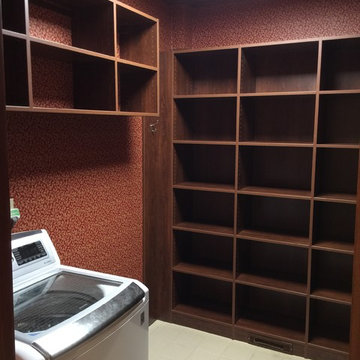
Bella Systems, Custom built-in adjustable shelves for a laundry room/pantry. The shelves have a wood finish to match the existing finishes. the shelves are floor based and wall hung.

The client was referred to us by the builder to build a vacation home where the family mobile home used to be. Together, we visited Key Largo and once there we understood that the most important thing was to incorporate nature and the sea inside the house. A meeting with the architect took place after and we made a few suggestions that it was taking into consideration as to change the fixed balcony doors by accordion doors or better known as NANA Walls, this detail would bring the ocean inside from the very first moment you walk into the house as if you were traveling in a cruise.
A client's request from the very first day was to have two televisions in the main room, at first I did hesitate about it but then I understood perfectly the purpose and we were fascinated with the final results, it is really impressive!!! and he does not miss any football games, while their children can choose their favorite programs or games. An easy solution to modern times for families to share various interest and time together.
Our purpose from the very first day was to design a more sophisticate style Florida Keys home with a happy vibe for the entire family to enjoy vacationing at a place that had so many good memories for our client and the future generation.
Architecture Photographer : Mattia Bettinelli
102 Billeder af minibryggers med åbne hylder
3
