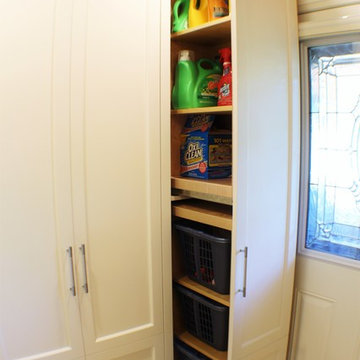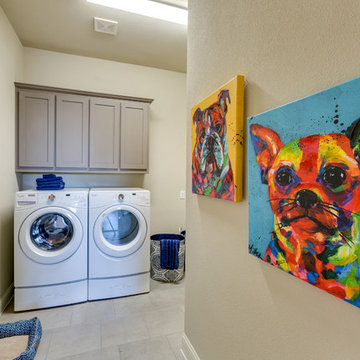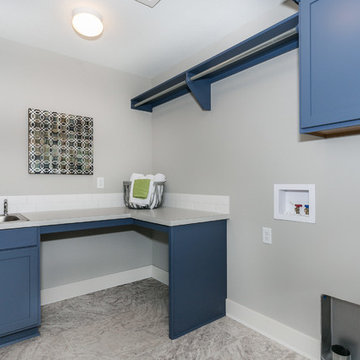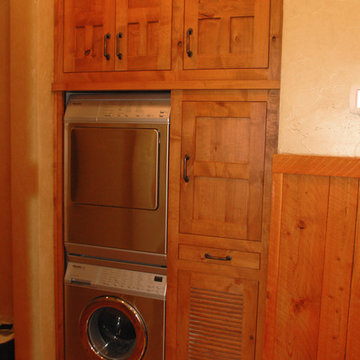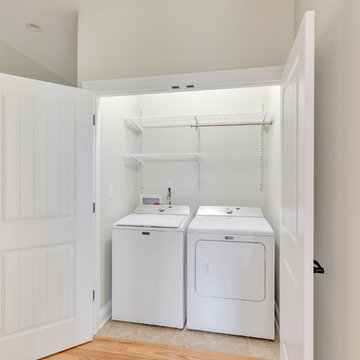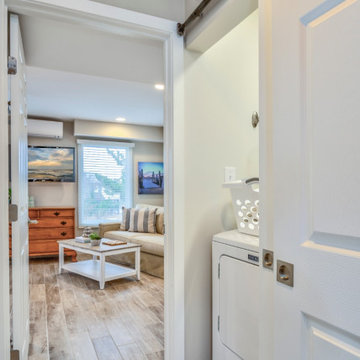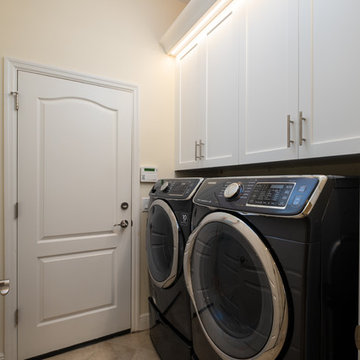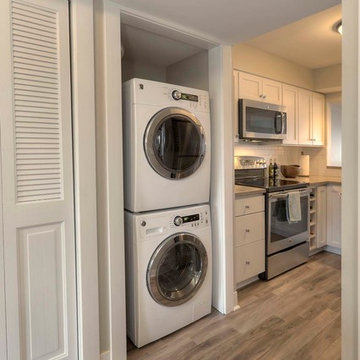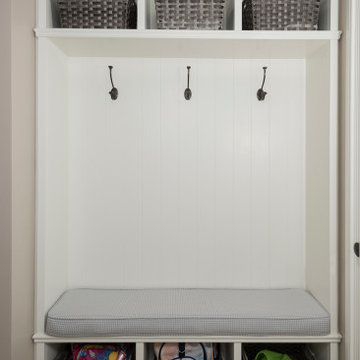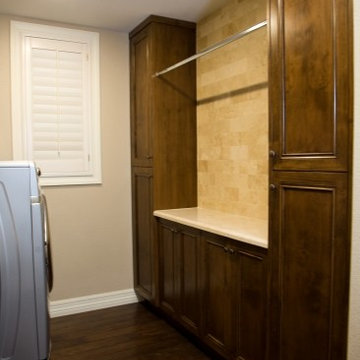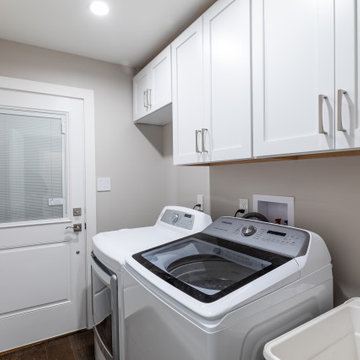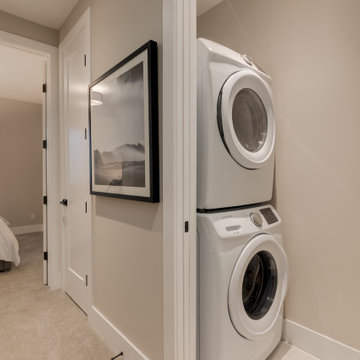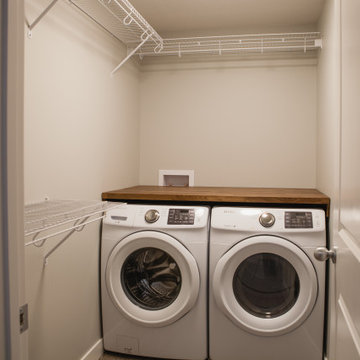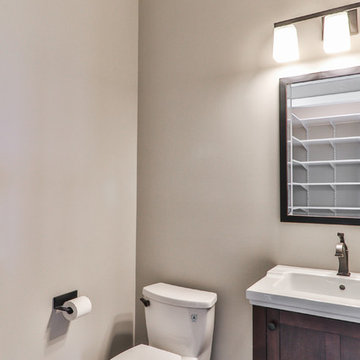Bryggers
Sorteret efter:
Budget
Sorter efter:Populær i dag
101 - 120 af 228 billeder
Item 1 ud af 3

The landing now features a more accessible workstation courtesy of the modern addition. Taking advantage of headroom that was previously lost due to sloped ceilings, this cozy office nook boasts loads of natural light with nearby storage that keeps everything close at hand. Large doors to the right provide access to upper level laundry, making this task far more convenient for this active family.
The landing also features a bold wallpaper the client fell in love with. Two separate doors - one leading directly to the master bedroom and the other to the closet - balance the quirky pattern. Atop the stairs, the same wallpaper was used to wrap an access door creating the illusion of a piece of artwork. One would never notice the knob in the lower right corner which is used to easily open the door. This space was truly designed with every detail in mind to make the most of a small space.
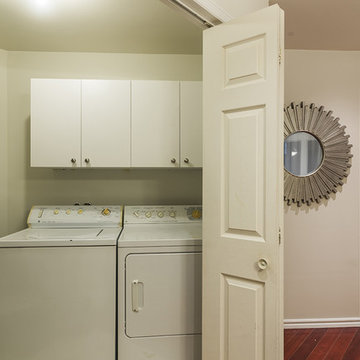
A good size room is hidden behind these bifold doors. Cleaning it out really makes a difference. It looks like a laundry room rather than a closet.
For a consultation call Joanne Vroom 514-222-5553
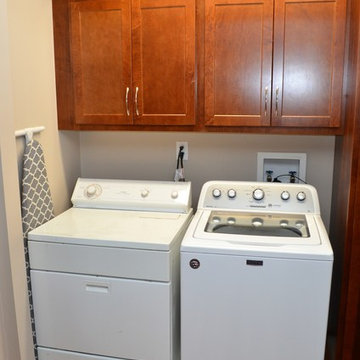
Cabinet Brand: BaileyTown USA
Wood Species: Maple
Cabinet Finish: Espresso
Door Style: Chesapeake

This small laundry room also houses the dogs bowls. The pullout to the left of the bowl is two recycle bins used for garbage and the dogs food. The stackable washer and dryer allows more space for counter space to fold laundry. The quartz slab is a reminant I was lucky enough to find. Yet to be purchased are the industrial looking shelves to be installed on the wall aboe the cabinetry. The walls are painted Pale Smoke by Benjamin Moore. Porcelain tiles were selected with a linen pattern, which blends nicely with the white oak flooring in the hallway. As well as provides easy clean up when their lab decides attack its water bowl.
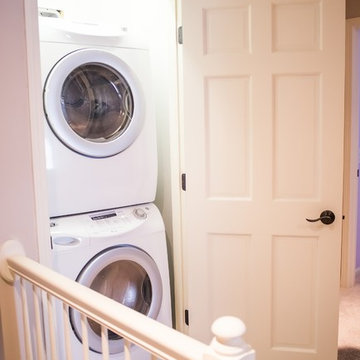
This upstairs laundry area keeps all the clothes closer to where they live...the bedrooms!
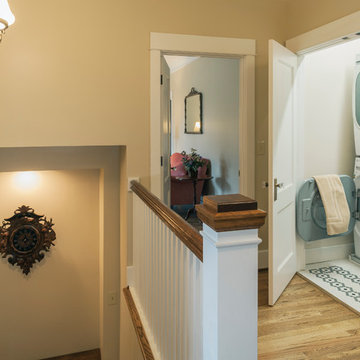
TAA addressed the client's desire to have a second floor laundry room - and located it just outside the master bedroom. This laundry zone is convenient for every family member and provides a bright, convenient place to perform weekly chores. Another custom mosaic tile floor was installed to complement the other two bathrooms on this level.
Lynda Jeub - Photography
6
