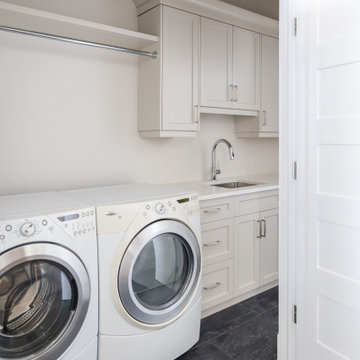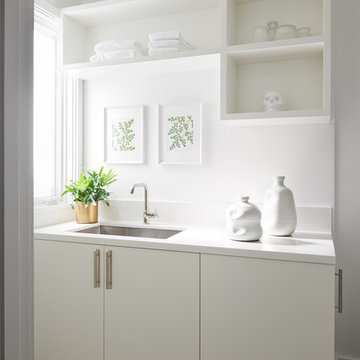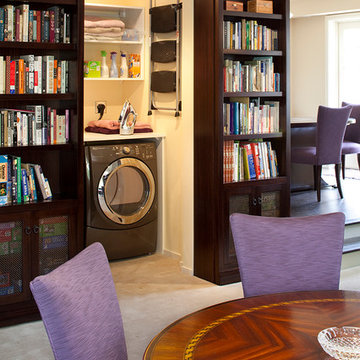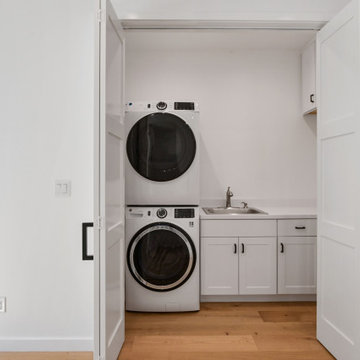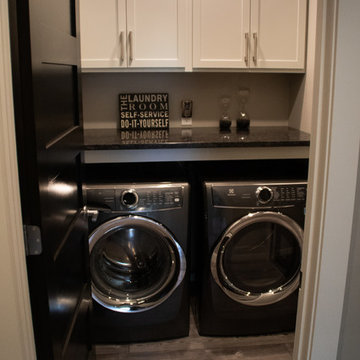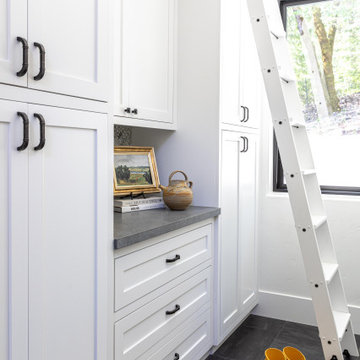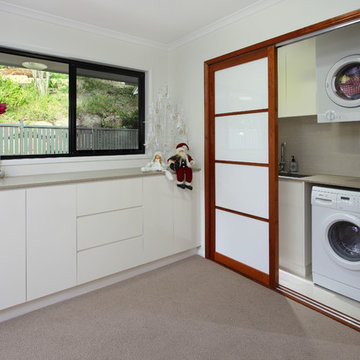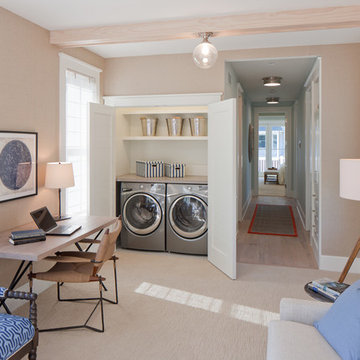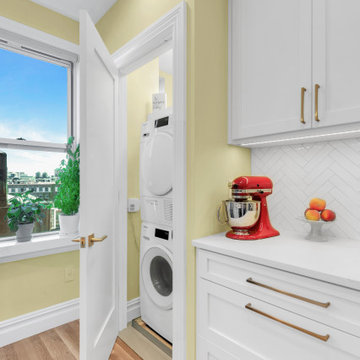175 Billeder af minibryggers med bordplade i kvarts komposit
Sorteret efter:
Budget
Sorter efter:Populær i dag
41 - 60 af 175 billeder
Item 1 ud af 3
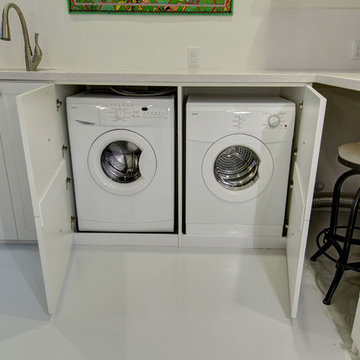
©Finished Basement Company
Washer and dryer that can easily be hidden away when not in use.

Designed by Darcie Duncan of Reico Kitchen & Bath in Salem, VA in collaboration with Danny Clinevell, this kitchen remodeling project features a transitional style inspired design. The kitchen features Ultracraft Cabinetry in the door style Clemont in a true mixture of two finishes, a Grey Opal paired with a Bright White finish is mixed throughout the entire design. Kitchen countertops and backsplash are Silestone in the color Calacatta Gold, complemented by a Kohler Vault sink and Kohler Simplice Faucet. Appliances were provided by others.
The laundry remodel features Merillat Classic cabinets in the Portrait door style in a Cotton finish.
“I love the Grey Opal textured cabinets that we incorporated on the wall section,” said Darcie. “They add character and interest while still keeping the kitchen light and bright, a subtle change from the all-white that we do so often. The full-height quartz backsplash and waterfall edge details make this kitchen feel luxurious.”
Said the client, “The deep drawers and cabinets have added an amazing amount of storage space!”
Photos courtesy of The Sowder Group LLC.
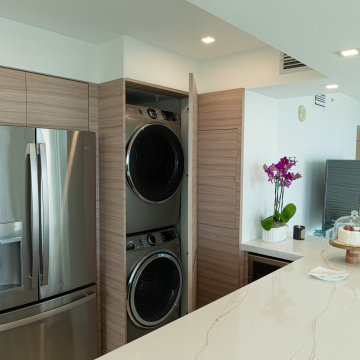
Innovative Design Build was hired to renovate a 2 bedroom 2 bathroom condo in the prestigious Symphony building in downtown Fort Lauderdale, Florida. The project included a full renovation of the kitchen, guest bathroom and primary bathroom. We also did small upgrades throughout the remainder of the property. The goal was to modernize the property using upscale finishes creating a streamline monochromatic space. The customization throughout this property is vast, including but not limited to: a hidden electrical panel, popup kitchen outlet with a stone top, custom kitchen cabinets and vanities. By using gorgeous finishes and quality products the client is sure to enjoy his home for years to come.

Laundry space is integrated into Primary Suite Closet - Architect: HAUS | Architecture For Modern Lifestyles - Builder: WERK | Building Modern - Photo: HAUS

La cocina deja de ser un espacio reservado y secundario para transformarse en el punto central de la zona de día. La ubicamos junto a la sala, abierta para hacer llegar la luz dentro del piso y con una barra integrada que les permite dar solución a las comidas más informales.
Eliminamos la galería original dando unos metros al baño común y aportando luz natural al mismo. Reservamos un armario en el pasillo para ubicar la lavadora y secadora totalmente disimulado del mismo color de la pared.

A laundry lover's dream...linen closet behind KNCrowder's Come Along System. Doors are paired with our patented Catch'n'Close System to ensure a full and quiet closure of the three doors.
A super spacious second floor laundry room can be quickly closed off for a modern clean look.
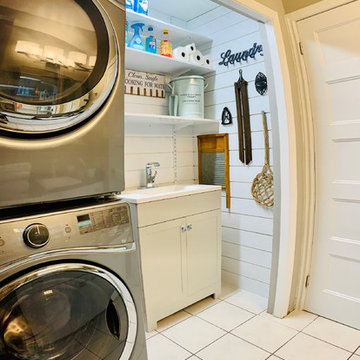
Small closet in main bath was re-worked to accommodate a neat laundry area. LED lighting, horizontal slot board and a grey shaker cabinet were added to liven the space up and give it some visual interest. Doors, door hardware were upgraded, walls painted and original tile was left unchanged.
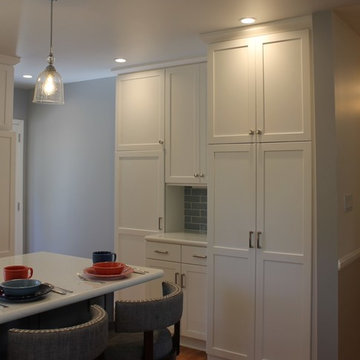
The side by side washer and dryer was replaced with a stacking unit that was enclosed behind a door that matched the new kitchen cabinets. The original laundry room door to the central hall was closed up, creating a corner for the stack washer and dryer.
JRY & Co.
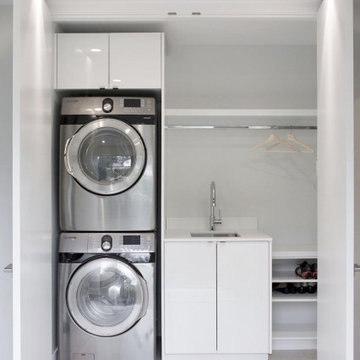
We needed a second laundry area. This under utilized closet was the perfect spot to tuck away a highly functional laundry space.
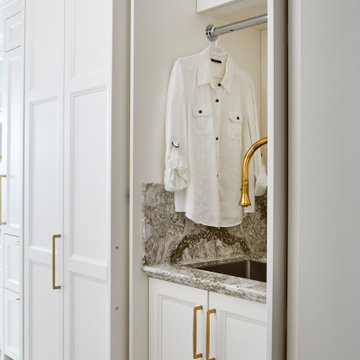
This built in laundry shares the space with the kitchen, and with custom pocket sliding doors, when not in use, appears only as a large pantry, ensuring a high class clean and clutter free aesthetic.

Located in the heart of a 1920’s urban neighborhood, this classically designed home went through a dramatic transformation. Several updates over the years had rendered the space dated and feeling disjointed. The main level received cosmetic updates to the kitchen, dining, formal living and family room to bring the decor out of the 90’s and into the 21st century. Space from a coat closet and laundry room was reallocated to the transformation of a storage closet into a stylish powder room. Upstairs, custom cabinetry, built-ins, along with fixture and material updates revamped the look and feel of the bedrooms and bathrooms. But the most striking alterations occurred on the home’s exterior, with the addition of a 24′ x 52′ pool complete with built-in tanning shelf, programmable LED lights and bubblers as well as an elevated spa with waterfall feature. A custom pool house was added to compliment the original architecture of the main home while adding a kitchenette, changing facilities and storage space to enhance the functionality of the pool area. The landscaping received a complete overhaul and Oaks Rialto pavers were added surrounding the pool, along with a lounge space shaded by a custom-built pergola. These renovations and additions converted this residence from well-worn to a stunning, urban oasis.
175 Billeder af minibryggers med bordplade i kvarts komposit
3
