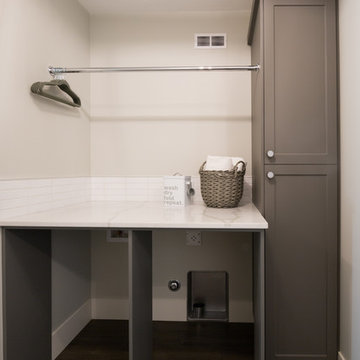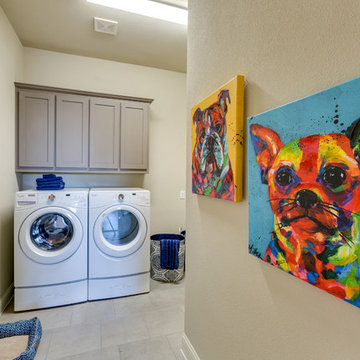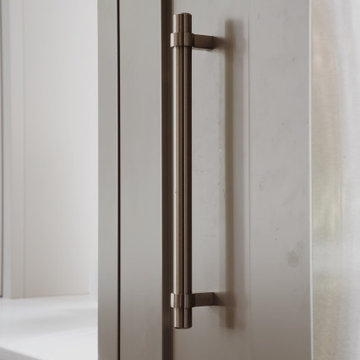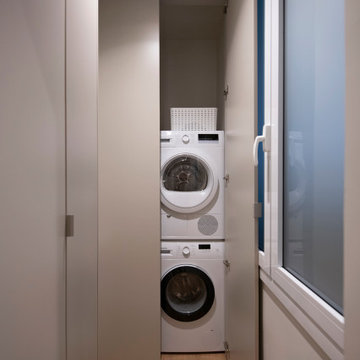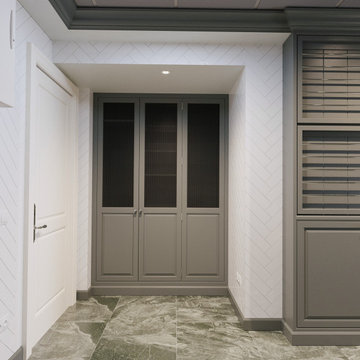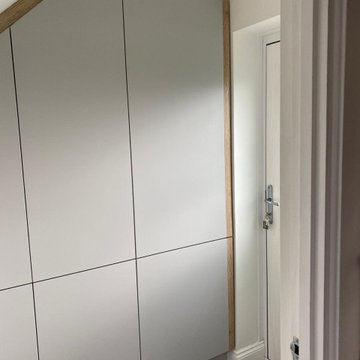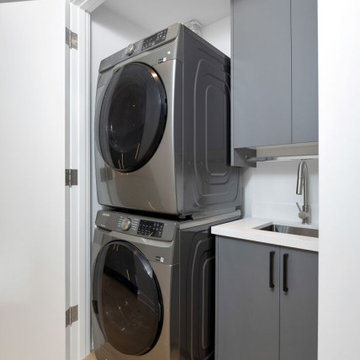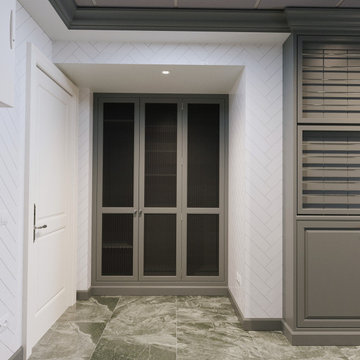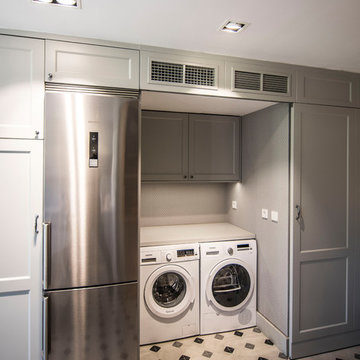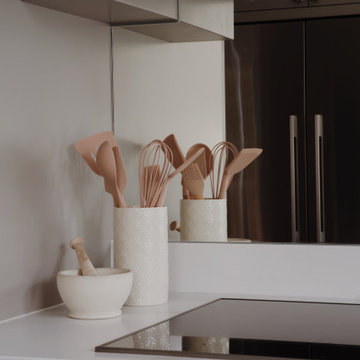130 Billeder af minibryggers med grå skabe
Sorteret efter:
Budget
Sorter efter:Populær i dag
61 - 80 af 130 billeder
Item 1 ud af 3
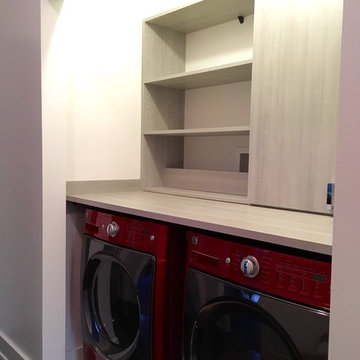
A laundry closet in Oak Park, IL, gets a makeover...Mess to Beautiful in one day!
Photo by Jeffery A. Davis, owner, Closet Furnishings.
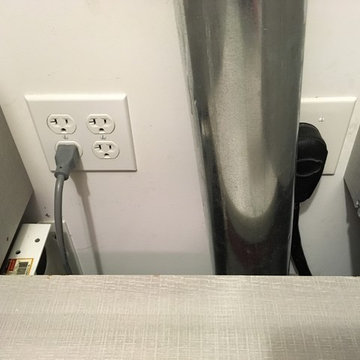
Electric and Exhaust hidden behind door for easy access.
Photo by Jeffery A. Davis, owner, Closet Furnishings.
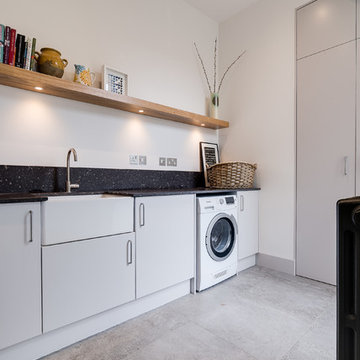
Utility room in family home with high ceiling. The space features a butler sink and flows seamlessly with the kitchen.
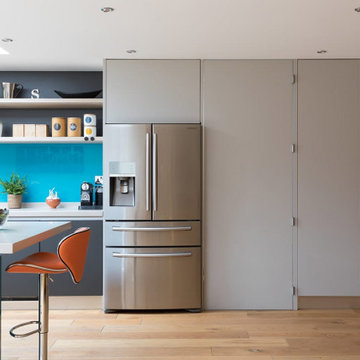
Clever use of the fridge, a cupboard and bespoke door, closes off the utility room from the main kitchen.
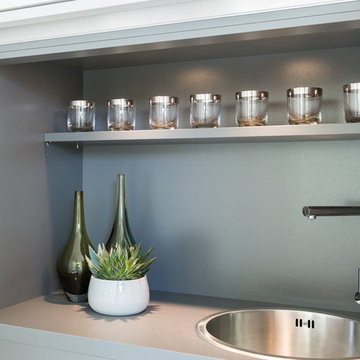
Hidden Tea Station for new build house. Lava Grey Interiors and Taupe Matt Doors.
Marcel Baumhauer da Silva - hausofsilva.com
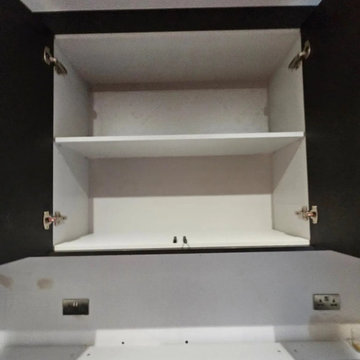
Inspired Elements recently designed and installed a bespoke grey utility unit for satisfied clients in London. This custom-fit unit boasts ample storage space and a clever organization system for household items. Its sleek grey finish complements any interior design, seamlessly blending into your home. With this utility unit, your cleaning supplies and laundry essentials will always be within reach and neatly organized.
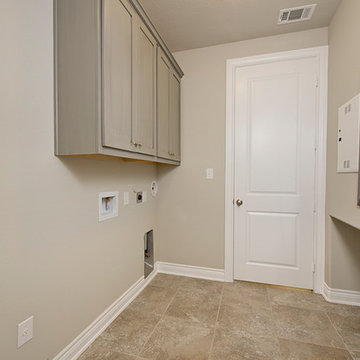
The Wimberley provides a beautifully designed open living space. The elegant master suite has his and her closets and an oversized master shower. The two other spacious bedrooms share a Jack and Jill bathroom with separate vanities. The great room features soaring cathedral ceilings with wood truss beams and flows into the kitchen with an eating bar and large walk-in pantry. The Wimberley offers a two car garage that provides extra storage and leads into a large drop zone. The bonus room upstairs adds more versatile space. Tour the fully furnished Wimberley at our Boerne Design Center.
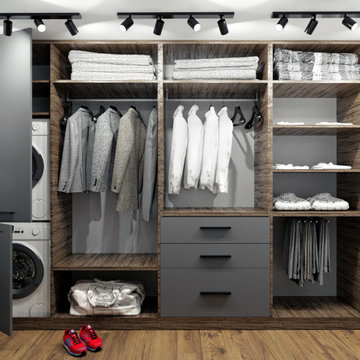
Il progetto di affitto a breve termine di un appartamento commerciale di lusso. Cosa è stato fatto: Un progetto completo per la ricostruzione dei locali. L'edificio contiene 13 appartamenti simili. Lo spazio di un ex edificio per uffici a Milano è stato completamente riorganizzato. L'altezza del soffitto ha permesso di progettare una camera da letto con la zona TV e uno spogliatoio al livello inferiore, dove si accede da una scala graziosa. Il piano terra ha un ingresso, un ampio soggiorno, cucina e bagno. Anche la facciata dell'edificio è stata ridisegnata. Il progetto è concepito in uno stile moderno di lusso.

Reclaimed beams and worn-in leather mixed with crisp linens and vintage rugs set the tone for this new interpretation of a modern farmhouse. The incorporation of eclectic pieces is offset by soft whites and European hardwood floors. When an old tree had to be removed, it was repurposed as a hand hewn vanity in the powder bath.
130 Billeder af minibryggers med grå skabe
4

