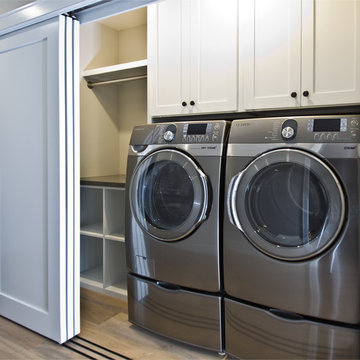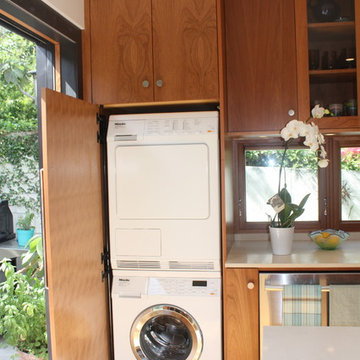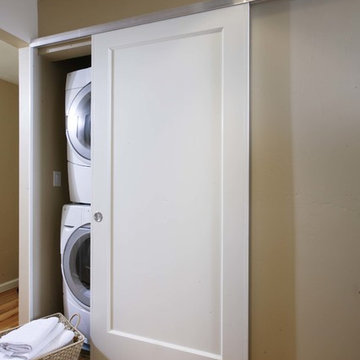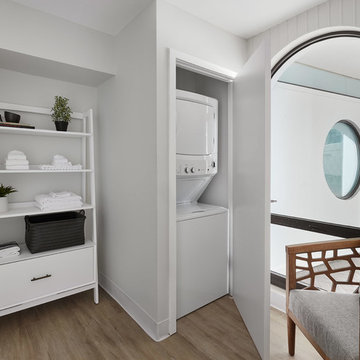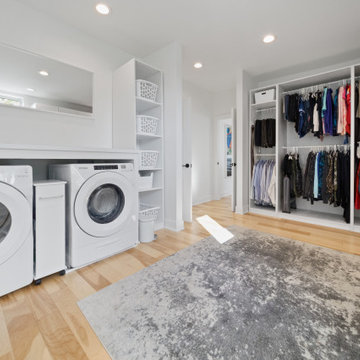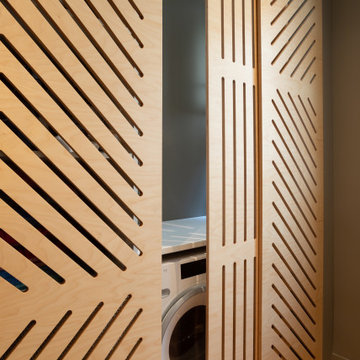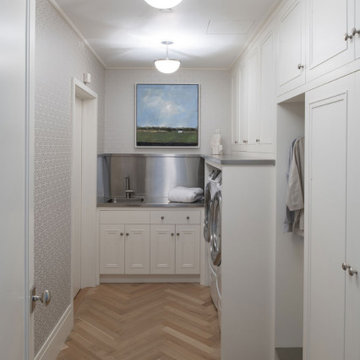155 Billeder af minibryggers med lyst trægulv
Sorteret efter:
Budget
Sorter efter:Populær i dag
21 - 40 af 155 billeder
Item 1 ud af 3

Hood House is a playful protector that respects the heritage character of Carlton North whilst celebrating purposeful change. It is a luxurious yet compact and hyper-functional home defined by an exploration of contrast: it is ornamental and restrained, subdued and lively, stately and casual, compartmental and open.
For us, it is also a project with an unusual history. This dual-natured renovation evolved through the ownership of two separate clients. Originally intended to accommodate the needs of a young family of four, we shifted gears at the eleventh hour and adapted a thoroughly resolved design solution to the needs of only two. From a young, nuclear family to a blended adult one, our design solution was put to a test of flexibility.
The result is a subtle renovation almost invisible from the street yet dramatic in its expressive qualities. An oblique view from the northwest reveals the playful zigzag of the new roof, the rippling metal hood. This is a form-making exercise that connects old to new as well as establishing spatial drama in what might otherwise have been utilitarian rooms upstairs. A simple palette of Australian hardwood timbers and white surfaces are complimented by tactile splashes of brass and rich moments of colour that reveal themselves from behind closed doors.
Our internal joke is that Hood House is like Lazarus, risen from the ashes. We’re grateful that almost six years of hard work have culminated in this beautiful, protective and playful house, and so pleased that Glenda and Alistair get to call it home.

Design-build gut renovation of a Harlem brownstone laundry room. Features wide-plank light hardwood floors and a utility sink.

The residence on the third level of this live/work space is completely private. The large living room features a brick wall with a long linear fireplace and gray toned furniture with leather accents. The dining room features banquette seating with a custom table with built in leaves to extend the table for dinner parties. The kitchen also has the ability to grow with its custom one of a kind island including a pullout table.
An ARDA for indoor living goes to
Visbeen Architects, Inc.
Designers: Visbeen Architects, Inc. with Vision Interiors by Visbeen
From: East Grand Rapids, Michigan
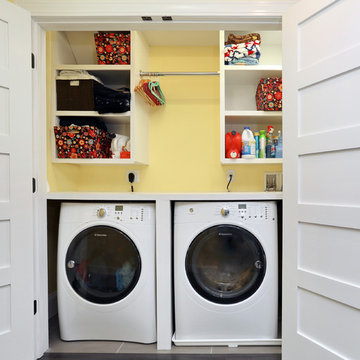
This laundry room is easily accessible, hidden behind these closet doors but located on the second floor hallway.
Photography by Jay Groccia, OnSite Studios
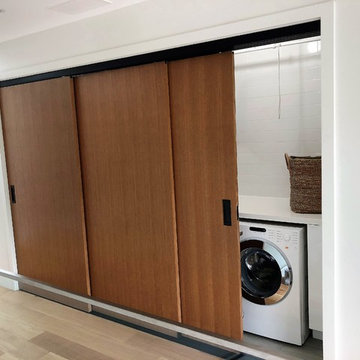
A laundry lover's dream...linen closet behind KNCrowder's Come Along System. Doors are paired with our patented Catch'n'Close System to ensure a full and quiet closure of the three doors.
Open and close all 3 doors at once!
This combo of an open concept second floor laundry space allows lots of light with the glass partition and subway tiles.
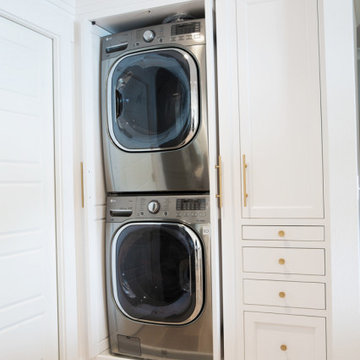
Stacked washer-dryers are great for saving space, but adding them to a kitchen can be an eyesore. But hiding them with cabinetry allows for convenience without the visual clutter.

Mountain View laundry station
A barn door slides close when needed to hide the stacked washer/dryer and a cubby for the pet dog
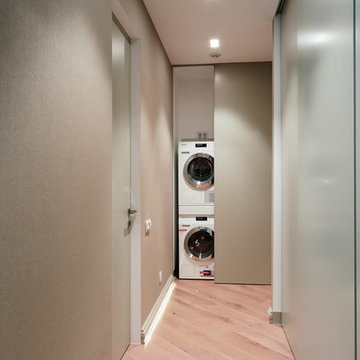
wardrobes, wardrobe with hidden washing machine, Cabinet doors without frames, sliding door, a niche in the ceiling for cabinets doors

This second floor laundry area was created out of part of an existing master bathroom. It allowed the client to move their laundry station from the basement to the second floor, greatly improving efficiency.
155 Billeder af minibryggers med lyst trægulv
2


