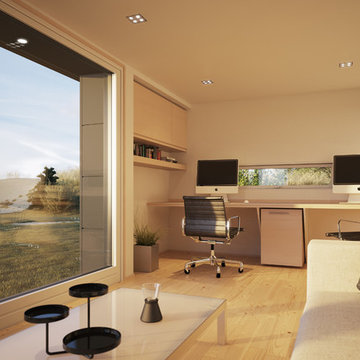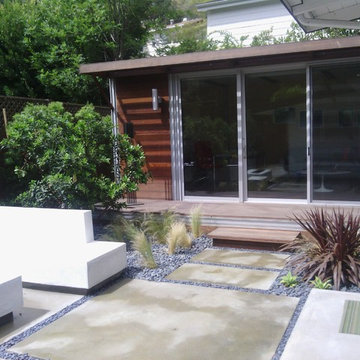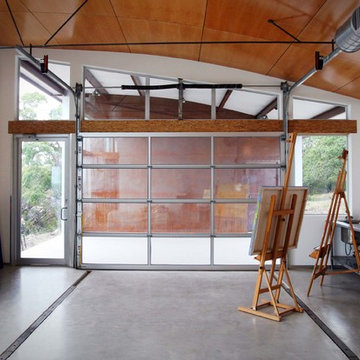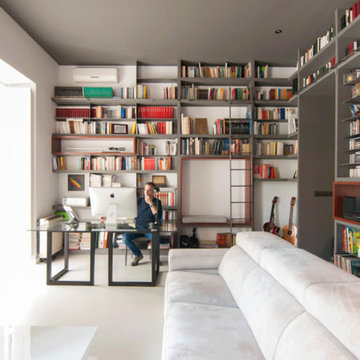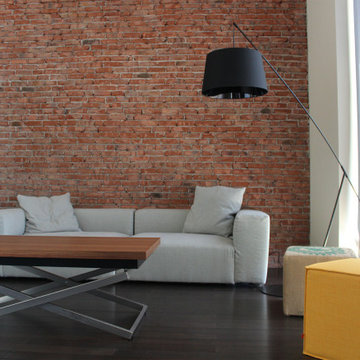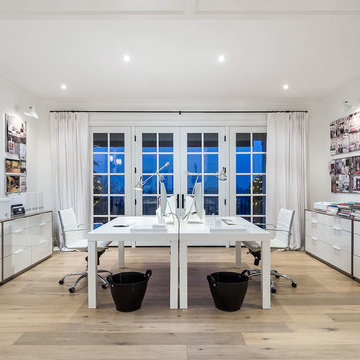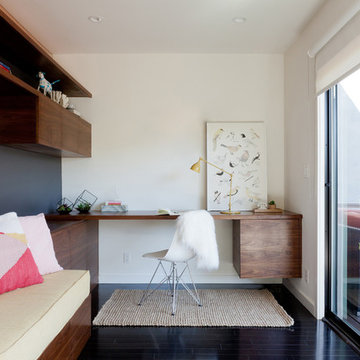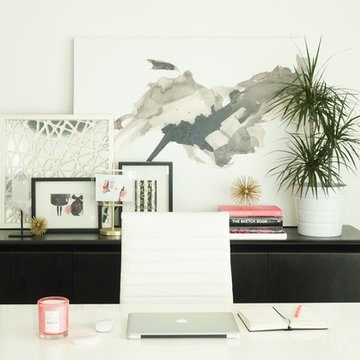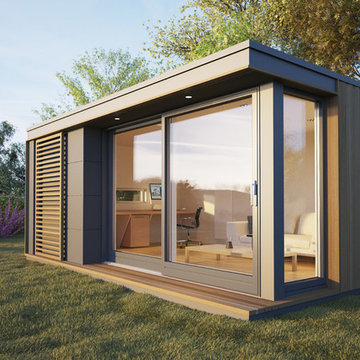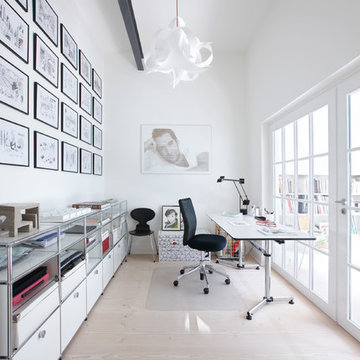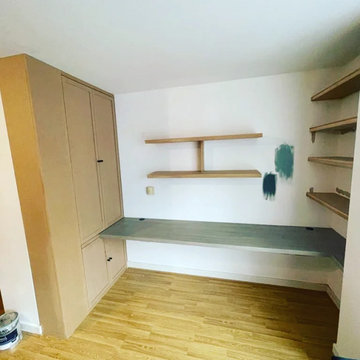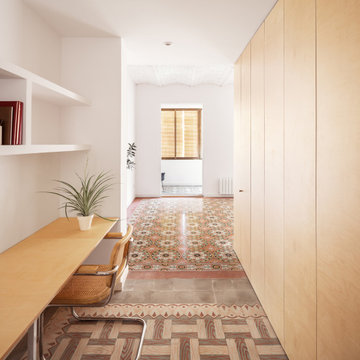4.088 Billeder af moderne atelier
Sorteret efter:
Budget
Sorter efter:Populær i dag
101 - 120 af 4.088 billeder
Item 1 ud af 3
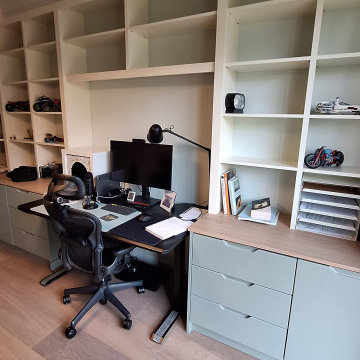
Built-in home office units.
Two tone units were used to add interest. The back panels were painted the same colour as the wall to add debt. A light oak finish was used for work top and the engineered wood floors.
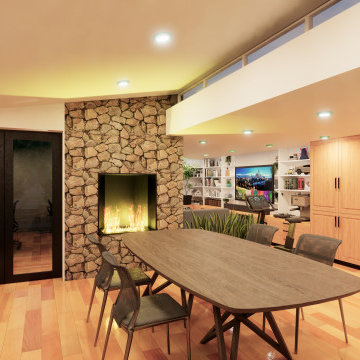
Evening view over the meeting table, feature fireplace and into the family room area.
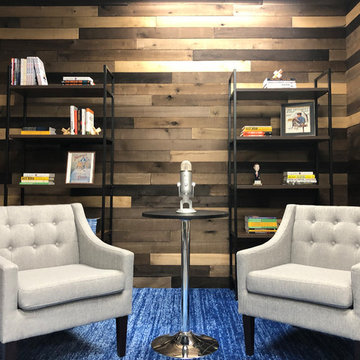
This studio set was created with so much passion for #design. Thanks to Great Legal Marketing for trusting with me this project. Thanks to KOT Construction for helping me cover a glass wall and create 3 beautiful #reclaimed #wood walls. Felling vary happy and proud. #studioset #interiordesign #officedesign
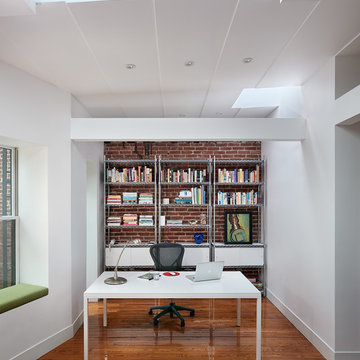
Referencing the wife and 3 daughters for which the house was named, four distinct but cohesive design criteria were considered for the 2016 renovation of the circa 1890, three story masonry rowhouse:
1. To keep the significant original elements – such as
the grand stair and Lincrusta wainscoting.
2. To repurpose original elements such as the former
kitchen pocket doors fitted to their new location on
the second floor with custom track.
3. To improve original elements - such as the new "sky
deck" with its bright green steel frame, a new
kitchen and modern baths.
4. To insert unifying elements such as the 3 wall
benches, wall openings and sculptural ceilings.
Photographer Jesse Gerard - Hoachlander Davis Photography
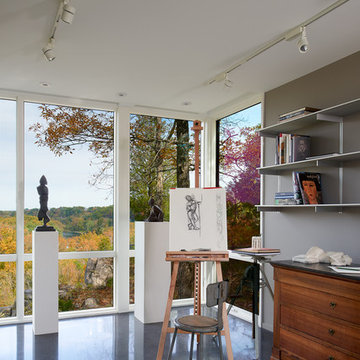
At the opposite end from the master bedroom is the owners upstairs studio with sweeping views of river and park land.
Anice Hoachlander, Hoachlander Davis Photography LLC
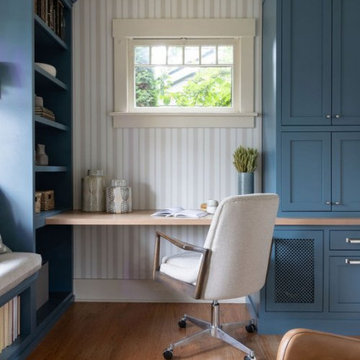
When our client came to us, she was stumped with how to turn her small living room into a cozy, useable family room. The living room and dining room blended together in a long and skinny open concept floor plan. It was difficult for our client to find furniture that fit the space well. It also left an awkward space between the living and dining areas that she didn’t know what to do with. She also needed help reimagining her office, which is situated right off the entry. She needed an eye-catching yet functional space to work from home.
In the living room, we reimagined the fireplace surround and added built-ins so she and her family could store their large record collection, games, and books. We did a custom sofa to ensure it fits the space and maximized the seating. We added texture and pattern through accessories and balanced the sofa with two warm leather chairs. We updated the dining room furniture and added a little seating area to help connect the spaces. Now there is a permanent home for their record player and a cozy spot to curl up in when listening to music.
For the office, we decided to add a pop of color, so it contrasted well with the neutral living space. The office also needed built-ins for our client’s large cookbook collection and a desk where she and her sons could rotate between work, homework, and computer games. We decided to add a bench seat to maximize space below the window and a lounge chair for additional seating.
---
Project designed by interior design studio Kimberlee Marie Interiors. They serve the Seattle metro area including Seattle, Bellevue, Kirkland, Medina, Clyde Hill, and Hunts Point.
For more about Kimberlee Marie Interiors, see here: https://www.kimberleemarie.com/
To learn more about this project, see here
https://www.kimberleemarie.com/greenlake-remodel
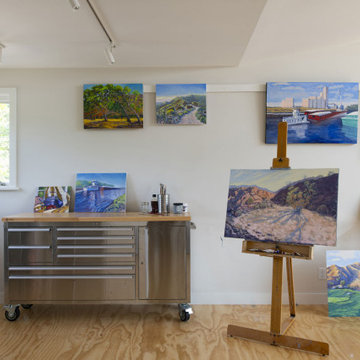
Contractor: Dovetail
Interiors: Brooke Voss Design
Landscape: Savanna Designs
Photos: Scott Amundson
4.088 Billeder af moderne atelier
6
