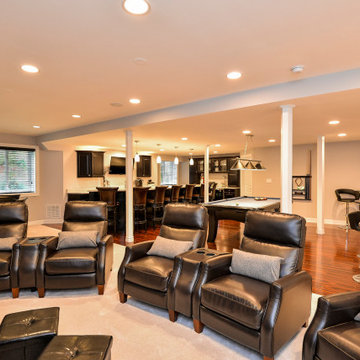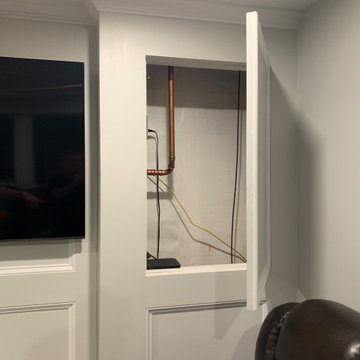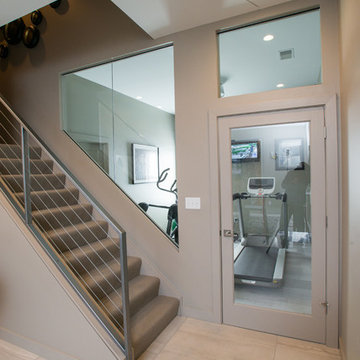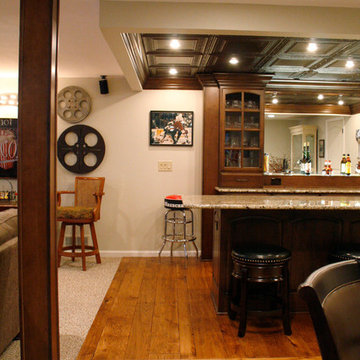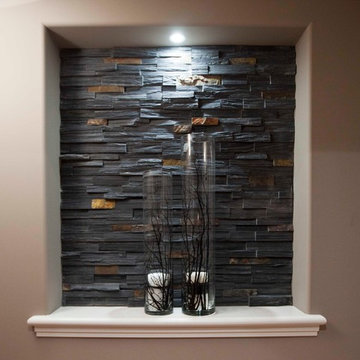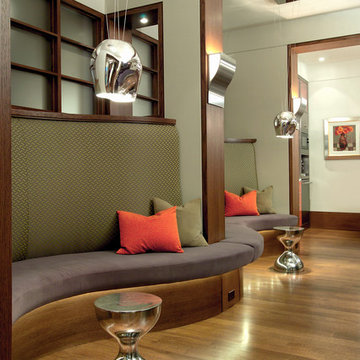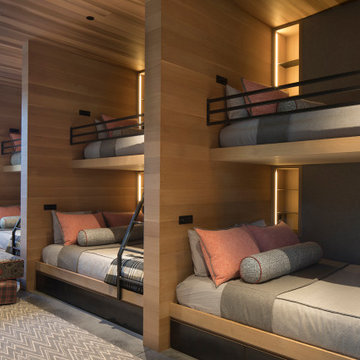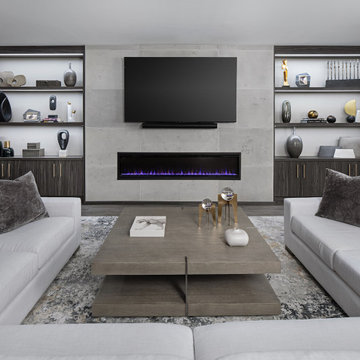11.006 Billeder af moderne brun kælder
Sorteret efter:
Budget
Sorter efter:Populær i dag
81 - 100 af 11.006 billeder
Item 1 ud af 3
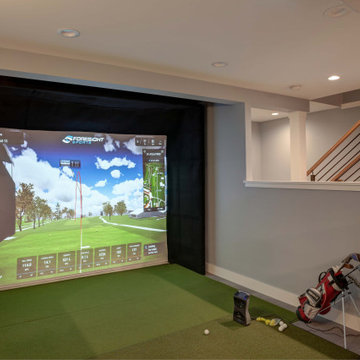
The basement level of this luxury home has been outfitted as a giant rec room. It was dug out to allow for the height of the golf simulator.
Interior design by Champigny Home Design. Lighting by Connecticut Lighting Center.
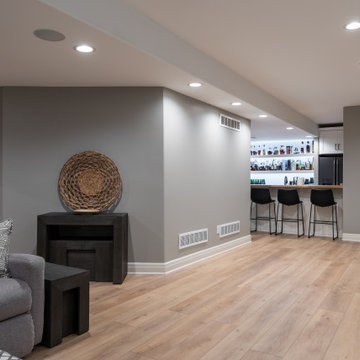
Inspired by sandy shorelines on the California coast, this beachy blonde floor brings just the right amount of variation to each room. With the Modin Collection, we have raised the bar on luxury vinyl plank. The result is a new standard in resilient flooring. Modin offers true embossed in register texture, a low sheen level, a rigid SPC core, an industry-leading wear layer, and so much more.
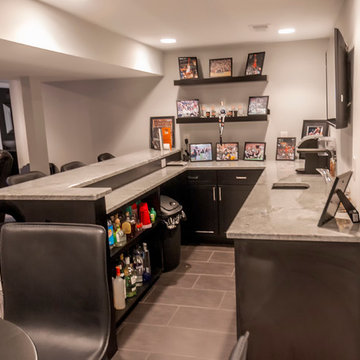
Modern basement with black lacquer woodwork, grey granite countertops and walk behind wet bar.
Photo Credit: Andrew J Hathaway
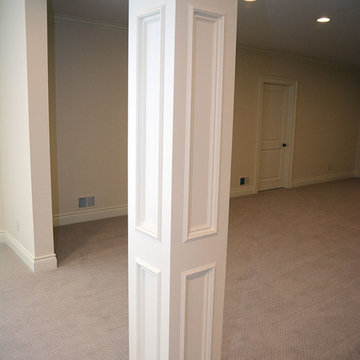
Basement support post wood molding detail. Home built by Rembrandt Construction, Inc - Traverse City, Michigan 231.645.7200 www.rembrandtconstruction.com . Photos by George DeGorski
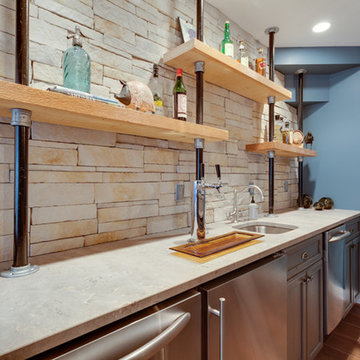
This fun, open and contemporary bar was designed by Reico Kitchen & Bath in Springfield, VA in collaboration with Adam Kosna of Kosna Design Remodeling and features cabinets from Woodharbor in the Madison Maple door style in the Sawyer Smoke Stack finish.
Photos by BTW Images LLC, www.btwimages.com.
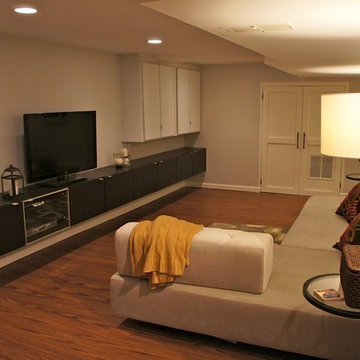
Our basement serves as the main storage area for our tiny house, a playroom for our son, a media room, and a guest room whenever we have friends in town. The Tillary sofas (from West Elm) are each the size of a twin bed, so when pushed together with the back cushions removed, they make a King sized bed. We used Ikea wall cabinets, hung 1" off the floor in the back of the room for additional storage. We then built a wooden waterfall countertop around them. It is stained with minwax Kona to match the Ikea Besta media center on the other wall.
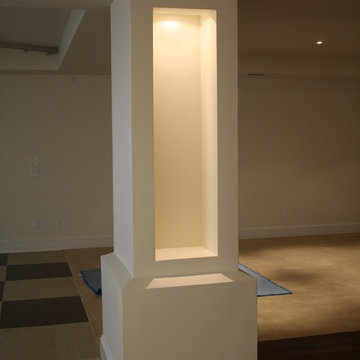
This is a custom column with a built in puck light for displaying art pieces. It also has a removable shelf.

This 4,500 sq ft basement in Long Island is high on luxe, style, and fun. It has a full gym, golf simulator, arcade room, home theater, bar, full bath, storage, and an entry mud area. The palette is tight with a wood tile pattern to define areas and keep the space integrated. We used an open floor plan but still kept each space defined. The golf simulator ceiling is deep blue to simulate the night sky. It works with the room/doors that are integrated into the paneling — on shiplap and blue. We also added lights on the shuffleboard and integrated inset gym mirrors into the shiplap. We integrated ductwork and HVAC into the columns and ceiling, a brass foot rail at the bar, and pop-up chargers and a USB in the theater and the bar. The center arm of the theater seats can be raised for cuddling. LED lights have been added to the stone at the threshold of the arcade, and the games in the arcade are turned on with a light switch.
---
Project designed by Long Island interior design studio Annette Jaffe Interiors. They serve Long Island including the Hamptons, as well as NYC, the tri-state area, and Boca Raton, FL.
For more about Annette Jaffe Interiors, click here:
https://annettejaffeinteriors.com/
To learn more about this project, click here:
https://annettejaffeinteriors.com/basement-entertainment-renovation-long-island/

Custom cabinetry is built into this bay window area to create the perfect spot for the budding artist in the family. The basement remodel was designed and built by Meadowlark Design Build in Ann Arbor, Michigan. Photography by Sean Carter.
11.006 Billeder af moderne brun kælder
5

