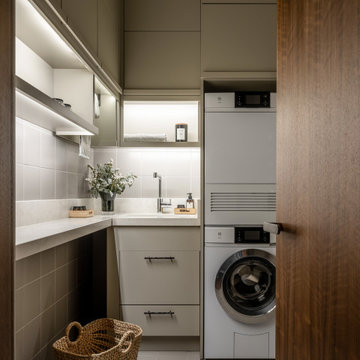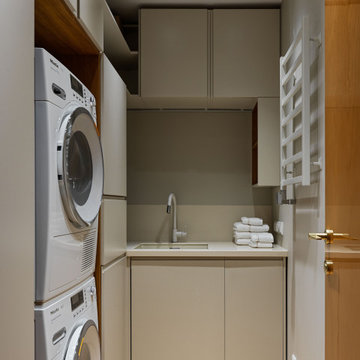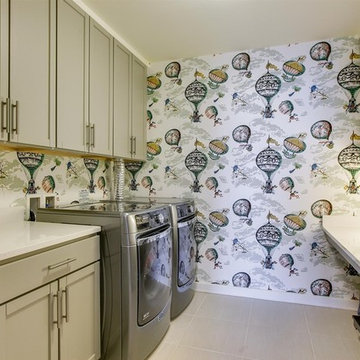306 Billeder af moderne bryggers med beige skabe
Sorteret efter:
Budget
Sorter efter:Populær i dag
1 - 20 af 306 billeder
Item 1 ud af 3

No space for a full laundry room? No problem! Hidden by closet doors, this fully functional laundry area is sleek and modern.

Laundry room featuring tumbled porcelain tile in an off-set pattern, custom inset cabinetry, stackable washer & dryer, white farmhouse sink, leathered black countertops and brass fixtures

Contemporary laundry and utility room in Cashmere with Wenge effect worktops. Elevated Miele washing machine and tumble dryer with pull-out shelf below for easy changeover of loads.

My House Design/Build Team | www.myhousedesignbuild.com | 604-694-6873 | Reuben Krabbe Photography
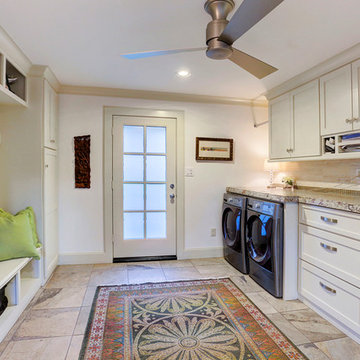
12x16 Mudroom and Utility room with two sets of French doors and access to both garage, side yard and back patio. Note extra drawers and organizer built-in. Was originally the breezeway.
Photo by TK Images

This prairie home tucked in the woods strikes a harmonious balance between modern efficiency and welcoming warmth.
The laundry space is designed for convenience and seamless organization by being cleverly concealed behind elegant doors. This practical design ensures that the laundry area remains tidy and out of sight when not in use.
---
Project designed by Minneapolis interior design studio LiLu Interiors. They serve the Minneapolis-St. Paul area, including Wayzata, Edina, and Rochester, and they travel to the far-flung destinations where their upscale clientele owns second homes.
For more about LiLu Interiors, see here: https://www.liluinteriors.com/
To learn more about this project, see here:
https://www.liluinteriors.com/portfolio-items/north-oaks-prairie-home-interior-design/
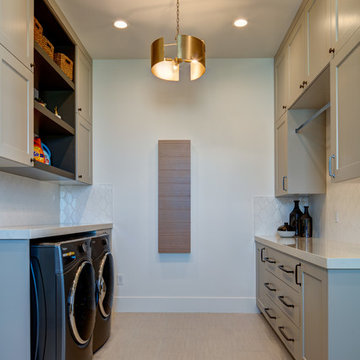
Interior Designer: Simons Design Studio
Builder: Magleby Construction
Photography: Alan Blakely Photography

Large, stainless steel sink with wall faucet that has a sprinkler head makes bath time easier. This unique space is loaded with amenities devoted to pampering four-legged family members, including an island for brushing, built-in water fountain, and hideaway food dish holders.
306 Billeder af moderne bryggers med beige skabe
1






