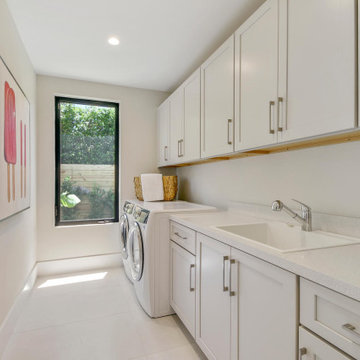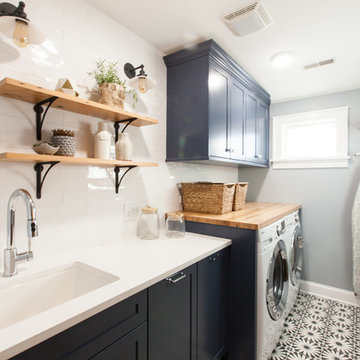6.349 Billeder af moderne bryggers med en vaskemaskine og tørretumbler side om side
Sorteret efter:
Budget
Sorter efter:Populær i dag
161 - 180 af 6.349 billeder
Item 1 ud af 3
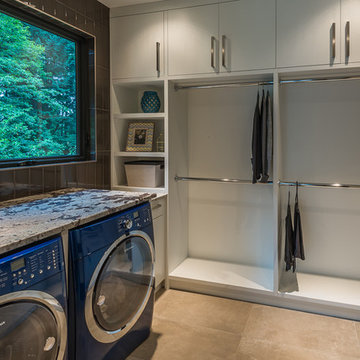
Interior Design Firm: The Interior Design Group. - Interior Finish Selection, Interior Design Support, CAD drawings and Staging by The Interior Design Group.

A bright laundry has plenty of storage, good lighting, fridge and dishwasher and a guest toilet. The tub had to be big enough to bath a small dog.
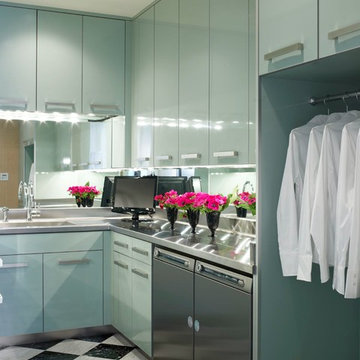
This laundry room gets plenty of notice! The custom lacquer cabinetry is available through JAMIESHOP.COM. Putting mirror as a back splash is a great trick!

This laundry room features Brighton Cabinetry with Cascade door style and Maple Cadet color. The countertops are Cambria Swanbridge quartz.

This hardworking mudroom-laundry space creates a clear transition from the garage and side entrances into the home. The large gray cabinet has plenty of room for coats. To the left, there are cubbies for sports equipment and toys. Straight ahead, there's a foyer with darker marble tile and a bench. It opens to a small covered porch and the rear yard. Unseen in the photo, there's also a powder room to the left.
Photography (c) Jeffrey Totaro, 2021
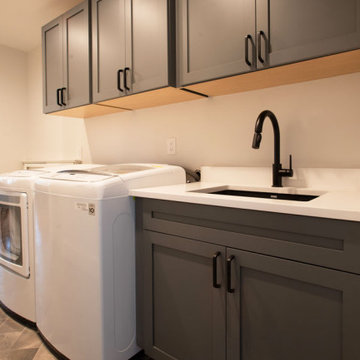
Our clients wanted a modern mountain getaway that would combine their gorgeous mountain surroundings with contemporary finishes. To highlight the stunning cathedral ceilings, we decided to take the natural stone on the fireplace from floor to ceiling. The dark wood mantle adds a break for the eye, and ties in the views of surrounding trees. Our clients wanted a complete facelift for their kitchen, and this started with removing the excess of dark wood on the ceiling, walls, and cabinets. Opening a larger picture window helps in bringing the outdoors in, and contrasting white and black cabinets create a fresh and modern feel.
---
Project designed by Miami interior designer Margarita Bravo. She serves Miami as well as surrounding areas such as Coconut Grove, Key Biscayne, Miami Beach, North Miami Beach, and Hallandale Beach.
For more about MARGARITA BRAVO, click here: https://www.margaritabravo.com/
To learn more about this project, click here: https://www.margaritabravo.com/portfolio/colorado-nature-inspired-getaway/

We reimagined a closed-off room as a mighty mudroom with a pet spa for the Pasadena Showcase House of Design 2020. It features a dog bath with Japanese tile and a dog-bone drain, storage for the kids’ gear, a dog kennel, a wi-fi enabled washer/dryer, and a steam closet.
---
Project designed by Courtney Thomas Design in La Cañada. Serving Pasadena, Glendale, Monrovia, San Marino, Sierra Madre, South Pasadena, and Altadena.
For more about Courtney Thomas Design, click here: https://www.courtneythomasdesign.com/
To learn more about this project, click here:
https://www.courtneythomasdesign.com/portfolio/pasadena-showcase-pet-friendly-mudroom/
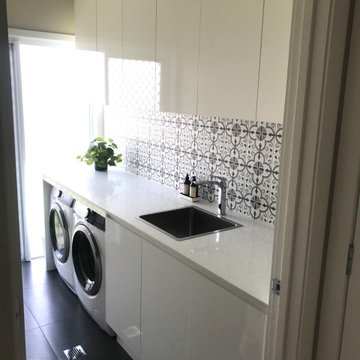
Polytec Createc New Ultra White Gloss Melamine Doors, with 20mm Caesarstone Snow Benchtop

foto di Denis Zaghi - progetto pbda - piccola bottega di architettura
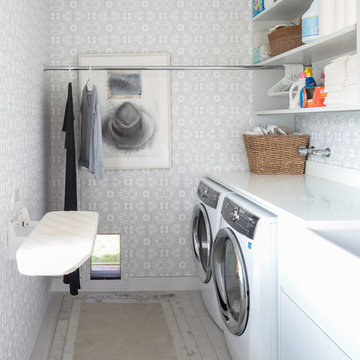
Modern luxury meets warm farmhouse in this Southampton home! Scandinavian inspired furnishings and light fixtures create a clean and tailored look, while the natural materials found in accent walls, casegoods, the staircase, and home decor hone in on a homey feel. An open-concept interior that proves less can be more is how we’d explain this interior. By accentuating the “negative space,” we’ve allowed the carefully chosen furnishings and artwork to steal the show, while the crisp whites and abundance of natural light create a rejuvenated and refreshed interior.
This sprawling 5,000 square foot home includes a salon, ballet room, two media rooms, a conference room, multifunctional study, and, lastly, a guest house (which is a mini version of the main house).
Project Location: Southamptons. Project designed by interior design firm, Betty Wasserman Art & Interiors. From their Chelsea base, they serve clients in Manhattan and throughout New York City, as well as across the tri-state area and in The Hamptons.
For more about Betty Wasserman, click here: https://www.bettywasserman.com/
To learn more about this project, click here: https://www.bettywasserman.com/spaces/southampton-modern-farmhouse/
6.349 Billeder af moderne bryggers med en vaskemaskine og tørretumbler side om side
9

