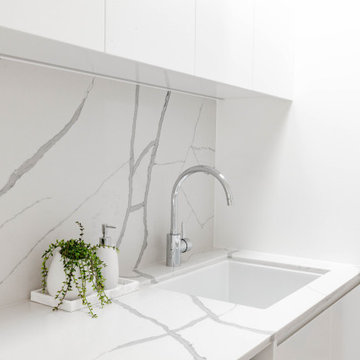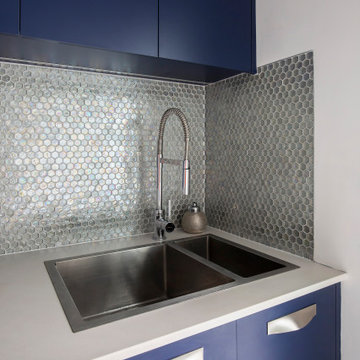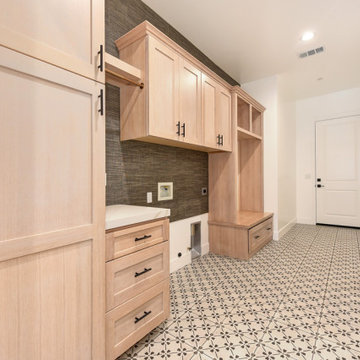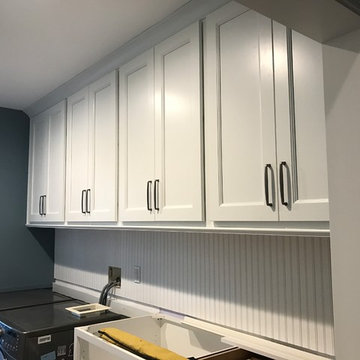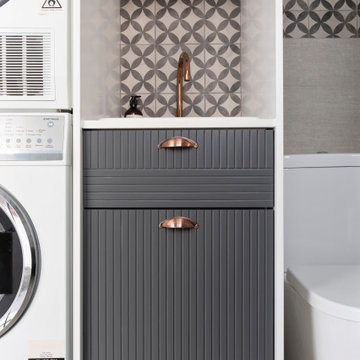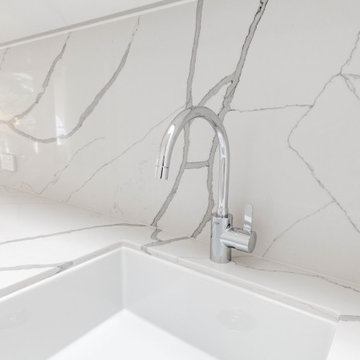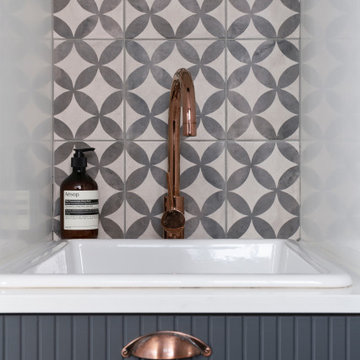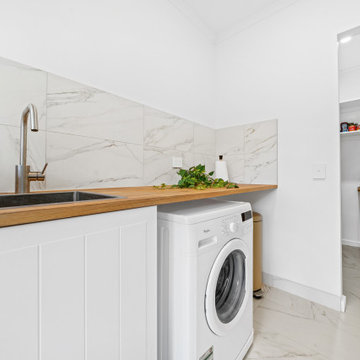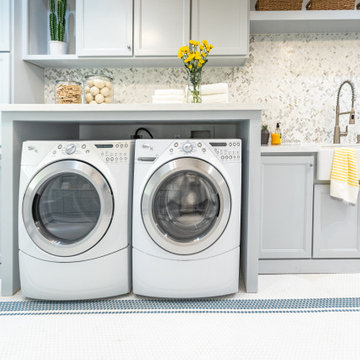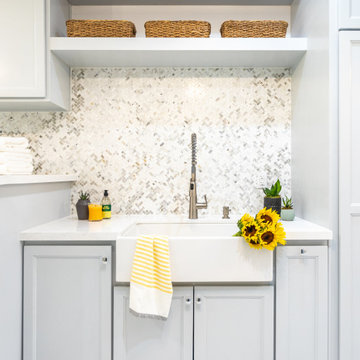116 Billeder af moderne bryggers med flerfarvet stænkplade
Sorteret efter:
Budget
Sorter efter:Populær i dag
81 - 100 af 116 billeder
Item 1 ud af 3
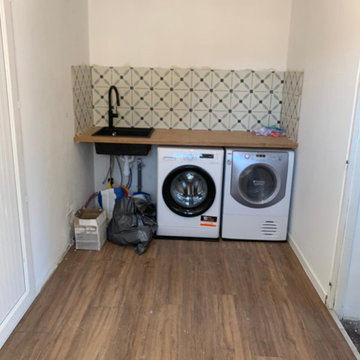
Création d'un plan de travaille et pose d'une faïence , installation électrique et plomberie, pose d'un parquet stratifié
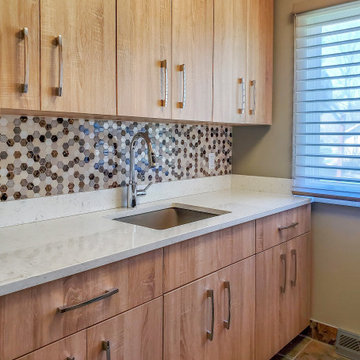
Contemporary remodel to provide more storage and a better functioning laundry eoom.
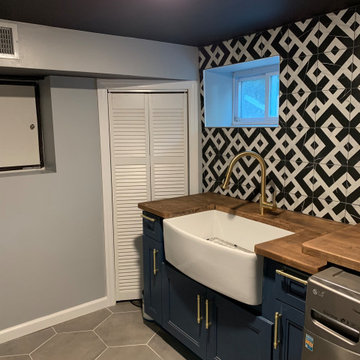
Our client wanted a finished laundry room. We choose blue cabinets with a ceramic farmhouse sink, gold accessories, and a pattern back wall. The result is an eclectic space with lots of texture and pattern.
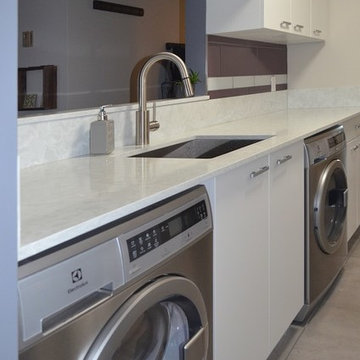
24" washer and dryer were added to this tiny condo in the kitchen - the perfect location for plumbing access and keeps all the "working spaces" together. The large single sink allows for ample spacious counter tops. The peek-a-boo nook into the living room allows the galley kitchen not to feel so closed off.
Rebecca Tabbert of Acco Kitchen and Bath
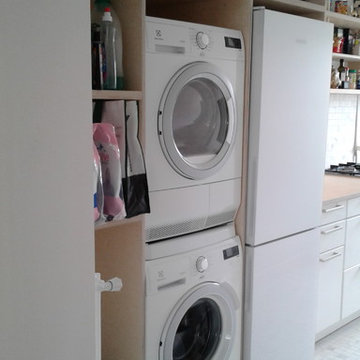
Fabrication d'une cuisine sur mesure à partir de meubles bas existants. Plan de travail en contre-plaqué bouleau.
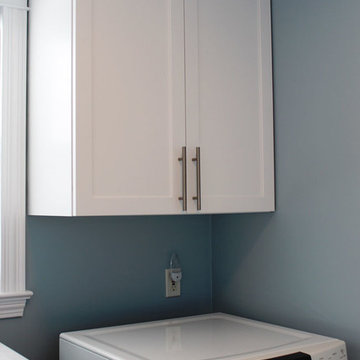
From dated and bland to fresh and exciting! Renovation managed and completed by Kitchen Fashions. Design, drywall repair, painting, tear out, cabinetry supplied and installed by Kitchen Fashions.
Cabinets - Glenwood, Painted white birch cabinets in a frameless shaker style.
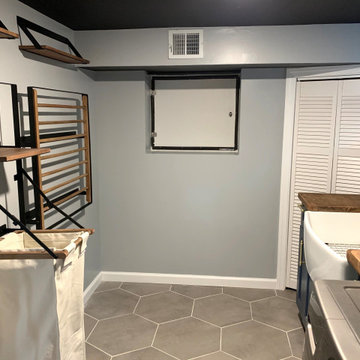
Our client wanted a finished laundry room. We choose blue cabinets with a ceramic farmhouse sink, gold accessories, and a pattern back wall. The result is an eclectic space with lots of texture and pattern.
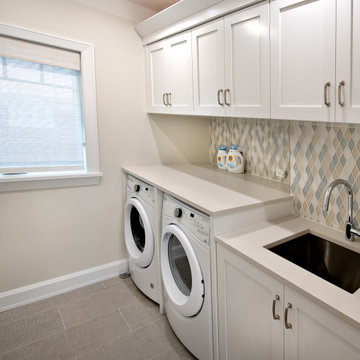
Our firm collaborated on this project as a spec home with a well-known Chicago builder. At that point the goal was to allow space for the home-buyer to envision their lifestyle. A clean slate for further interior work. After the client purchased this home with his two young girls, we curated a space for the family to live, work and play under one roof. This home features built-in storage, book shelving, home office, lower level gym and even a homework room. Everything has a place in this home, and the rooms are designed for gathering as well as privacy. A true 2020 lifestyle!
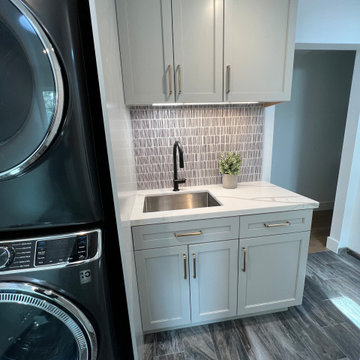
In the laundry room, functionality met creativity as the client's desire for a multi-purpose space unfolded. The laundry units were strategically moved to the corner of the room, opening up space for a new vision.
116 Billeder af moderne bryggers med flerfarvet stænkplade
5
