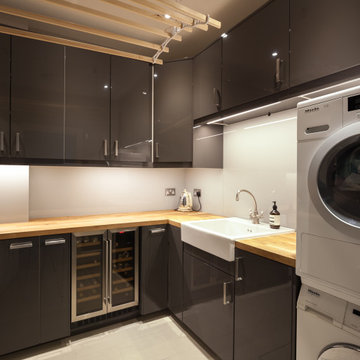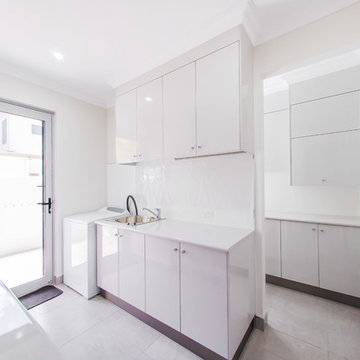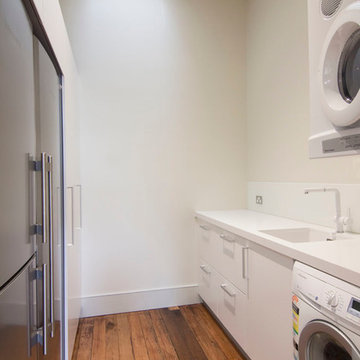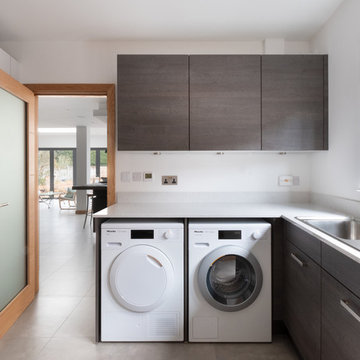65 Billeder af moderne bryggers med glasplade som stænkplade
Sorteret efter:
Budget
Sorter efter:Populær i dag
1 - 20 af 65 billeder
Item 1 ud af 3

We continued the bespoke joinery through to the utility room, providing ample storage for all their needs. With a lacquered finish and composite stone worktop and the finishing touch, a tongue in cheek nod to the previous owners by mounting one of their plastered plaques...to complete the look!

Down the hall, storage was key in designing this lively laundry room. Custom wall cabinets, shelves, and quartz countertop were great storage options that allowed plentiful organization when folding, placing, or storing laundry. Fun, cheerful, patterned floor tile and full wall glass backsplash make a statement all on its own and makes washing not such a bore.
Budget analysis and project development by: May Construction

The star in this space is the view, so a subtle, clean-line approach was the perfect kitchen design for this client. The spacious island invites guests and cooks alike. The inclusion of a handy 'home admin' area is a great addition for clients with busy work/home commitments. The combined laundry and butler's pantry is a much used area by these clients, who like to entertain on a regular basis. Plenty of storage adds to the functionality of the space.
The TV Unit was a must have, as it enables perfect use of space, and placement of components, such as the TV and fireplace.
The small bathroom was cleverly designed to make it appear as spacious as possible. A subtle colour palette was a clear choice.

Stunning white, grey and wood kitchen with an 'iron-glimmer' dining table. This stunning design radiates luxury and sleek living, handle-less design and integrated appliances.
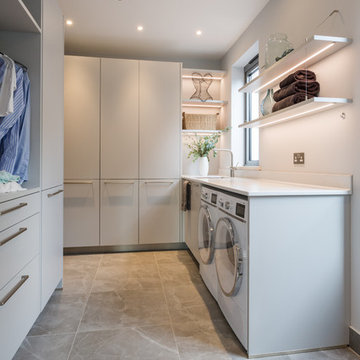
Utility design, supplied and installed in a this new build family home in Wimbledon, London. Keeping it light, bright and clean with Light grey furniture and Everest White worktops.
Photo Credit: Marcel Baumhauer da Silva - hausofsilva.com
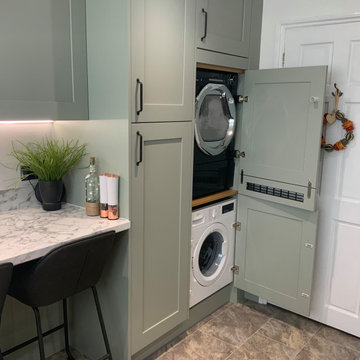
Our customer wanted integrated appliances, but also wanted the washing machine and tumble dryer hidden away, so we stacked them in a larder unit out of the way behind the door.
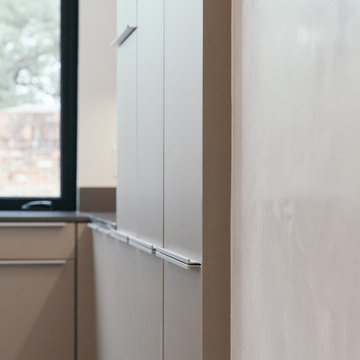
Storage in the laundry room by Cheryl Carpenter at Poggenpohl
Joseph Nance Photography
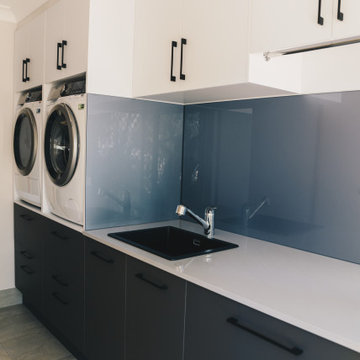
This was a total home transformation to create some beautiful practical spaces, to include kitchen, butlers pantry, laundry and outdoor kitchen.
65 Billeder af moderne bryggers med glasplade som stænkplade
1







