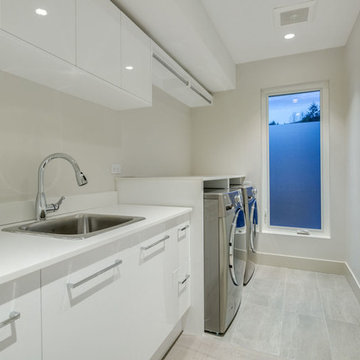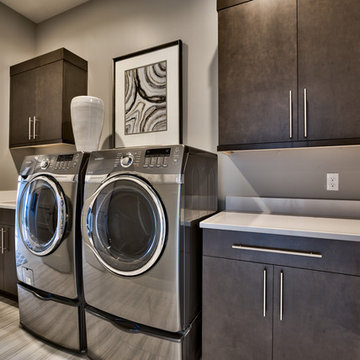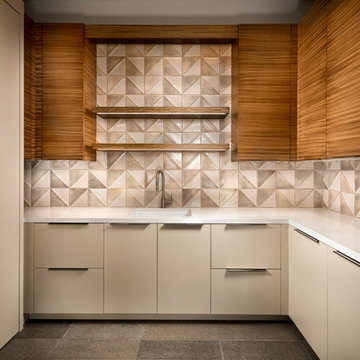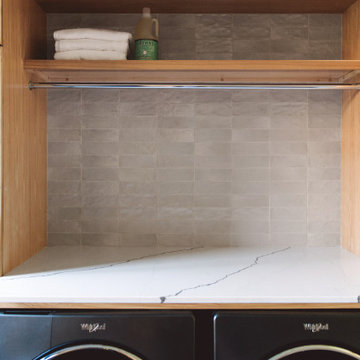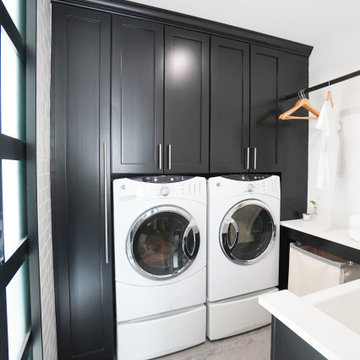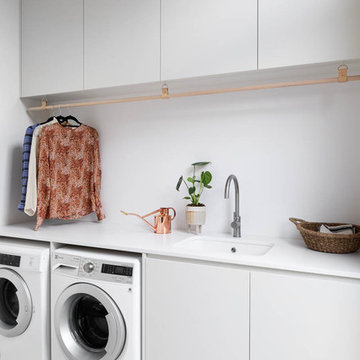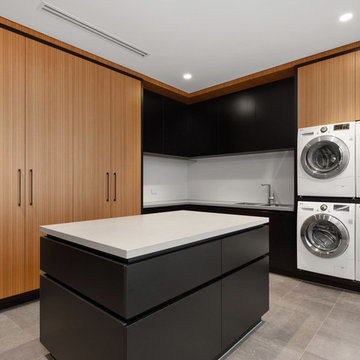2.425 Billeder af moderne bryggers med gråt gulv
Sorteret efter:
Budget
Sorter efter:Populær i dag
61 - 80 af 2.425 billeder
Item 1 ud af 3

Holy Fern Cove Residence Laundry Room. Construction by Mulligan Construction. Photography by Andrea Calo.

This dark, dreary kitchen was large, but not being used well. The family of 7 had outgrown the limited storage and experienced traffic bottlenecks when in the kitchen together. A bright, cheerful and more functional kitchen was desired, as well as a new pantry space.
We gutted the kitchen and closed off the landing through the door to the garage to create a new pantry. A frosted glass pocket door eliminates door swing issues. In the pantry, a small access door opens to the garage so groceries can be loaded easily. Grey wood-look tile was laid everywhere.
We replaced the small window and added a 6’x4’ window, instantly adding tons of natural light. A modern motorized sheer roller shade helps control early morning glare. Three free-floating shelves are to the right of the window for favorite décor and collectables.
White, ceiling-height cabinets surround the room. The full-overlay doors keep the look seamless. Double dishwashers, double ovens and a double refrigerator are essentials for this busy, large family. An induction cooktop was chosen for energy efficiency, child safety, and reliability in cooking. An appliance garage and a mixer lift house the much-used small appliances.
An ice maker and beverage center were added to the side wall cabinet bank. The microwave and TV are hidden but have easy access.
The inspiration for the room was an exclusive glass mosaic tile. The large island is a glossy classic blue. White quartz countertops feature small flecks of silver. Plus, the stainless metal accent was even added to the toe kick!
Upper cabinet, under-cabinet and pendant ambient lighting, all on dimmers, was added and every light (even ceiling lights) is LED for energy efficiency.
White-on-white modern counter stools are easy to clean. Plus, throughout the room, strategically placed USB outlets give tidy charging options.

Designed by Jordan Smith of Brilliant SA and built by the BSA team. Copyright Brilliant SA

Home to a large family, the brief for this laundry in Brighton was to incorporate as much storage space as possible. Our in-house Interior Designer, Jeyda has created a galley style laundry with ample storage without having to compromise on style.
We also designed and renovated the powder room. The floor plan of the powder room was left unchanged and the focus was directed at refreshing the space. The green slate vanity ties the powder room to the laundry, creating unison within this beautiful South-East Melbourne home. With brushed nickel features and an arched mirror, Jeyda has left us swooning over this timeless and luxurious bathroom

The stylish and function laundry & mudroom space in the Love Shack TV project. This room performs double duties with an area to house coats and shoes with direct access to the outdoor spaces and full laundry facilities. Featuring a custom Slimline Shaker door profile by LTKI painted in Dulux 'Bottle Brush' matt finish perfectly paired with leather cabinet pulls and hooks from MadeMeasure.
Designed By: Rex Hirst
Photographed By: Tim Turner

This newly completed custom home project was all about clean lines, symmetry and to keep the home feeling sleek and contemporary but warm and welcoming at the same time. In the Laundry Room we used a durable, easy to clean, textured laminate finish on the cabinetry. The darker finish really creates some drama to the space and the aluminum edge banding and integrated hardware add an unexpected touch. Caesarstone Pure White Quartz tops were used to keep the room light and bright.
Photo Credit: Whitney Summerall Photography ( https://whitneysummerallphotography.wordpress.com/)
2.425 Billeder af moderne bryggers med gråt gulv
4

