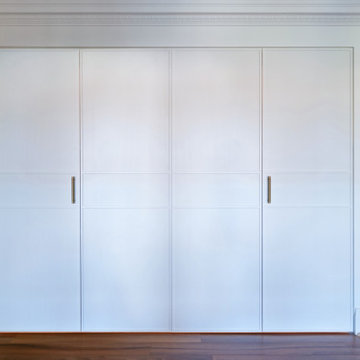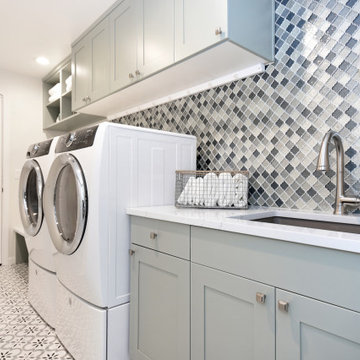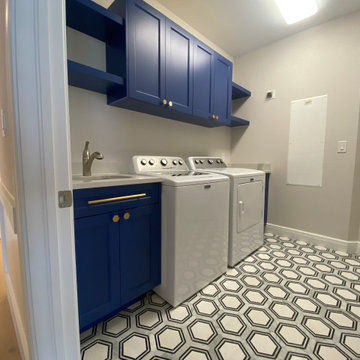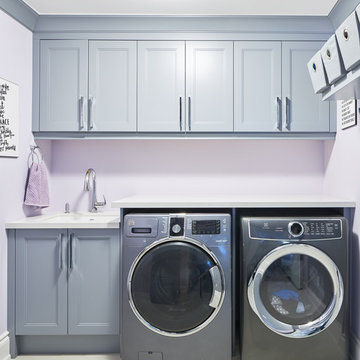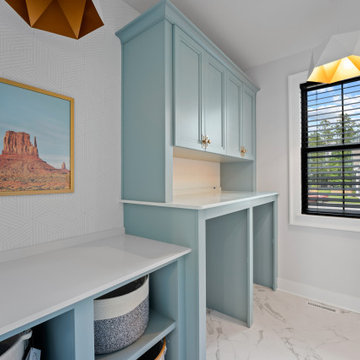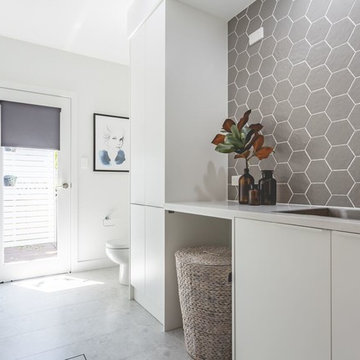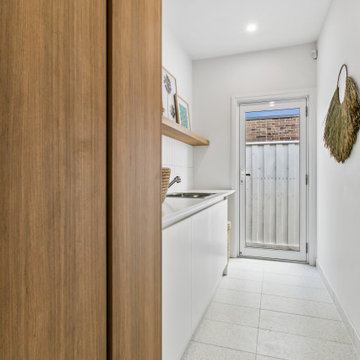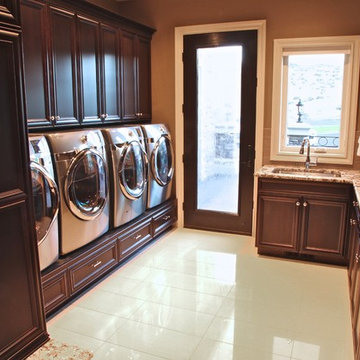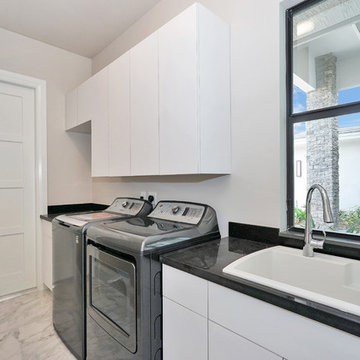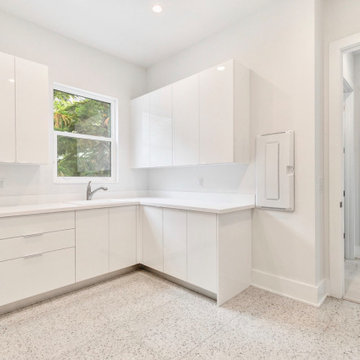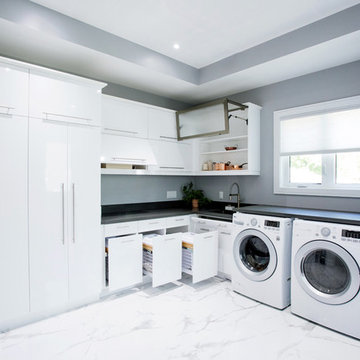563 Billeder af moderne bryggers med hvidt gulv
Sorteret efter:
Budget
Sorter efter:Populær i dag
161 - 180 af 563 billeder
Item 1 ud af 3
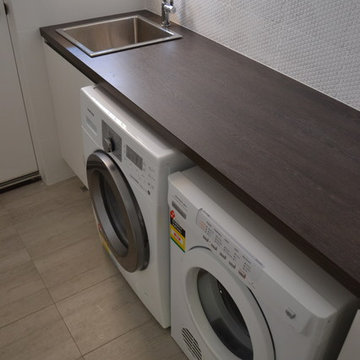
Laundry renovations featuring mainly under mounted setups that create a more minimalist finish while maximising space.
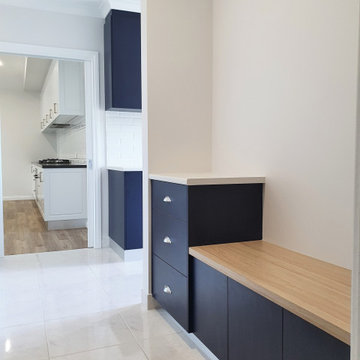
A mudroom drop-zone directly from the garage and joining onto laundry, pantry and kitchen
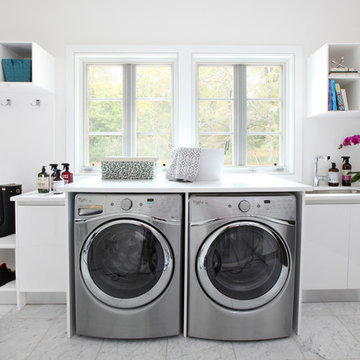
Critical to the organization of any home, a spacious mudroom and laundry overlooking the pool deck. Tom Grimes Photography
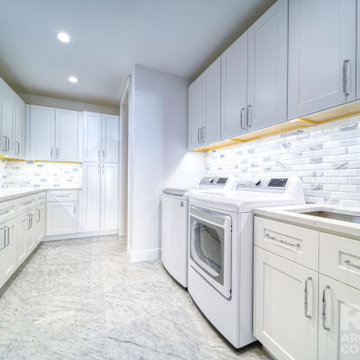
Garage conversion into sleek, modern laundry room and extensive storage cabinets.
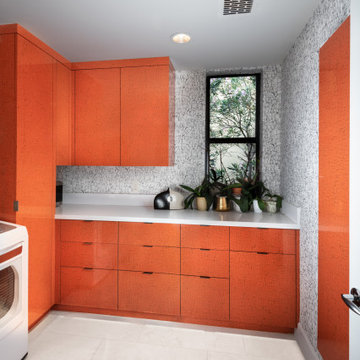
Bright orange laundry room cabinetry made from an affordable laminate material.
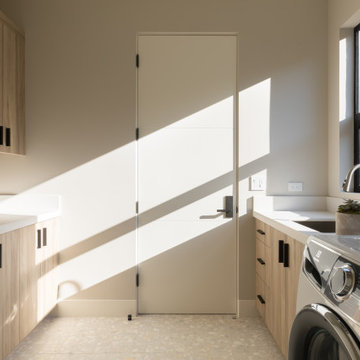
Light and airy laundry room with vertical wood grain cabinetry, Caesarstone quartz countertops and Ann Sacks Terrazzo tile floors.

This light and bright, sunny space combines white wood, maple and black accent hardware. The wood planking ceramic tile is a perfect partner for the white, solid surface counters. Coastal accents in blue tie the entire look together.

Rodwin Architecture & Skycastle Homes
Location: Boulder, Colorado, USA
Interior design, space planning and architectural details converge thoughtfully in this transformative project. A 15-year old, 9,000 sf. home with generic interior finishes and odd layout needed bold, modern, fun and highly functional transformation for a large bustling family. To redefine the soul of this home, texture and light were given primary consideration. Elegant contemporary finishes, a warm color palette and dramatic lighting defined modern style throughout. A cascading chandelier by Stone Lighting in the entry makes a strong entry statement. Walls were removed to allow the kitchen/great/dining room to become a vibrant social center. A minimalist design approach is the perfect backdrop for the diverse art collection. Yet, the home is still highly functional for the entire family. We added windows, fireplaces, water features, and extended the home out to an expansive patio and yard.
The cavernous beige basement became an entertaining mecca, with a glowing modern wine-room, full bar, media room, arcade, billiards room and professional gym.
Bathrooms were all designed with personality and craftsmanship, featuring unique tiles, floating wood vanities and striking lighting.
This project was a 50/50 collaboration between Rodwin Architecture and Kimball Modern
563 Billeder af moderne bryggers med hvidt gulv
9
