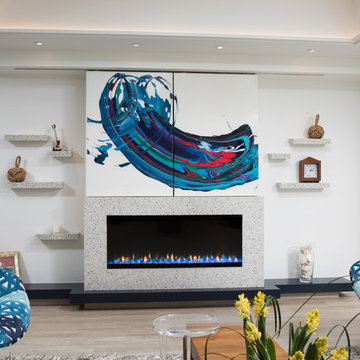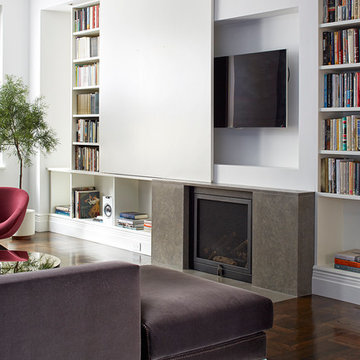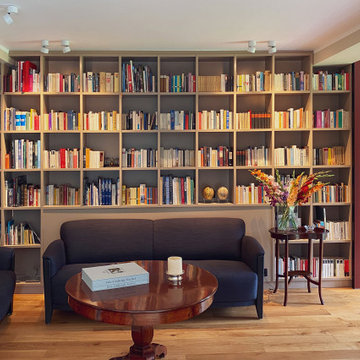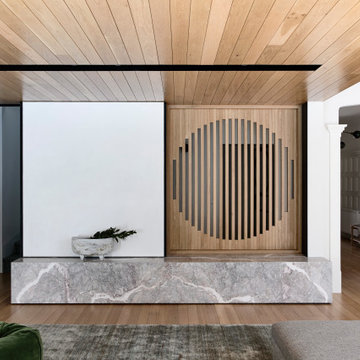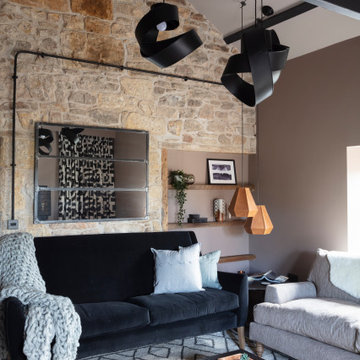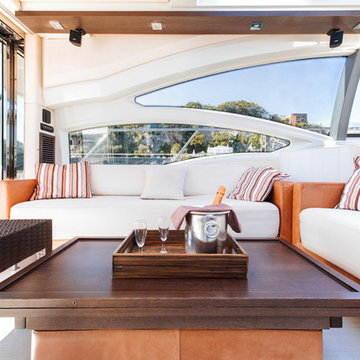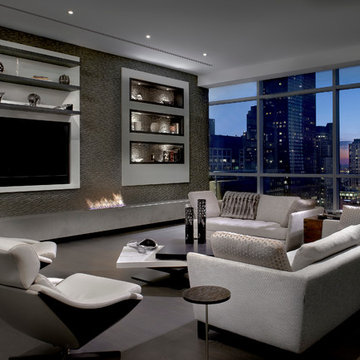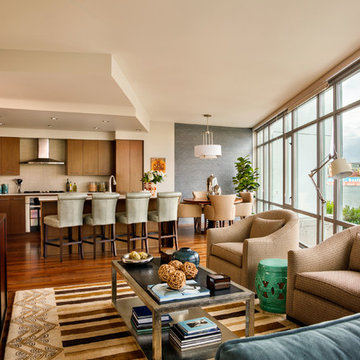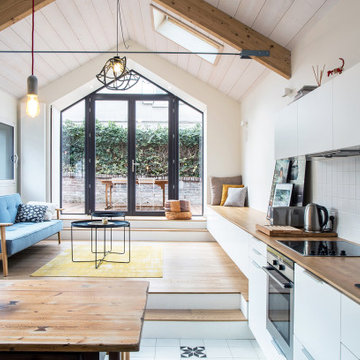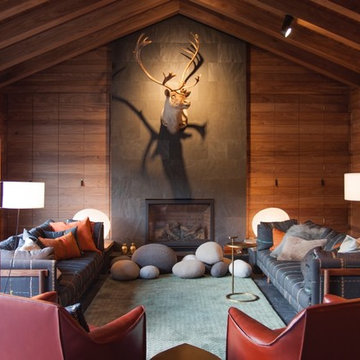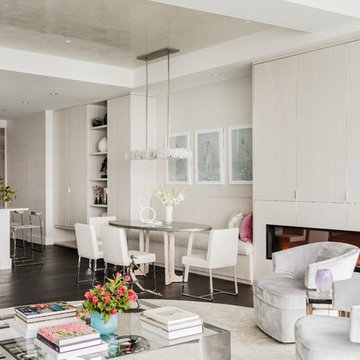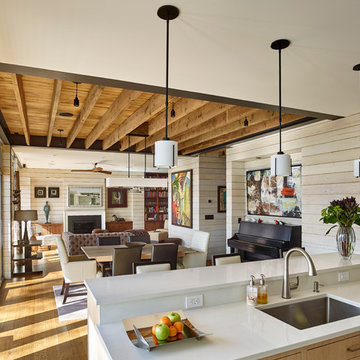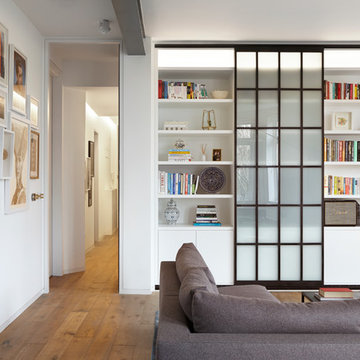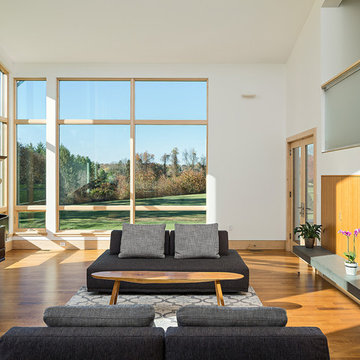4.241 Billeder af moderne dagligstue med et skjult TV
Sorter efter:Populær i dag
121 - 140 af 4.241 billeder
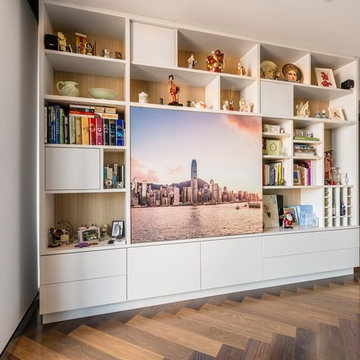
Floor to ceiling entertainment and storage unit with sliding artwork to hide television. Comprising of six drawers and AV cupboards with cable management below benchtop. Shelving above with feature storage boxes, wine storage, adjustable shelves and sliding artwork to hide/reveal TV. One hidden removable back panel for access to NBN behind unit.
Size: 3.4m wide x 2.6m high x 0.4m deep
Materials: Back panel in Navurban, The Oaks. All else painted Dulux Antique White USA, 30% gloss.
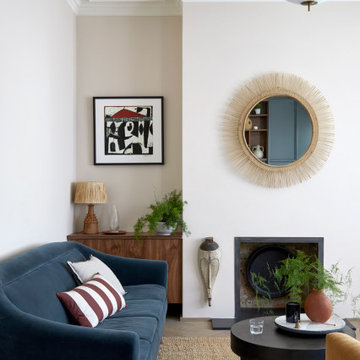
An African inspired living room, featuring pieces collected by the clients paired with rich natural textures and inviting velvet on a reupholstered mid-century sofa.
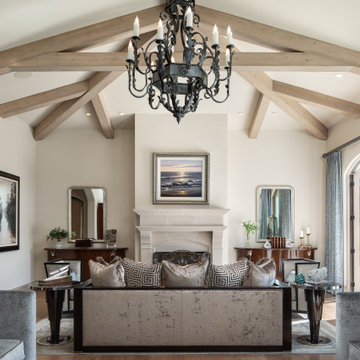
Large bright living room with vaulted ceilings and exposed wood beams overlooks the Pacific Ocean. Contemporary furnishings and a large chandelier complete the space.
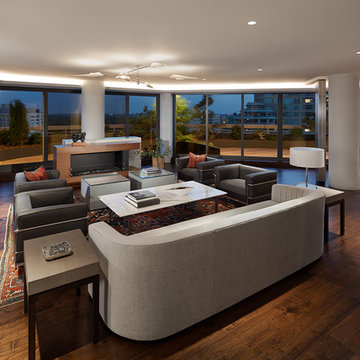
Open plan living/dining space that takes advantage of the sweeping views.
Anice Hoachlander, Hoachlander Davis Photography, LLC
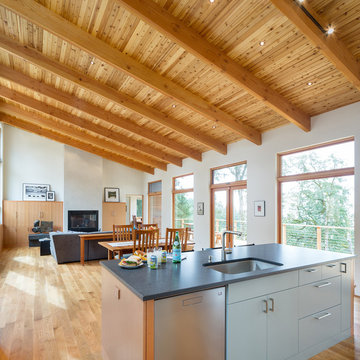
The sloping site for this modest, two-bedroom house provides views through an oak savanna to Oregon’s Yamhill Valley and the Coastal Mountain Range. Our clients asked for a simple, modern, comfortable house that took advantage of both close and distant views. It’s long bar-shaped plan allows for views from each space, maximum day-lighting and natural ventilation. Centered in the bar is the great room, which includes the living, dining, and kitchen spaces. To one side is a large deck and a terrace off the other. The material palette is simple: beams, windows, doors, and cabinets are all Douglas Fir and the floors are all either hardwood or slate.
Josh Partee Architectural Photographer
4.241 Billeder af moderne dagligstue med et skjult TV
7
