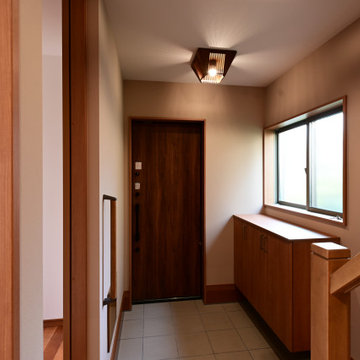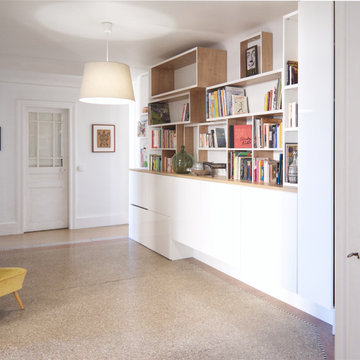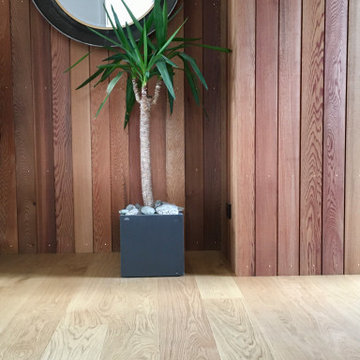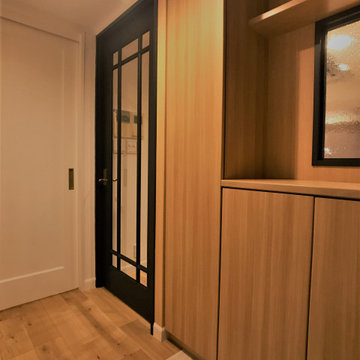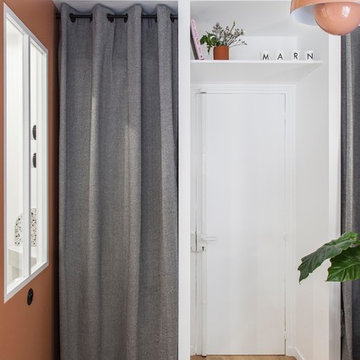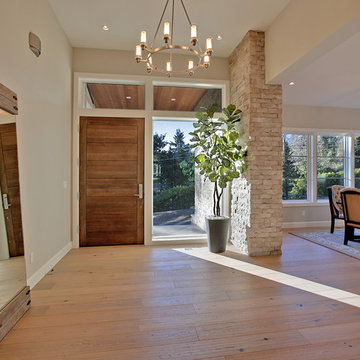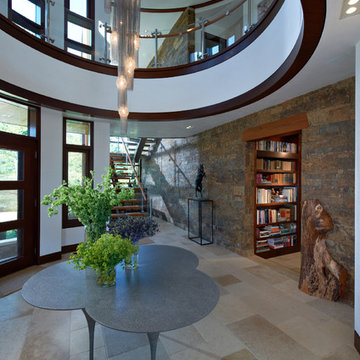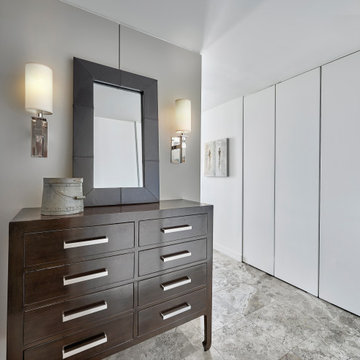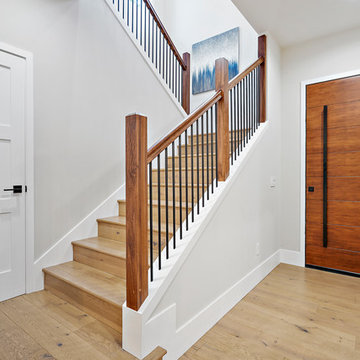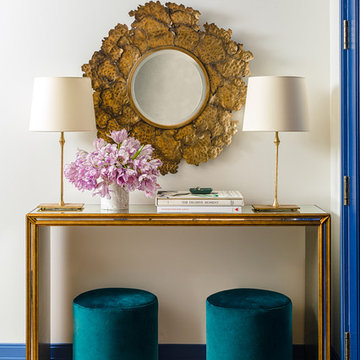4.604 Billeder af moderne entré med beige gulv
Sorteret efter:
Budget
Sorter efter:Populær i dag
21 - 40 af 4.604 billeder
Item 1 ud af 3
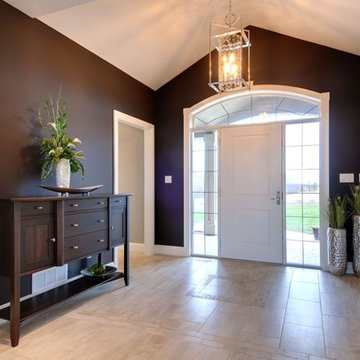
This home was built Eco friendly from the foundation to the paint and trims. Special finishes were used on floors, walls, trims and cabinets. Metal wound wiring and soy based foam insulation were installed with attention to the placement and type of heat ducting used. Many other building techniques used by Quality Construction Services show the 'green consciousness' of this build.
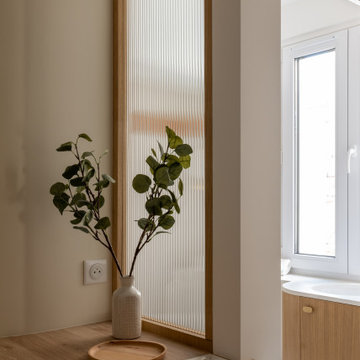
Pour la rénovation complète de ce studio, le brief des propriétaires était clair : que la surface accueille tous les équipements d’un grand appartement.
La répartition des espaces était néanmoins contrainte par l’emplacement de deux fenêtres en L, et celui des évacuations de plomberie positionnées à l’entrée, ne laissant pas une grande liberté d’action.
Pari tenu pour l’équipe d’Ameo Concept : une cuisine offrant deux plans de travail avec tout l’électroménager nécessaire (lave linge, four, lave vaisselle, plaque de cuisson), une salle d’eau harmonieuse tout en courbes, une alcôve nuit indépendante et intime où des rideaux délimitent l’espace. Enfin, une pièce à vivre fonctionnelle et chaleureuse, comportant un espace dînatoire avec banquette coffre, sans oublier le salon offrant deux couchages complémentaires.
Une rénovation clé en main, où les moindres détails ont été pensés pour valoriser le bien.
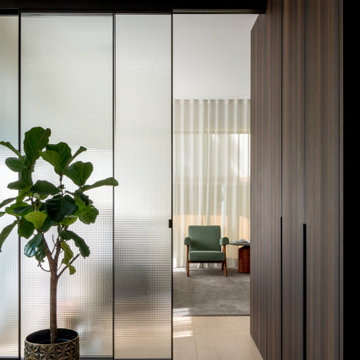
Den Eingangsbereich und den Wohnbereich trennen die Schiebetür voneinander. Der eindeutige Stil des Mid Century Modern ist besonders stark ausgeprägt.
Design & Möbeldesign: Christiane Stolze Interior
Fertigung: Tischlerei Röthig & Hampel
Foto: Paolo Abate
Schiebetür: Glas Italia
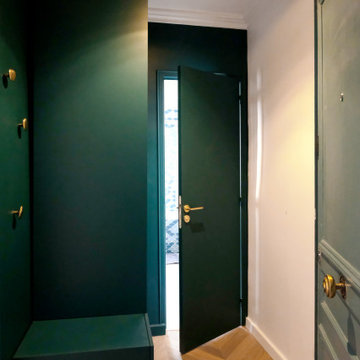
Une entrée chic et fonctionnelle. Un Vert "Entre deux eaux" de Ressources rehaussé par des touches de laiton brossé.
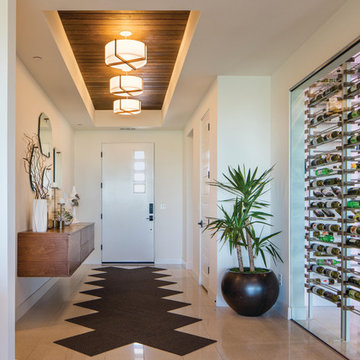
Cerno’s mission is to design and build original products in California. To make this possible we advocate for creativity and ingenuity in every step of the process. Our philosophy is grounded in the utmost respect for the materials, the craftsmanship and our entire team.
The Plura is a simple, straight forward fixture that is excellently executed. With the Plura it was about resolving the seams and edges and their relationships to one another. The result is a scalable fixture that has a sharp, sophisticated feel.
Features:
Wood Grain Will Vary
Energy Efficient LED Light Source
Handmade
Eco-Friendly
Switch Location: Hardwired
Damp Location rated to accommodate any room in the home including bathrooms, kitchens, covered patios, dining rooms, living rooms, bedrooms, hallways, entryways, foyers, and everything in between.
Specifications:
Included canopy measures as 5"" Width x 0.3"" Thick
Voltage: 120-277V AC
Requires 1 x 32.5-Watt LED Module (Integrated)
2815 Lumes, 90 CRI, 2700K (Warm) Color Temperature
Compatible with TRIAC / ELV Dimmer / 0-10V Dimmers
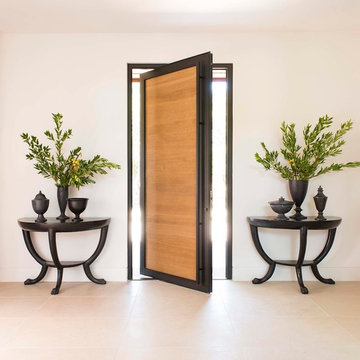
Suggested products do not represent the products used in this image. Design featured is proprietary and contains custom work.
(Dan Piassick, Photographer)

The custom designed pivot door of this home's foyer is a showstopper. The 5' x 9' wood front door and sidelights blend seamlessly with the adjacent staircase. A round marble foyer table provides an entry focal point, while round ottomans beneath the table provide a convenient place the remove snowy boots before entering the rest of the home. The modern sleek staircase in this home serves as the common thread that connects the three separate floors. The architecturally significant staircase features "floating treads" and sleek glass and metal railing. Our team thoughtfully selected the staircase details and materials to seamlessly marry the modern exterior of the home with the interior. A striking multi-pendant chandelier is the eye-catching focal point of the stairwell on the main and upper levels of the home. The positions of each hand-blown glass pendant were carefully placed to cascade down the stairwell in a dramatic fashion. The elevator next to the staircase (not shown) provides ease in carrying groceries or laundry, as an alternative to using the stairs.
4.604 Billeder af moderne entré med beige gulv
2


