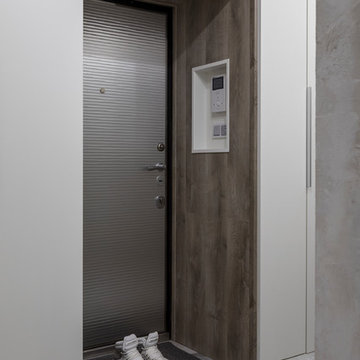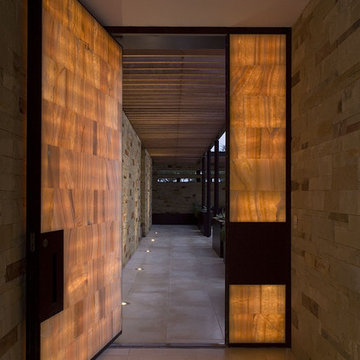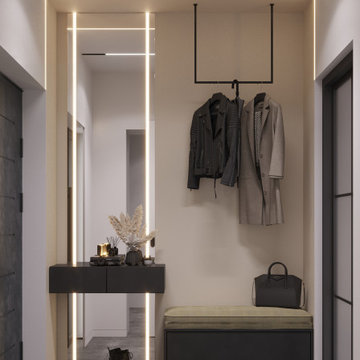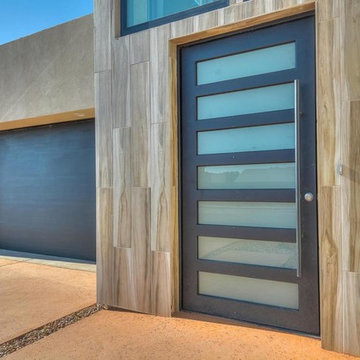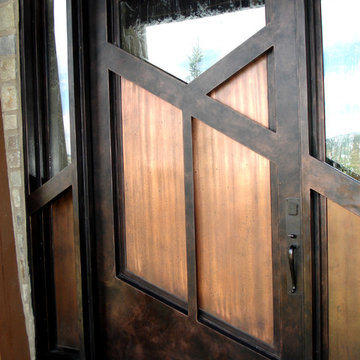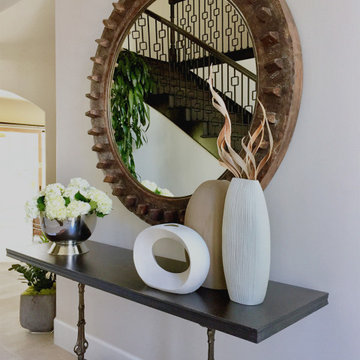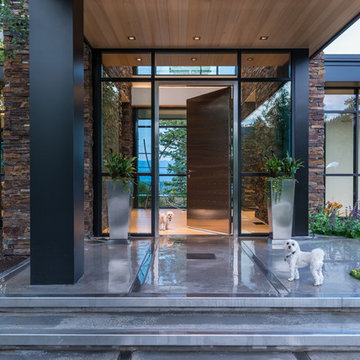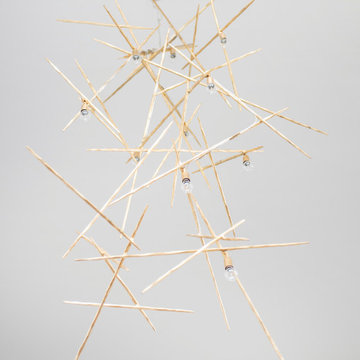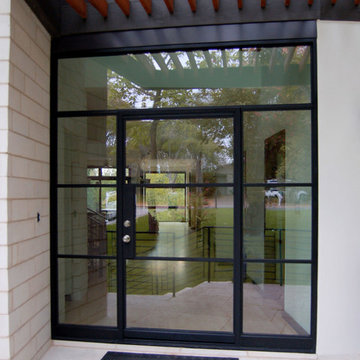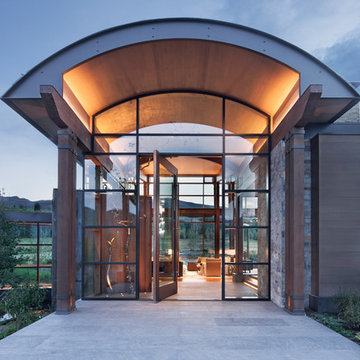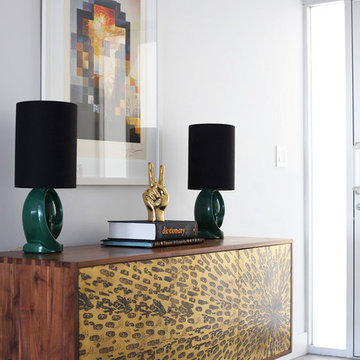1.206 Billeder af moderne entré med en metaldør
Sorteret efter:
Budget
Sorter efter:Populær i dag
81 - 100 af 1.206 billeder
Item 1 ud af 3
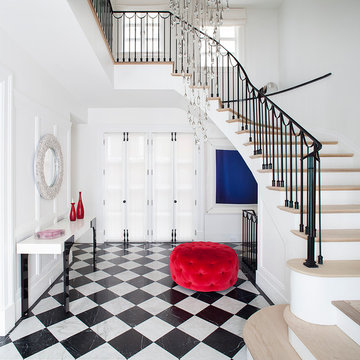
Interiors by Morris & Woodhouse Interiors LLC, Architecture by ARCHONSTRUCT LLC
© Robert Granoff
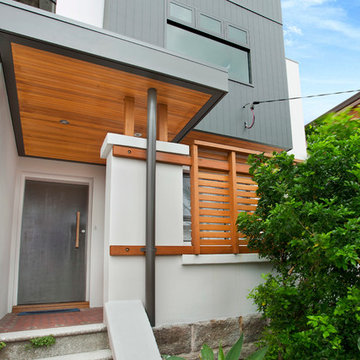
Significant alterations and additions are proposed for this semi detached dwelling on Clovelly Rd, including a new first floor and major ground floor alterations. A challenging site, the house is connected to a semi, which has already carried out extensive additions and has a 4-storey face brick unit building to the East.
The proposal aims to keep a lot of the ground floor walls in place, yet allowing a large open plan living area that opens out to a newly landscaped north facing rear yard and terrace.
The existing second bedroom space has been converted into a large utilities room, providing ample storage, laundry facilities and a WC, efficiently placed beneath the new stairway to the first floor.
The first floor accommodation comprises of 3 generously sized bedrooms, a bathroom and an ensuite off the master bedroom.
Painted pine lines the cathedral ceilings beneath the gable roof which runs the full length of the building.
Materials have been chosen for their ease and speed of construction. Painted FC panels designed to be installed with a minimum of onsite cutting, clad the first floor.
Extensive wall, floor and ceiling insulation aim to regulate internal environments, as well as lessen the infiltration of traffic noise from Clovelly Rd.
High and low level windows provide further opportunity for optimal cross ventilation of the bedroom spaces, as well as allowing abundant natural light.
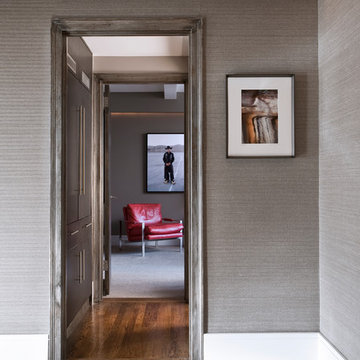
The contemporary home is all about elegant metal accents. The entryway flaunts a medium-tone wood floor, which perfectly suits the gray walls and metal front door. The living room echoes the neutral palette with beige walls while the dining room flaunts a statement metal and glass chandelier. The look is complete with a carpeted master bedroom featuring dark wood furniture.
---
Our interior design service area is all of New York City including the Upper East Side and Upper West Side, as well as the Hamptons, Scarsdale, Mamaroneck, Rye, Rye City, Edgemont, Harrison, Bronxville, and Greenwich CT.
For more about Darci Hether, click here: https://darcihether.com/
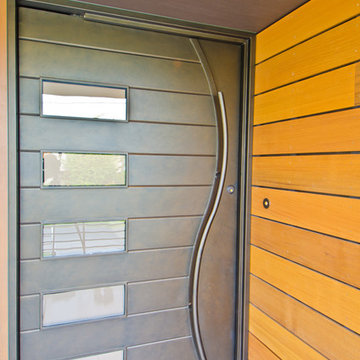
Custom Contemporary Home in a Northwest Modern Style utilizing warm natural materials such as cedar rainscreen siding, douglas fir beams, ceilings and cabinetry to soften the hard edges and clean lines generated with durable materials such as quartz counters, porcelain tile floors, custom steel railings and cast-in-place concrete hardscapes.
Photographs by Miguel Edwards
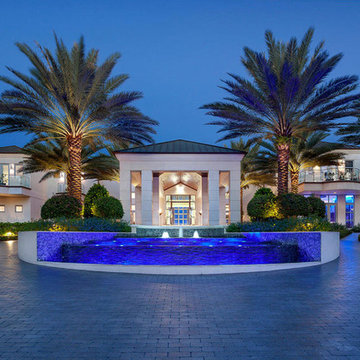
This multi-tiered fountain is equipped with color changing LED lights to create dramatic effects for visitors entering the driveway.
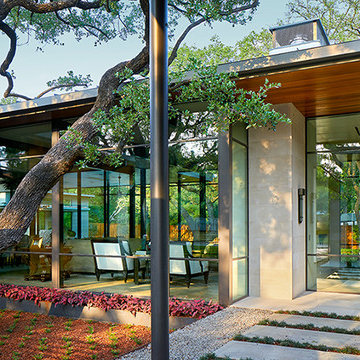
Located on prestigious Strait Lane in Dallas, Texas, this regional contemporary residence nestles and wraps its roots throughout the mature oak trees, appearing as if it has been merged to this site for quite some time in this beautiful, unpredictable park-like setting.
Photo Credit: Dror Baldinger
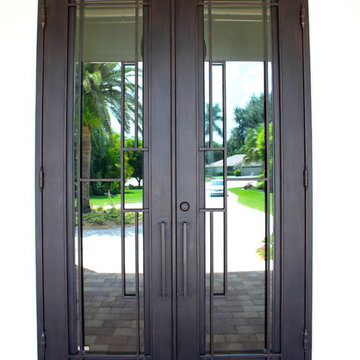
The simplicity of this wrought iron door creates a stunning sightline into your foyer. If you live on the water and want to show off your awesome backyard, this door is for you!
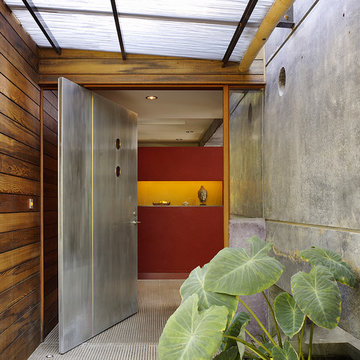
Fu-Tung Cheng, CHENG Design
• Front Pivot Door, House 6 concrete and wood home
House 6, is Cheng Design’s sixth custom home project, was redesigned and constructed from top-to-bottom. The project represents a major career milestone thanks to the unique and innovative use of concrete, as this residence is one of Cheng Design’s first-ever ‘hybrid’ structures, constructed as a combination of wood and concrete.
Photography: Matthew Millman
1.206 Billeder af moderne entré med en metaldør
5

