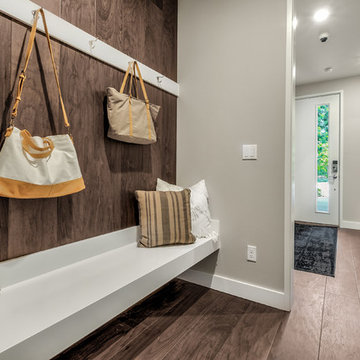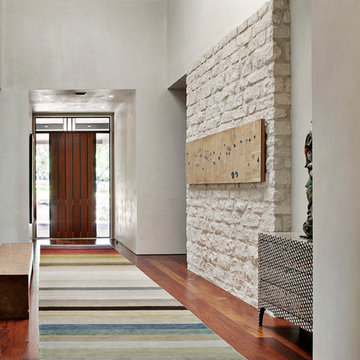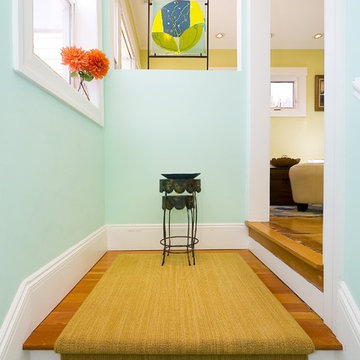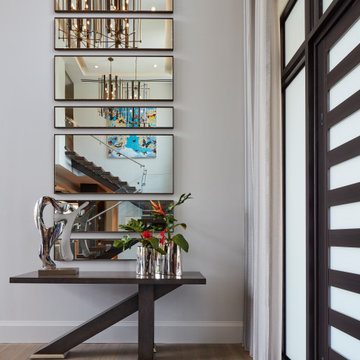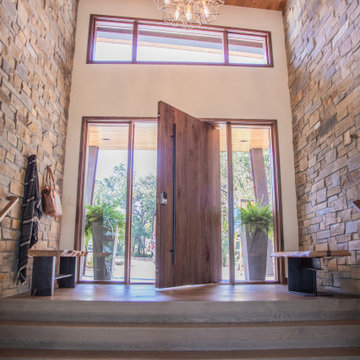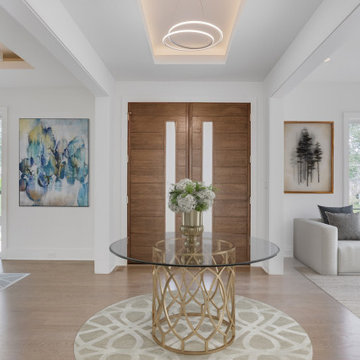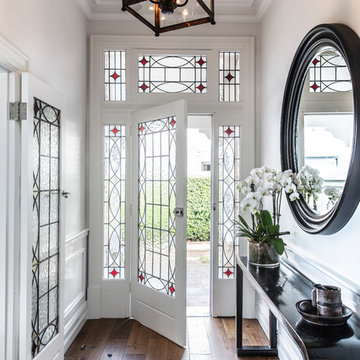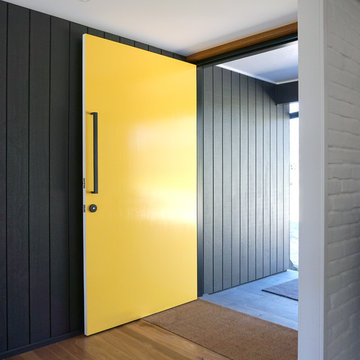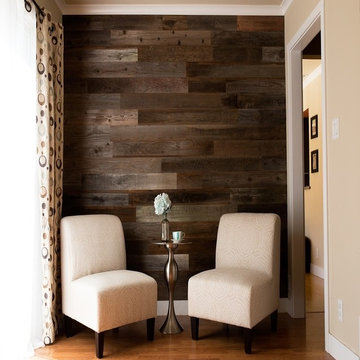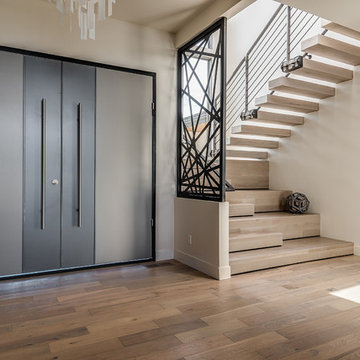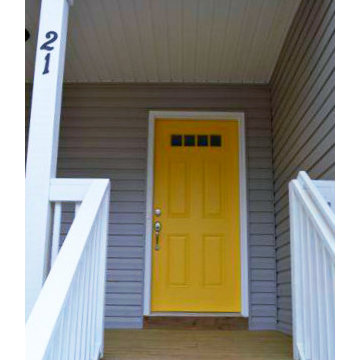5.375 Billeder af moderne entré med mellemfarvet parketgulv
Sorteret efter:
Budget
Sorter efter:Populær i dag
121 - 140 af 5.375 billeder
Item 1 ud af 3

Bespoke millwork was designed for the entry, providing a welcoming feeling, while adding the needed storage and functionality.
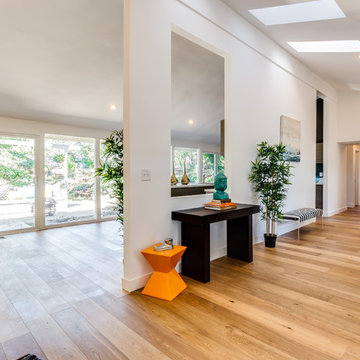
Photos: AcmeStudios
"Eichler inspired single - story home with a modern twist." is the developers description of this property we recently photographed in the Los Angeles area.
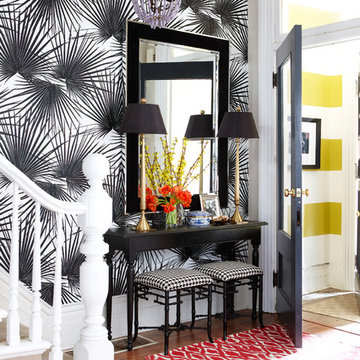
This Victorian home located in the heart of Toronto's Historical Cabbagetown neighbourhood is home to Meredith Heron who has been lovingly restoring it for the last decade. Designer's are always the last in line for design projects. Photos: Stacey Brandford

The pencil thin stacked stone cladding the entry wall extends to the outdoors. A spectacular LED modern chandelier by Avenue Lighting creates a dramatic focal point.
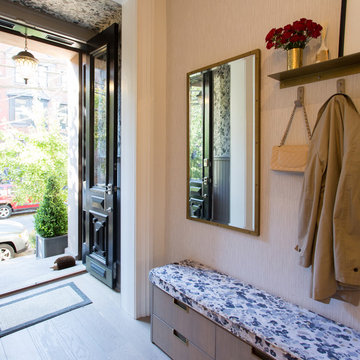
Lovely entry vestibule with wood paneling and wallpapered upper walls and ceiling. Matching upholstery at the custom bench which houses drawers for all the necessities. Hooks for coats and a decorative mirror to check yourself before you head out the door!
Interior Design Credit: J Laurie Design
Photo Credit: Blackstock Photography
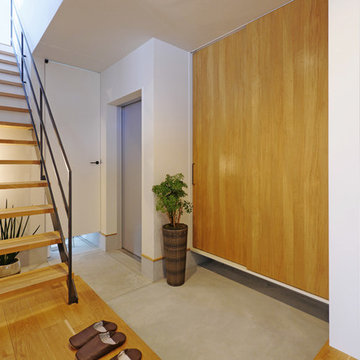
広い玄関にはシューズボックスと独立した手洗いを設けてお客様を迎えます。シューズボックスの扉は木の扉に取っ手もアイアンのものを取り入れてこだわりをプラス。鉄骨階段にすることで視線に抜けができ、シャープな印象になります。

Builder: Brad DeHaan Homes
Photographer: Brad Gillette
Every day feels like a celebration in this stylish design that features a main level floor plan perfect for both entertaining and convenient one-level living. The distinctive transitional exterior welcomes friends and family with interesting peaked rooflines, stone pillars, stucco details and a symmetrical bank of windows. A three-car garage and custom details throughout give this compact home the appeal and amenities of a much-larger design and are a nod to the Craftsman and Mediterranean designs that influenced this updated architectural gem. A custom wood entry with sidelights match the triple transom windows featured throughout the house and echo the trim and features seen in the spacious three-car garage. While concentrated on one main floor and a lower level, there is no shortage of living and entertaining space inside. The main level includes more than 2,100 square feet, with a roomy 31 by 18-foot living room and kitchen combination off the central foyer that’s perfect for hosting parties or family holidays. The left side of the floor plan includes a 10 by 14-foot dining room, a laundry and a guest bedroom with bath. To the right is the more private spaces, with a relaxing 11 by 10-foot study/office which leads to the master suite featuring a master bath, closet and 13 by 13-foot sleeping area with an attractive peaked ceiling. The walkout lower level offers another 1,500 square feet of living space, with a large family room, three additional family bedrooms and a shared bath.
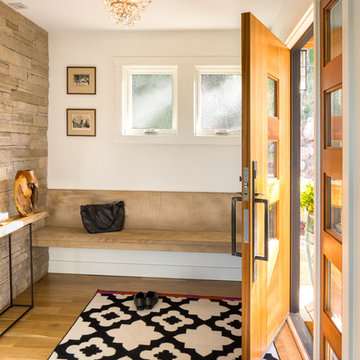
The front entryway continues the wood theme. A built-in stone bench adds a place to sit and prepare before heading out the door. An accent wall of floor to ceiling stone was added to match the design of the foyer.
Studio Q Photography
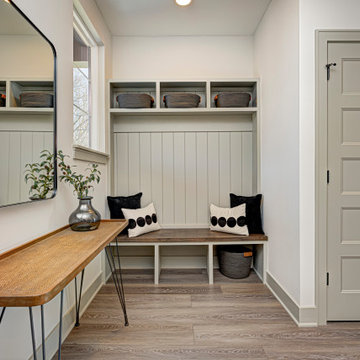
Explore urban luxury living in this new build along the scenic Midland Trace Trail, featuring modern industrial design, high-end finishes, and breathtaking views.
With a neutral palette, open shelves, and a large mirror, this mudroom is all about practicality and style, offering a welcoming transition space.
Project completed by Wendy Langston's Everything Home interior design firm, which serves Carmel, Zionsville, Fishers, Westfield, Noblesville, and Indianapolis.
For more about Everything Home, see here: https://everythinghomedesigns.com/
To learn more about this project, see here:
https://everythinghomedesigns.com/portfolio/midland-south-luxury-townhome-westfield/
5.375 Billeder af moderne entré med mellemfarvet parketgulv
7
