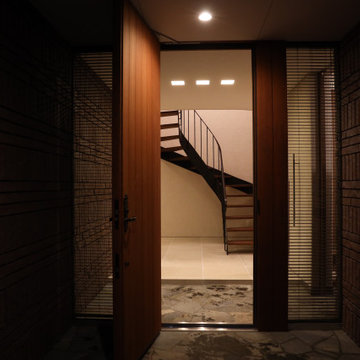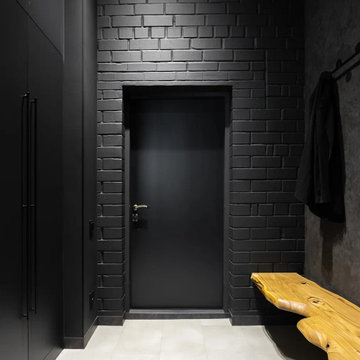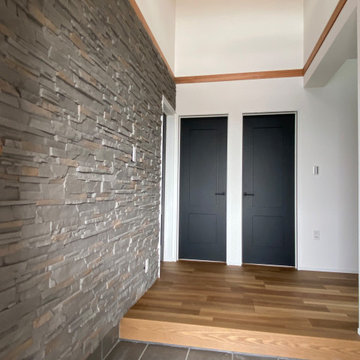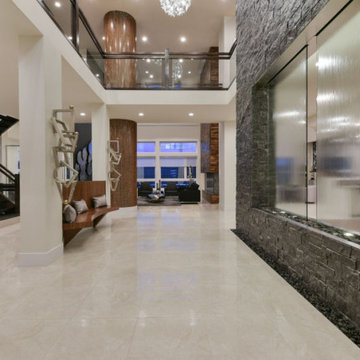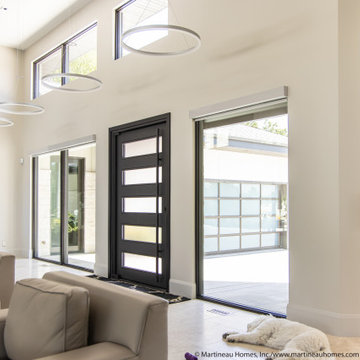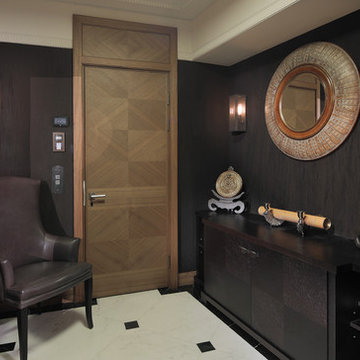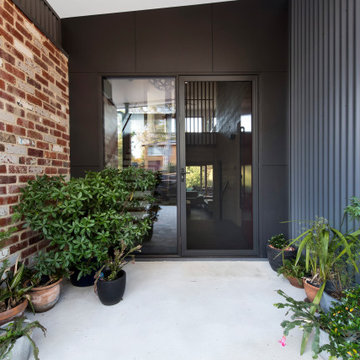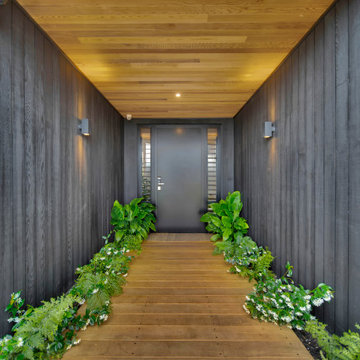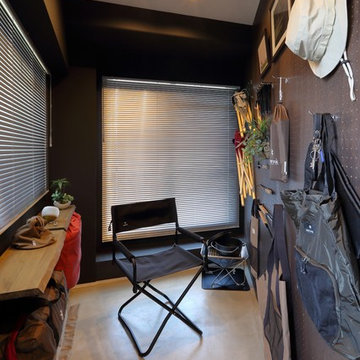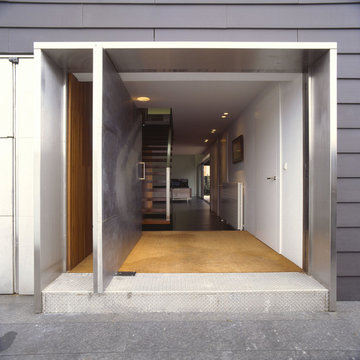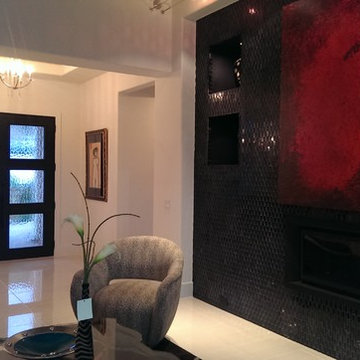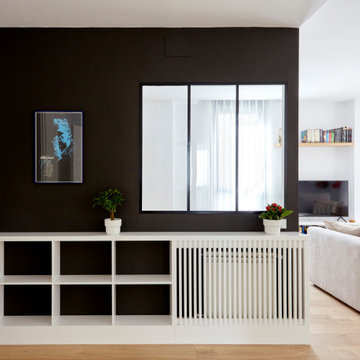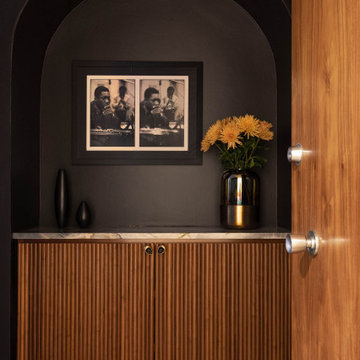613 Billeder af moderne entré med sorte vægge
Sorteret efter:
Budget
Sorter efter:Populær i dag
181 - 200 af 613 billeder
Item 1 ud af 3
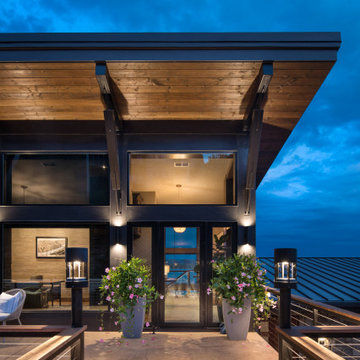
Due to the slope of the site a bridge was used to enter the house. Below the front patio is the garage. Views through the house were very important and the first thing you see going into the house is the view through to the lake.
Photos: © 2020 Matt Kocourek, All
Rights Reserved
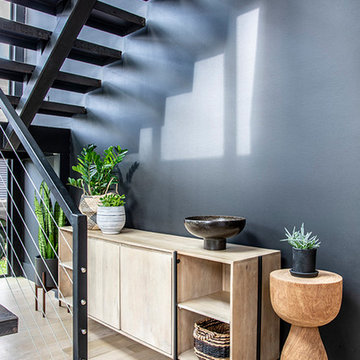
Global Modern home in Dallas / South African mixed with Modern / Pops of color / Political Art / Abstract Art / Black Walls / White Walls / Light and Modern Kitchen / Live plants / Cool kids rooms / Swing in bedroom / Custom kids desk / Floating shelves / oversized pendants / Geometric lighting / Room for a child that loves art / Relaxing blue and white Master bedroom / Gray and white baby room / Unusual modern Crib / Baby room Wall Mural / See more rooms at urbanologydesigns.com
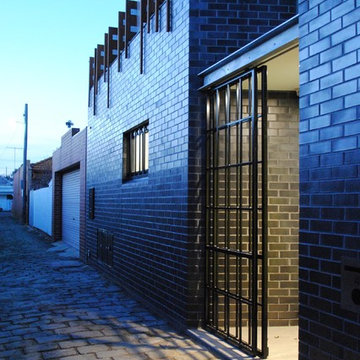
The first floor is set back from the boundary, forming a first floor terrace on the north west corner. A screen of irregular timber fins and vertical battens forms a capping around the terrace, softening the hard edge of the brickwork and echoing creeper-clad lattice topping neighbouring fences.
Photographer: Carrie Chilton
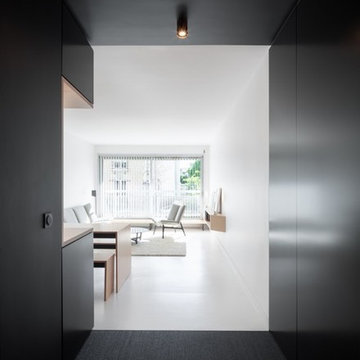
Entrée noire, conçue en contraste avec l'espace de vie et d'échanges, blanc. Absence volontaire de frontière physique pour se concentrer sur une frontière colorée.
Penderies sur-mesure intégrées, Façades en Valchromat noir (médium teinté masse), vernis, Aperçu de l'angle de cuisine ouverte sur le salon, même finition des façades et espace de travail (plan de travail en niche) en contreplaqué bouleau vernis.
Designer: Jeamichel Tarallo - Etats de Grace.
Collaboration Agencements entrée, cuisine et sdb; La C.s.t
Collaboration Mobilier: Osmose Le Bois.
Crédits photo: Yann Audino
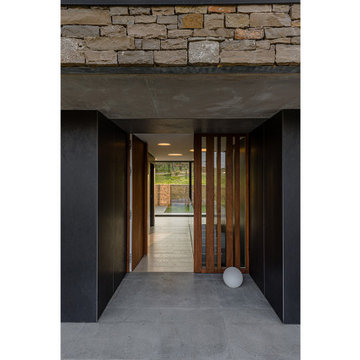
La vivienda está ubicada en el término municipal de Bareyo, en una zona eminentemente rural. El proyecto busca la máxima integración paisajística y medioambiental, debido a su localización y a las características de la arquitectura tradicional de la zona. A ello contribuye la decisión de desarrollar todo el programa en un único volumen rectangular, con su lado estrecho perpendicular a la pendiente del terreno, y de una única planta sobre rasante, la cual queda visualmente semienterrada, y abriendo los espacios a las orientaciones más favorables y protegiéndolos de las más duras.
Además, la materialidad elegida, una base de piedra sólida, los entrepaños cubiertos con paneles de gran formato de piedra negra, y la cubierta a dos aguas, con tejas de pizarra oscura, aportan tonalidades coherentes con el lugar, reflejándose de una manera actualizada.
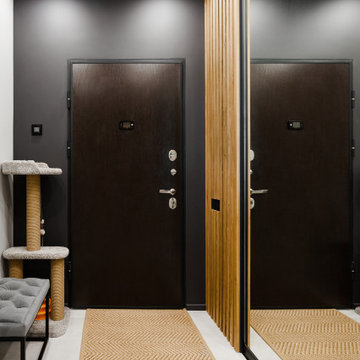
Прихожая со скрытой технической комнатой за зеркальными дверями, в которой расположилась постирочная и кладовка.
613 Billeder af moderne entré med sorte vægge
10
