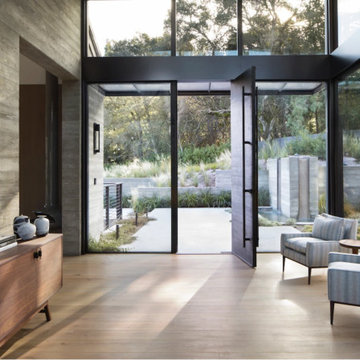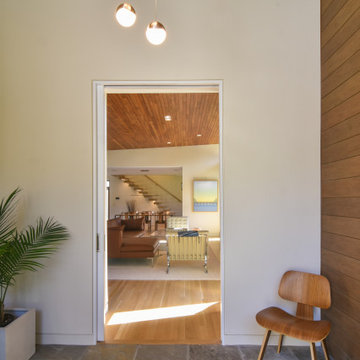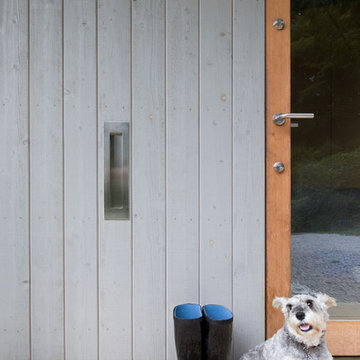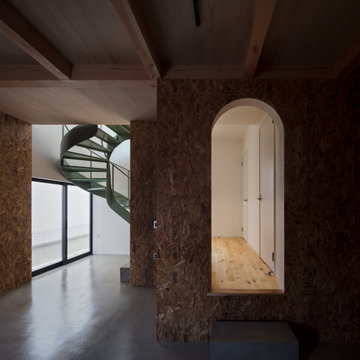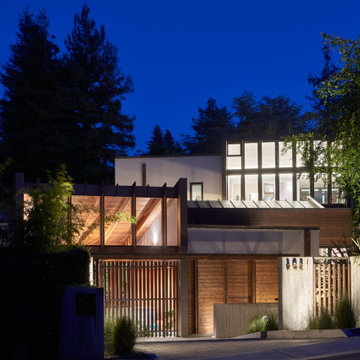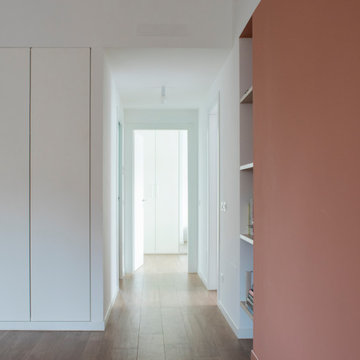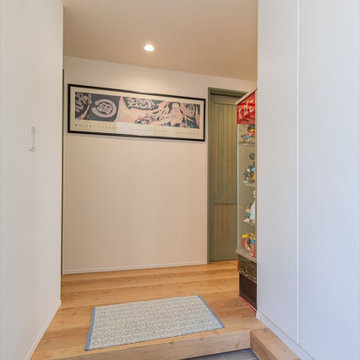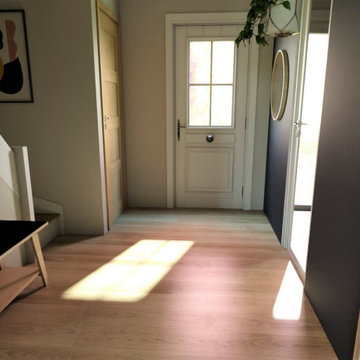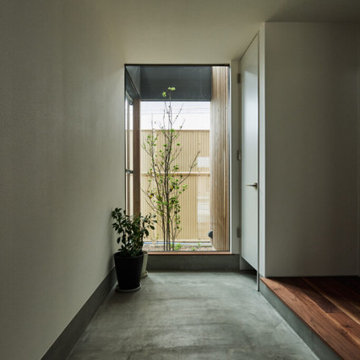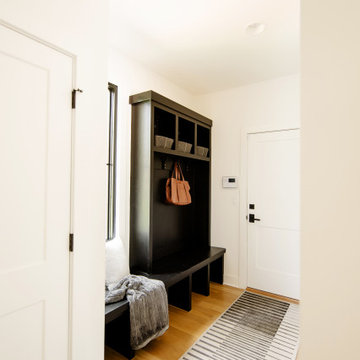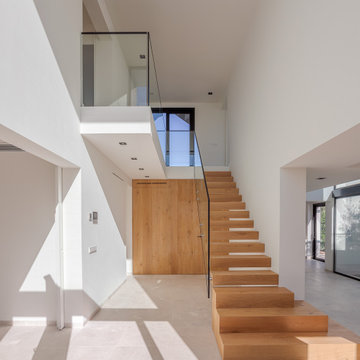464 Billeder af moderne entré med trævæg
Sorteret efter:
Budget
Sorter efter:Populær i dag
161 - 180 af 464 billeder
Item 1 ud af 3
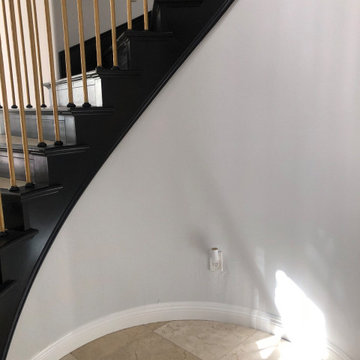
This Entryway Table Will Be a decorative space that is mainly used to put down keys or other small items. Table with tray at bottom. Console Table
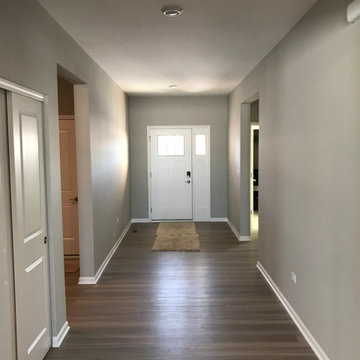
Upon completion
Walls done in Sherwin-Williams Repose Gray SW7015
Doors, Frames, Baseboard, Window Ledges and Fireplace Mantel done in Benjamin Moore White Dove OC-17
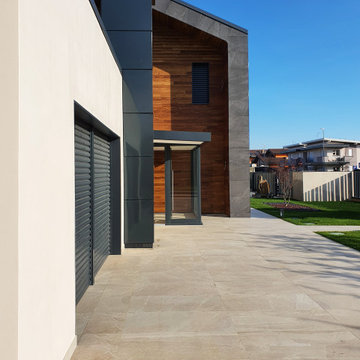
La progettazione architettonica di questo edificio è frutto di uno studio approfondito in termini di efficienza energetica e tecnologia.
Lo studio dell’involucro edilizio permette di raggiungere elevati standard e ridurre al minimo i consumi. Lo svilupo degli impianti implementa un sistema di
riscaldamento e raffrescamento a pdc per mezzo di pannelli radianti a parete mentre la gestione dell’intero edificio è affidata ad un impianto domotico di
ultima generazione. Gli ampi spazi interni si strutturano a misura sulle esigenze del cliente mantenedo una costante relazione con l’ambiente circostante
attraverso le grandi aperture. Le finiture e gli arredi sono stati curati nei minimi dettagli, l’esclusività e la qualità del prodotto sono frutto di continuo
confronto tra artigiano e architetto.
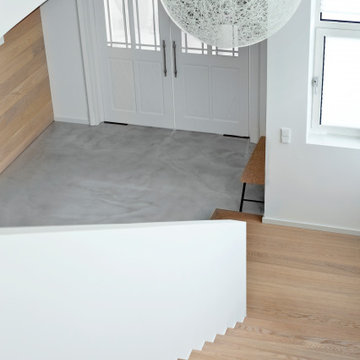
In dieser Einzigartigen Immobilie hat die Firma Old Oak GmbH aus Rosenheim das Interieur maßgeblich mitgestaltet. Die einzigartigen Fußböden und Wandvertefelungen in neuer Eiche strahlen und erhellen den Raum.
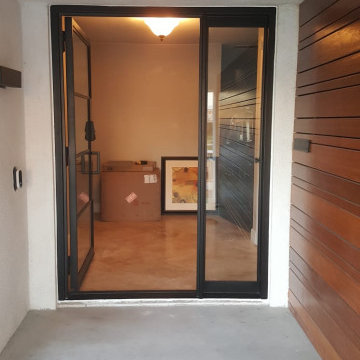
Custom-made steel window door with 3 mullions and a sidelight. This door features flat traditional mullions and security laminated glass, which has better soundproof and is harder to go thru if gets broken.
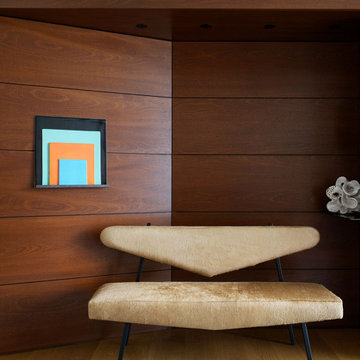
A rich interior palette combines warm mahogany millwork, white oak flooring, rugged stone, and smooth plaster walls. Lone Pine’s many unique elements and carefully considered details result in a seamless merger of form and function.
Residential architecture by CLB, interior design by CLB and Pepe Lopez Design, Inc. Jackson, Wyoming – Bozeman, Montana.

Two means of entry to the porch are offered; one allows direct entry to the house and the other serves a discreet access to useful storage space. Both entrances are sheltered by the roof and walls whilst remaining open to the elements.
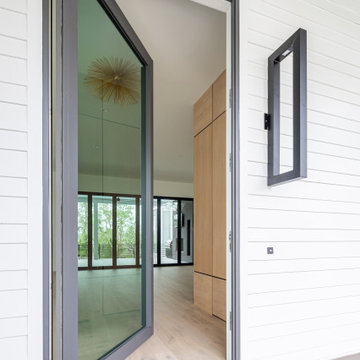
11 foot pivoting front door by Caoba and custom 48" front door light by St. James Lighting.
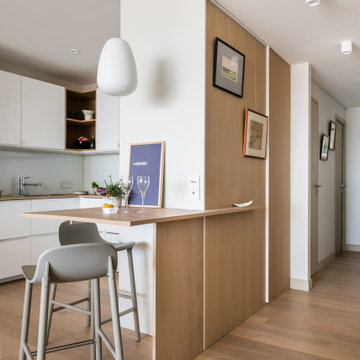
au dos de la cuisine, une tablette vide poche se prolonge en comptoir. Le meuble structurant, abrite coté entrée un placard de rangement en exploitant l'angle mort de la cuisine.
464 Billeder af moderne entré med trævæg
9
