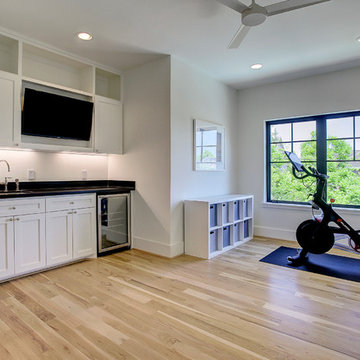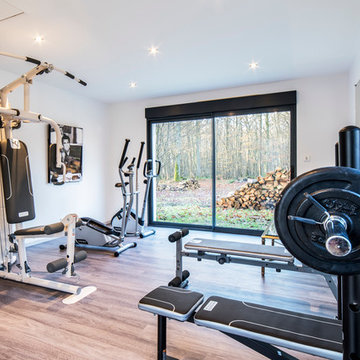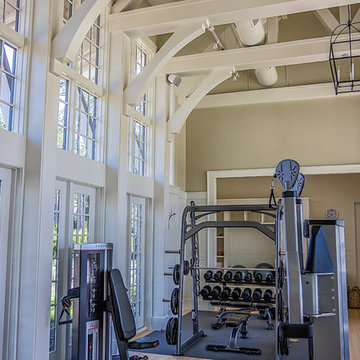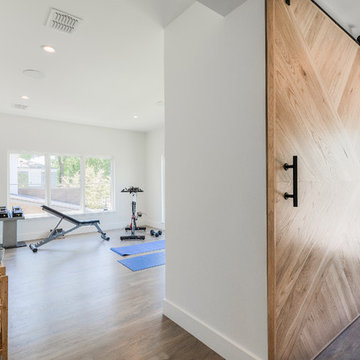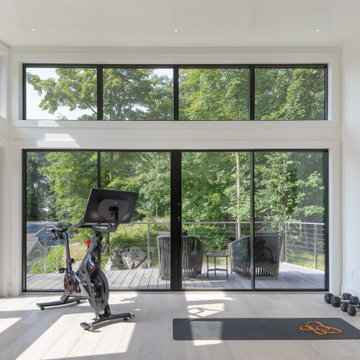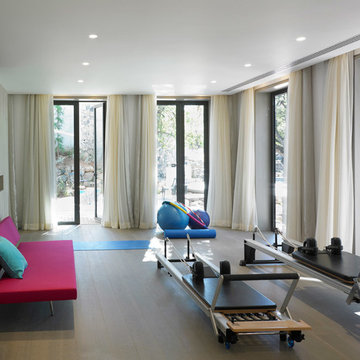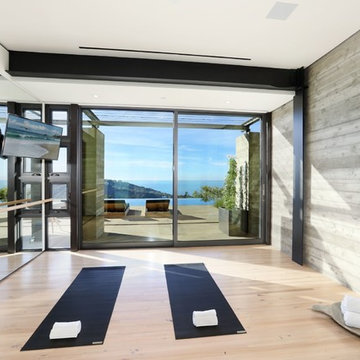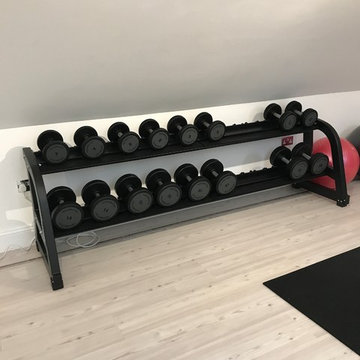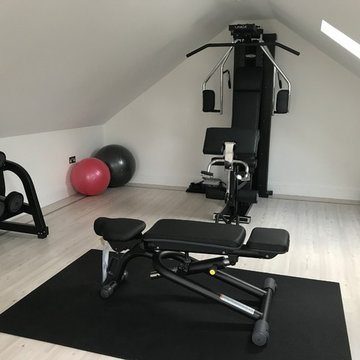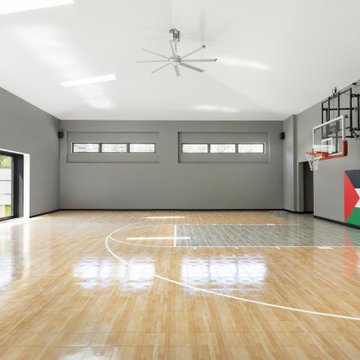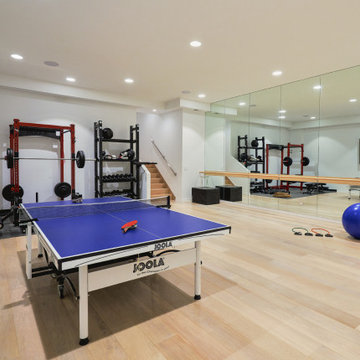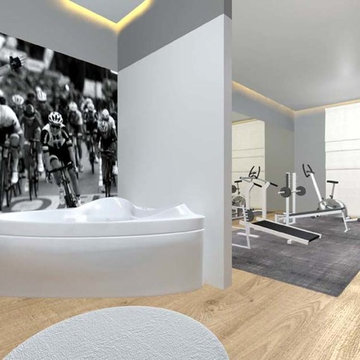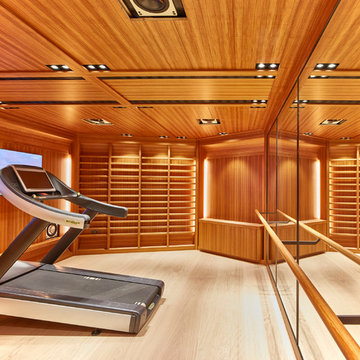404 Billeder af moderne fitnessrum med lyst trægulv
Sorteret efter:
Budget
Sorter efter:Populær i dag
141 - 160 af 404 billeder
Item 1 ud af 3
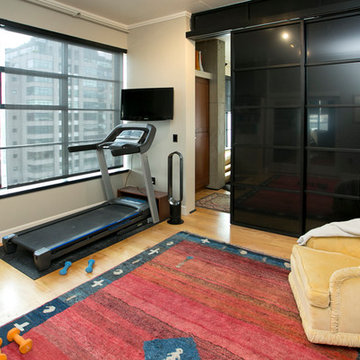
Modern Condo Multi Purpose Room
Photo by Cody Wheeler
https://www.capturedbycodywheeler.com/book-now
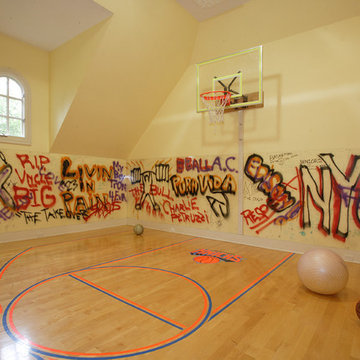
This custom-built home in Westfield, NJ has it all including an indoor basketball court to practice ball on any given day. The custom design includes a New York Knicks theme with custom graffiti art walls.
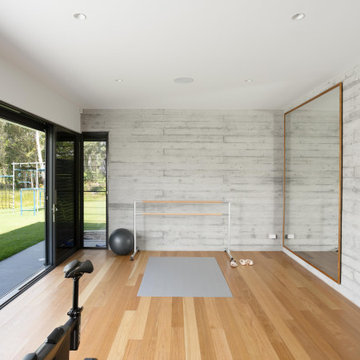
The gym is situated downstairs, tucked into the slope of the site and opens out towards the lake. It doubles as a dance studio.
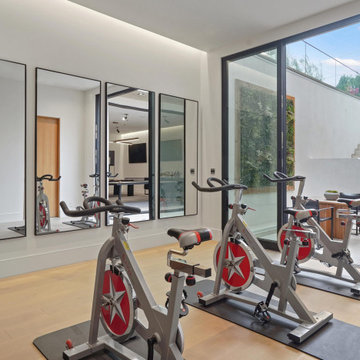
A Basement Home Gym with floor to ceiling sliding glass doors open on to a light filled outdoor patio.
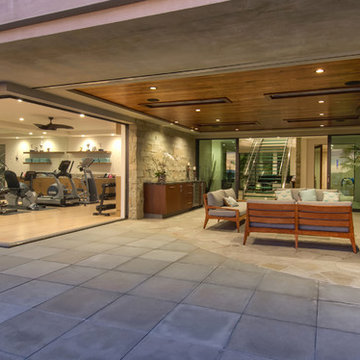
This beautiful poolside sitting area features a fire pit and heaters built into the wood clad ceiling so you can enjoy the outdoors in any weather. The wood and granite bar contrasts with the stone siding of the home and provides a convenient but beautiful entertaining space. From this cosy exterior seating area, you can see the beautiful custom glass staircase leading up to the living room and kitchen. Large retractable sliding glass doors open up from the poolside home gym for open floor plan indoor-outdoor living. This custom built contemporary beach house has the comfort and luxury of home while creating a space ideal for entertaining. Vacation where you live.
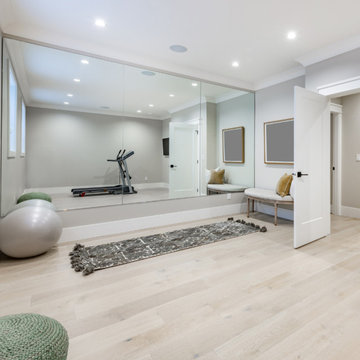
Having a gym in your home is a luxury for most people. This large home gym was designed with wall-to-wall mirrors and light hardwood flooring.
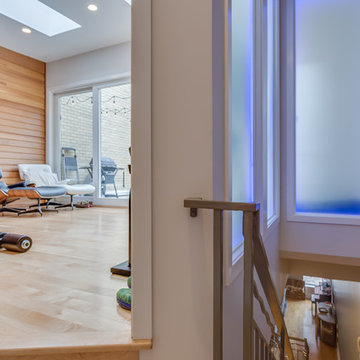
We angled the hall at top of stairs to provide comfortable access to both the master bedroom and, with a few steps up, to the new gym. We built walls at the top of the stairway to prevent sound transmission, but in order not to lose natural light transmission, we installed 3 glass openings that are fitted with LED lights. This allows light from the new sliding door to flow down to the lower floor. The entry door to the gym is a frosted glass pocket door.
HDBros
404 Billeder af moderne fitnessrum med lyst trægulv
8
