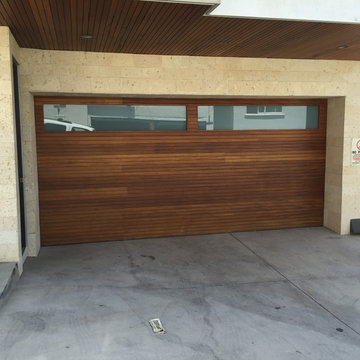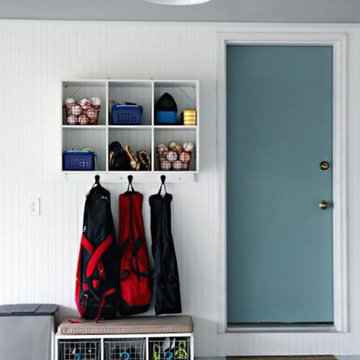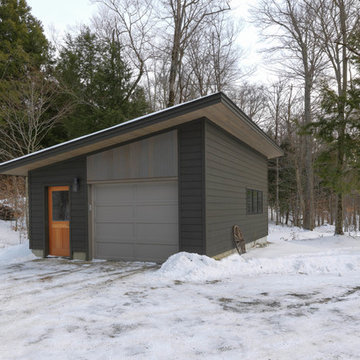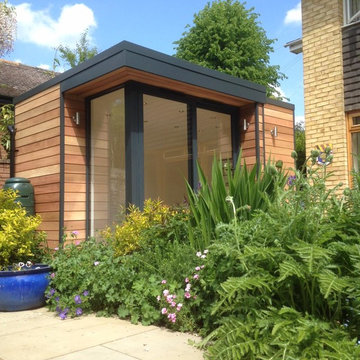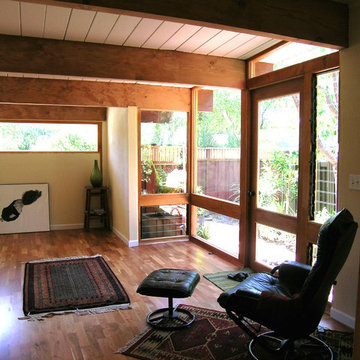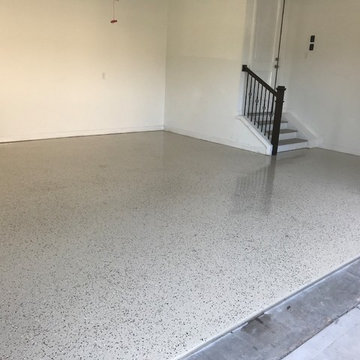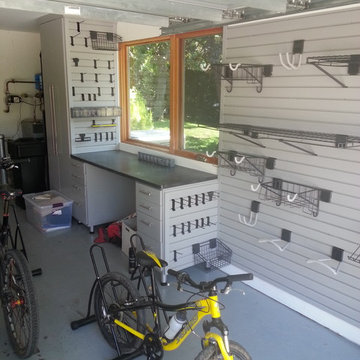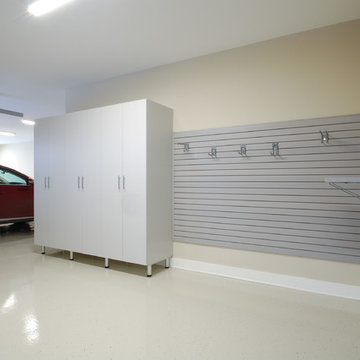2.878 Billeder af moderne garage og skur
Sorteret efter:
Budget
Sorter efter:Populær i dag
241 - 260 af 2.878 billeder
Item 1 ud af 3
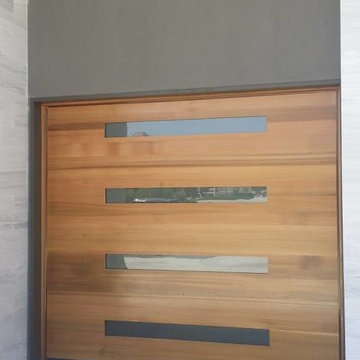
The Long's Peak, our custom, clear cedar-sided garage door featuring obscured glass windows
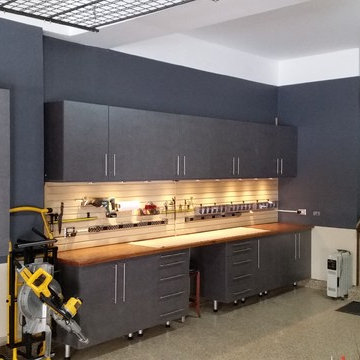
Every handyman's dream setup here. Custom workbench area in Windswept Pewter cabinets and drawers. Custom wood stained bench and sealed. This allowed for all his storage of tools and equipment!
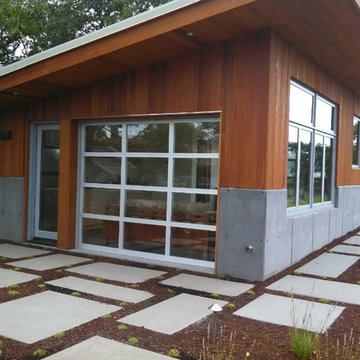
Head over to Conscious Construction's Houzz for more pictures. It was a pleasure doing these glass doors. http://www.houzz.com/pro/jasonpeaton/conscious-construction-inc
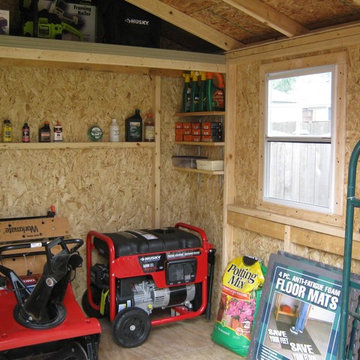
One of our sheds customized with loft. Customer added his many tools and equipment. Looks like he has plenty of space to spare.
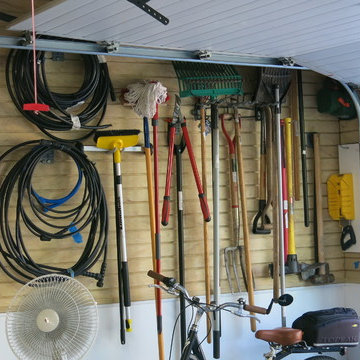
Wall organizing panels turn this entire wall into a dynamic storage system. There are dozens of available accessories in the form of hooks, baskets, and specialty items that enable you to hang and organize just about anything you need to.
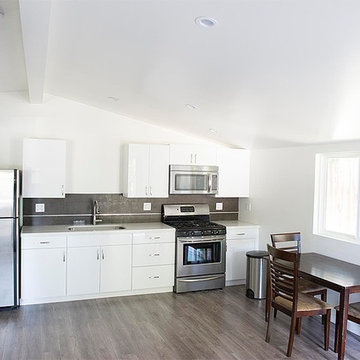
This is a full garage conversion to ADU - Accessory Dwelling Unit. Now legally possible in Los Angeles
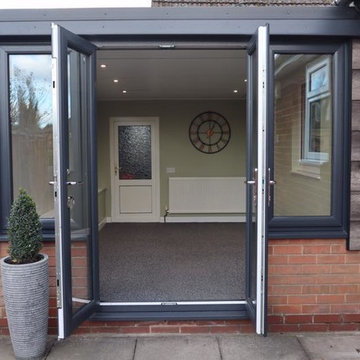
Cre8a extension was installed in North Lincolnshire in November 2018. Marshland oak cladding was used as the external cladding on the garden room extension. Even more, grey PVC windows and patio doors were installed. Most noteworthy manufactured by Highseal Manufacturing. Inside there was one internal wall cladding wall which was heritage oak patina and the rest of the walls were plastered and painted. The colours look amazing together!
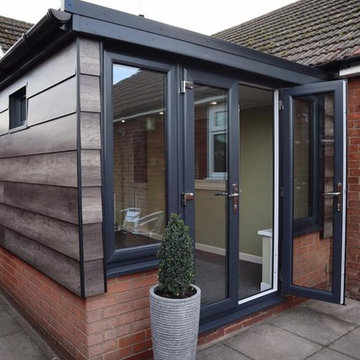
Cre8a extension was installed in North Lincolnshire in November 2018. Marshland oak cladding was used as the external cladding on the garden room extension. Even more, grey PVC windows and patio doors were installed. Most noteworthy manufactured by Highseal Manufacturing. Inside there was one internal wall cladding wall which was heritage oak patina and the rest of the walls were plastered and painted. The colours look amazing together!
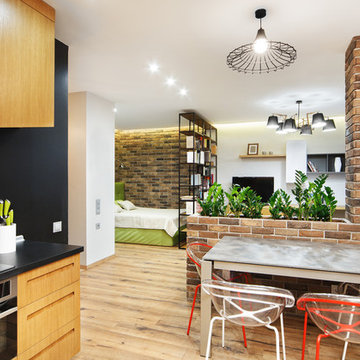
Are you looking to remodel your existing garage space and convert it into a beautiful living area? GoodFellas Construction can now raise the value of your home by adding square footage and livable comfort with a garage conversion.
Garage conversions give California homeowners the opportunity to build small second dwellings onto their property, and thanks to California's new state law, getting permits for these conversions has become easier. Whether you are looking to add space for your own family or to rent out for extra income, this is a perfect way to increase your assets.
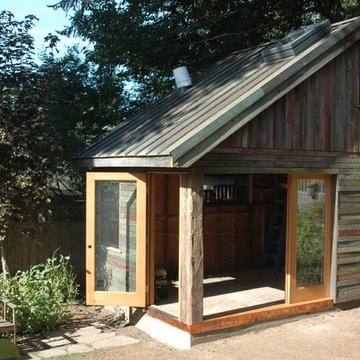
The firehouse is a freestanding, backyard studio building. Its construction includes a wide range of reclaimed materials, including wood siding, a metal roof and wood columns and beams.
Size
200 sq. ft.
Materials
Reclaimed wood siding, Reclaimed metal roof, Wood framing, Custom steel fixtures
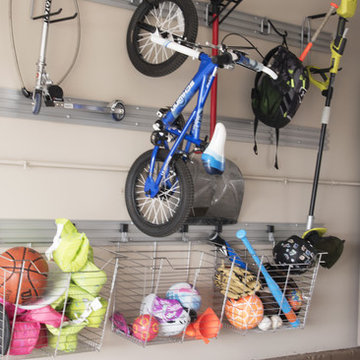
Designed by Teri Magee of Closet Works
In this OmniTeack system, the versatility of each accessory is displayed. The unit includes activity hooks (shown holding a scooter and weed-wacker, a 14 inch utility hook (shown holding snow shovel), bike hooks (shown holding bike and backpack), and wire basket hooks for the medley of sporting goods.
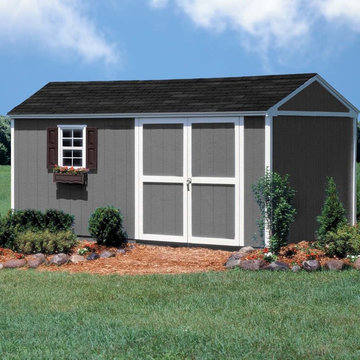
This 10x16 shed is our best selling gable-style storage solution because it has so much built-in functionality! This 10 ft. wide gable-design building features 6 ft. high sidewalls and an 8'9"-ft. high peak. The 16 ft. depth ensures that this shed is spacious enough to fit a tractor, while the high peak can store your other outdoor or seasonal items as well. Best of all, our professional installers can build this 10x16 shed right in your backyard. No splinters, no broken fingers and no reading instructions.
Features premium 2x4 wall construction to stand up to the elements. All covered by a 5 year warranty.
2.878 Billeder af moderne garage og skur
13
