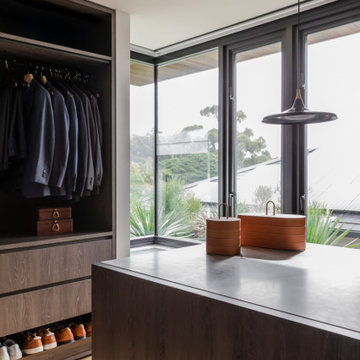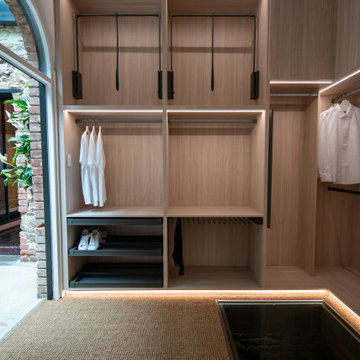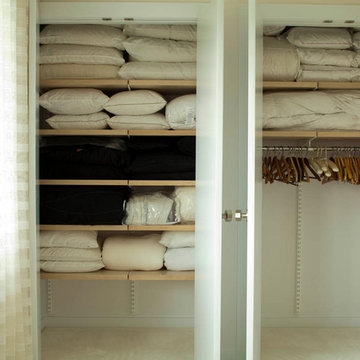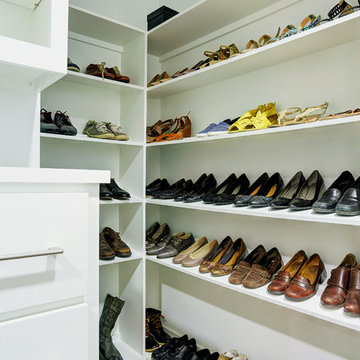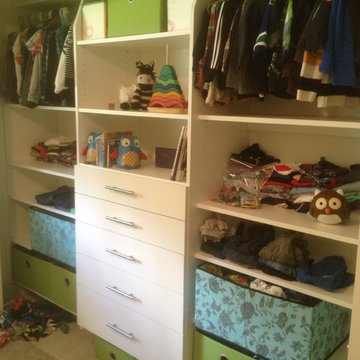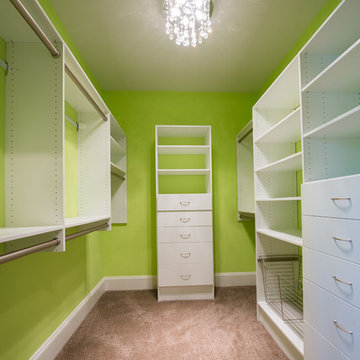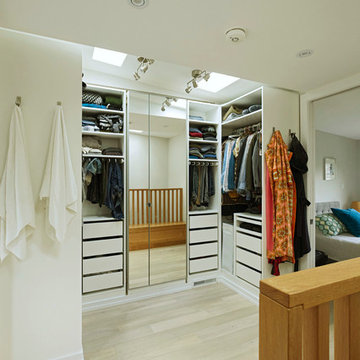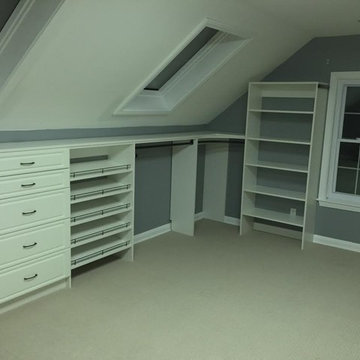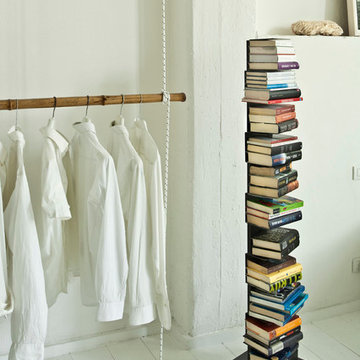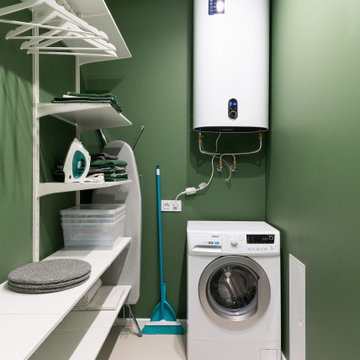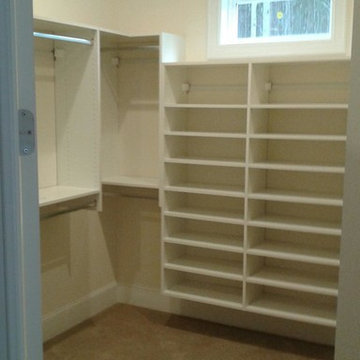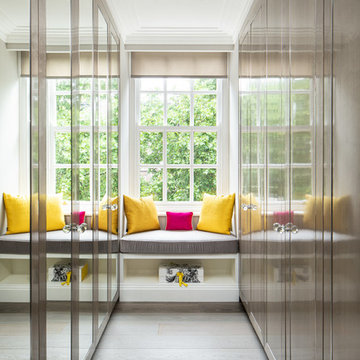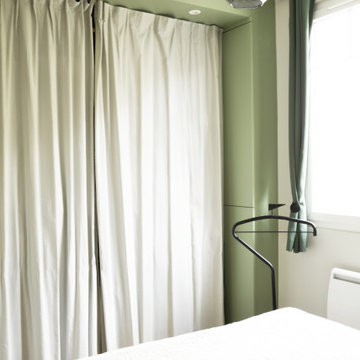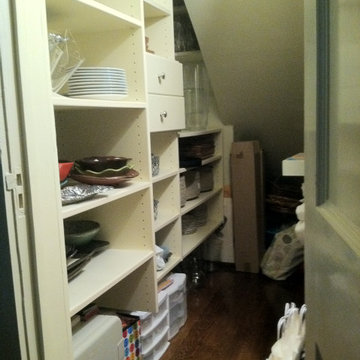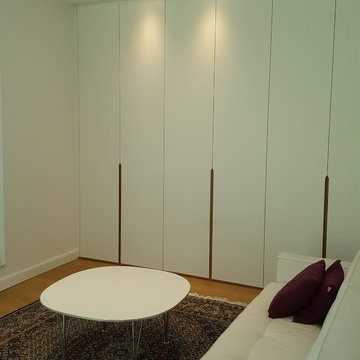630 Billeder af moderne grøn opbevaring og garderobe
Sorteret efter:
Budget
Sorter efter:Populær i dag
81 - 100 af 630 billeder
Item 1 ud af 3
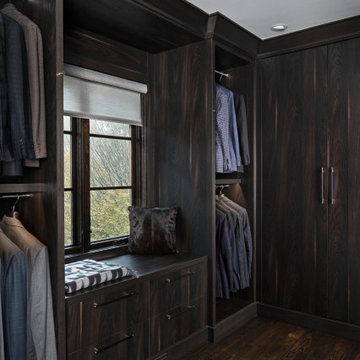
This walk-in closet, custom made with taupe flat slab cabinetry, is located off the master bath, creating a special sanctuary for the Him. Strong dark wood tones, sleek and modern, each and every cabinet and drawer is custom divided and curated for our homeowner.
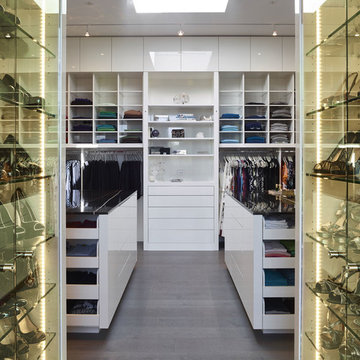
This residence is located on the banks of the Snake River. Drawing inspiration from the adjacent braided river channels, the precise layout form unique relationships to the site from each room, as well as dynamic views and spatial experiences. The sequence of interior spaces gradually unfolds to reveal views of the pond, river and mountains beyond. The skewed geometry creates shifting views between interior spaces and levels.
A three-story stair atrium brings light into the core of the house, gracefully connects floor levels, and creates a transition from the public to private zones of the house. The volume of the house cantilevers to cover an exterior dining area and spans to frame the entrance into the house and the river beyond. The exterior rain screen on the clean modern forms creates continuity with the surrounding cottonwood forest.
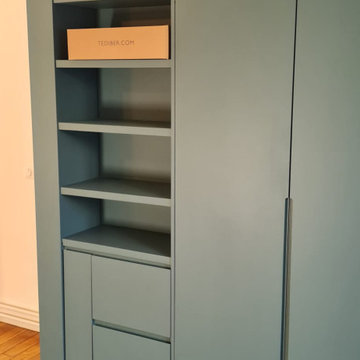
Un couple avec un enfant en bas âge viennent d'acquérir cet appartement situé dans le 9ème arrondissement de Paris.
Il s'agissait ici pour notre équipe de mener à bien rapidement une rénovation totale afin de permettre à cette famille de profiter de leur appartement et ne plus payer de loyer !
Pour cela, voici ce qui a été fait :
- Une réfection totale de la cuisine et de la salle de bain,
- Le ponçage et la vitrification du parquet,
- La remise aux normes de l'électricité
- La réalisation de rangements sur-mesure,
- La mise en peinture générale.
Le tout en 5 semaines !
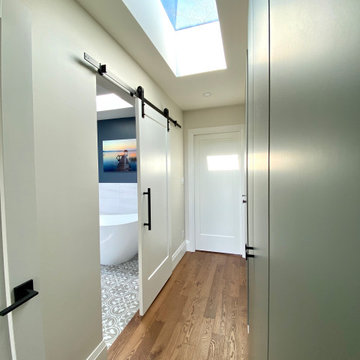
Walk-in closet in hallway to the new master bedroom and ensuite master bath located in 3rd-Floor addition.
How do you squeeze a soaker tub, steam shower, walk-in closet, large master bedroom, and a private study into the renovation of a 2-story East Danforth semi? By going UP!
For this project, the homeowner had a firm budget and didn't dream it could include a new kitchen as well as the 3rd-floor addition. With some creative solutions and our experience remodeling older homes, Carter Fox delivered an open-concept light-filled home that preserved several original elements in order to save budget for the must-have items - AND a new, customized kitchen.
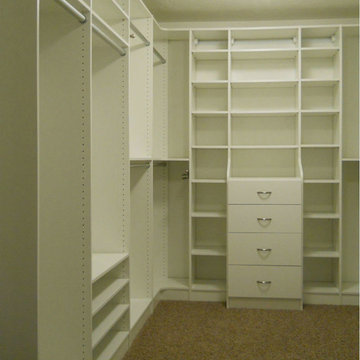
Large walk in closet features tons of hanging space, shelving and a special section with a closed wardrobe unit inside.
630 Billeder af moderne grøn opbevaring og garderobe
5
